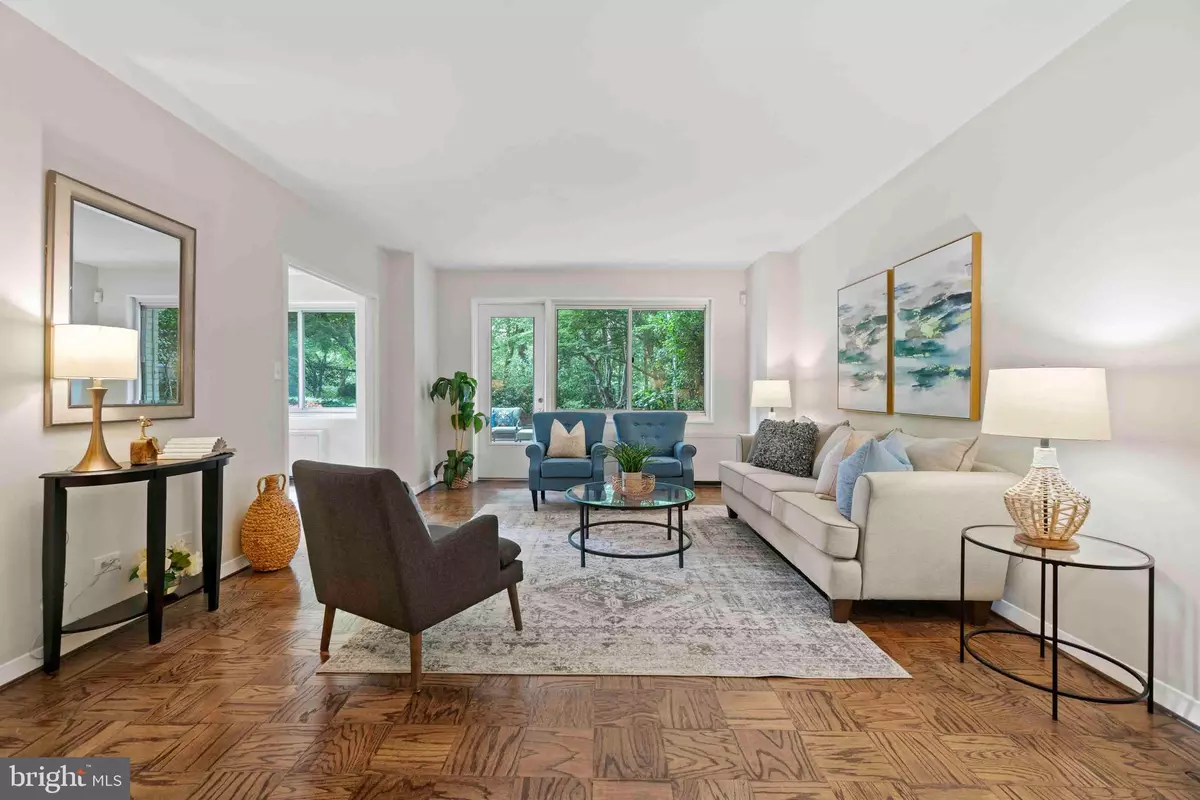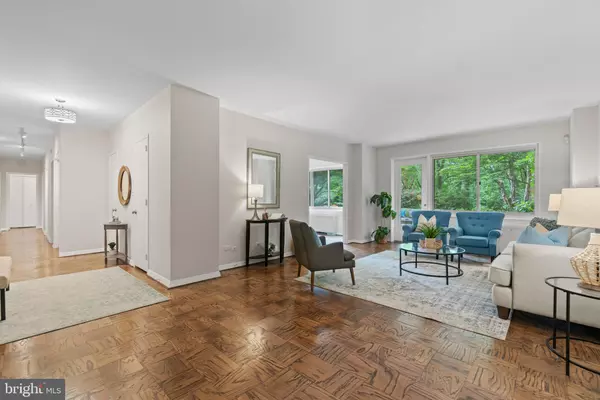$975,000
$975,000
For more information regarding the value of a property, please contact us for a free consultation.
2801 NEW MEXICO AVE NW #208 Washington, DC 20007
2 Beds
3 Baths
1,631 SqFt
Key Details
Sold Price $975,000
Property Type Condo
Sub Type Condo/Co-op
Listing Status Sold
Purchase Type For Sale
Square Footage 1,631 sqft
Price per Sqft $597
Subdivision Observatory Circle
MLS Listing ID DCDC2014768
Sold Date 10/29/21
Style Contemporary,Transitional
Bedrooms 2
Full Baths 2
Half Baths 1
Condo Fees $2,226/mo
HOA Y/N N
Abv Grd Liv Area 1,631
Originating Board BRIGHT
Year Built 1966
Annual Tax Amount $6,484
Tax Year 2020
Property Description
This charming, 2nd floor, renovated condo at The Colonnade features a 1500 sq. ft. private outdoor patio and is a home that you do not want to miss. This propertys interior has been freshly painted, has unique built-ins, stainless steel appliances and beautiful hardwood floors.
The large living room is open and filled with natural light, leading to the private, spacious outdoor patio perfect for entertainment or relaxation. The patio overlooks the community lawn area and can also be used to walk in and out the condo. The formal dining room features unique built-ins and is big enough for a large dining room table. The kitchen, with stainless steel appliances and granite countertops, is spacious and has a breakfast table right by the window.
The 2 bedrooms both have a bathroom attached, spacious closet space and large windows, which fill the space with light. One bathroom has a walk-in shower, the other one has a tub.
The home comes with an extra storage space and a garage parking space.
The Colonnade is a full-service luxury building and the condo fee includes outstanding amenities like 24 Hour Front Desk, doormen, 24 hour fitness center, party/meeting room, library, outdoor decks with several grills and tables with fire pits, large pool and many more.
Location
State DC
County Washington
Zoning RESIDENTIAL
Rooms
Main Level Bedrooms 2
Interior
Interior Features Breakfast Area, Dining Area, Kitchen - Gourmet, Upgraded Countertops, Wood Floors, Built-Ins, Entry Level Bedroom, Flat, Formal/Separate Dining Room, Floor Plan - Open, Kitchen - Table Space, Pantry, Tub Shower, Stall Shower
Hot Water Natural Gas
Heating Central
Cooling Central A/C
Flooring Hardwood, Ceramic Tile
Equipment Dishwasher, Disposal, Dryer, Dryer - Front Loading, Exhaust Fan, Intercom, Microwave, Oven/Range - Gas, Range Hood, Refrigerator, Stove, Washer, Washer - Front Loading, Washer/Dryer Hookups Only
Fireplace N
Appliance Dishwasher, Disposal, Dryer, Dryer - Front Loading, Exhaust Fan, Intercom, Microwave, Oven/Range - Gas, Range Hood, Refrigerator, Stove, Washer, Washer - Front Loading, Washer/Dryer Hookups Only
Heat Source Natural Gas
Laundry Dryer In Unit, Washer In Unit, Common
Exterior
Exterior Feature Patio(s)
Garage Covered Parking, Underground, Garage Door Opener
Garage Spaces 1.0
Parking On Site 1
Fence Decorative, Masonry/Stone
Amenities Available Beauty Salon, Common Grounds, Elevator, Exercise Room, Extra Storage, Fencing, Party Room, Pool - Outdoor, Security, Reserved/Assigned Parking
Water Access N
View Garden/Lawn, Trees/Woods, Scenic Vista, Park/Greenbelt
Accessibility Other
Porch Patio(s)
Total Parking Spaces 1
Garage N
Building
Story 1
Unit Features Garden 1 - 4 Floors
Sewer Public Sewer
Water Public
Architectural Style Contemporary, Transitional
Level or Stories 1
Additional Building Above Grade, Below Grade
New Construction N
Schools
Elementary Schools Stoddert
High Schools Jackson-Reed
School District District Of Columbia Public Schools
Others
Pets Allowed Y
HOA Fee Include Ext Bldg Maint,Lawn Care Front,Lawn Care Rear,Lawn Care Side,Lawn Maintenance,Management,Parking Fee,Pool(s),Reserve Funds,Snow Removal,Heat,Laundry,Sauna,Water,Electricity,Gas,Other
Senior Community No
Tax ID 1805//2228
Ownership Condominium
Special Listing Condition Standard
Pets Description Number Limit, Size/Weight Restriction
Read Less
Want to know what your home might be worth? Contact us for a FREE valuation!

Our team is ready to help you sell your home for the highest possible price ASAP

Bought with Kornelia Stuphan • Long & Foster Real Estate, Inc.






