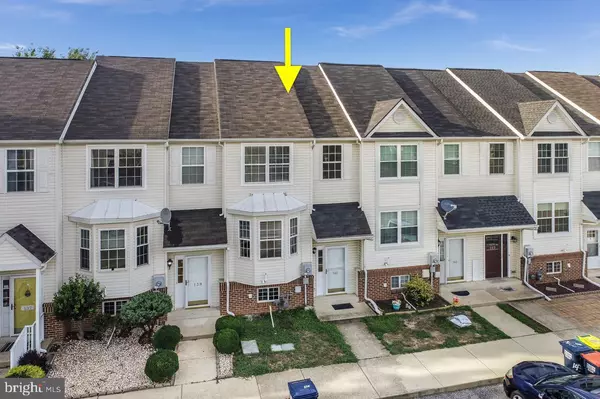$225,000
$225,000
For more information regarding the value of a property, please contact us for a free consultation.
141 BONNYBROOK RD Middletown, DE 19709
2 Beds
2 Baths
2,000 SqFt
Key Details
Sold Price $225,000
Property Type Townhouse
Sub Type Interior Row/Townhouse
Listing Status Sold
Purchase Type For Sale
Square Footage 2,000 sqft
Price per Sqft $112
Subdivision Tartan Ct
MLS Listing ID DENC2005164
Sold Date 09/30/21
Style Other
Bedrooms 2
Full Baths 1
Half Baths 1
HOA Y/N N
Abv Grd Liv Area 1,650
Originating Board BRIGHT
Year Built 2003
Annual Tax Amount $1,624
Tax Year 2021
Lot Size 2,178 Sqft
Acres 0.05
Lot Dimensions 18.00 x 111.50
Property Description
Beautifully Updated !! This well-maintained 3 Story Townhouse in the Wonderful community of Tartan Court. The Home features a Spacious & Bright Open floor plan with Gorgeous Premium Laminate Wood flooring throughout the main floor and Finished Basement make it ready for immediate occupancy. As you walk up to the main level you'll be astounded with the amount of windows and natural sunlight, the open floor plan flows nicely from Kitchen to the Dining room and into the Family, creating a perfect space when entertaining. Wander through the sliding glass doors to your rear deck for additional entertainment space. The Kitchen offers Plenty of Cabinets and Counter Space. There is a First floor Powder room for your guests. Upstairs features an oversized owners suite with lots of natural light, complete with vaulted ceilings, a large walk-in closet, and an attached Bathroom Access. At the opposite end of the hall is the 2nd bedroom. The Lower level is Fully finished for any of your needs. This Bonus Area has ample Additional Space for a 2nd Family Room, Office, Work Out room or could be a third bedroom. The Lower Level also has a spacious laundry room and storage area. Located in the top-rated Appoquinimink School District. Convenient to shopping, dining, and banking - easy access to Rt.1. Do not miss out on this great opportunity to Make this house YOUR NEW HOME!
Location
State DE
County New Castle
Area South Of The Canal (30907)
Zoning 23R-3
Rooms
Other Rooms Living Room, Primary Bedroom, Kitchen, Family Room, Bedroom 1, Attic
Basement Full, Fully Finished
Interior
Interior Features Ceiling Fan(s), Kitchen - Eat-In
Hot Water Electric
Heating Forced Air
Cooling Central A/C
Flooring Laminate Plank, Partially Carpeted
Equipment Dishwasher, Dryer - Electric, Refrigerator, Stove, Washer, Water Heater
Fireplace N
Appliance Dishwasher, Dryer - Electric, Refrigerator, Stove, Washer, Water Heater
Heat Source Natural Gas
Laundry Basement
Exterior
Exterior Feature Deck(s)
Garage Spaces 2.0
Waterfront N
Water Access N
Roof Type Pitched
Accessibility None
Porch Deck(s)
Total Parking Spaces 2
Garage N
Building
Story 3
Sewer Public Sewer
Water Public
Architectural Style Other
Level or Stories 3
Additional Building Above Grade, Below Grade
New Construction N
Schools
School District Appoquinimink
Others
Senior Community No
Tax ID 23-007.00-099
Ownership Fee Simple
SqFt Source Estimated
Acceptable Financing Conventional, VA, FHA 203(b)
Listing Terms Conventional, VA, FHA 203(b)
Financing Conventional,VA,FHA 203(b)
Special Listing Condition Standard
Read Less
Want to know what your home might be worth? Contact us for a FREE valuation!

Our team is ready to help you sell your home for the highest possible price ASAP

Bought with Tracy Czach • Empower Real Estate, LLC






