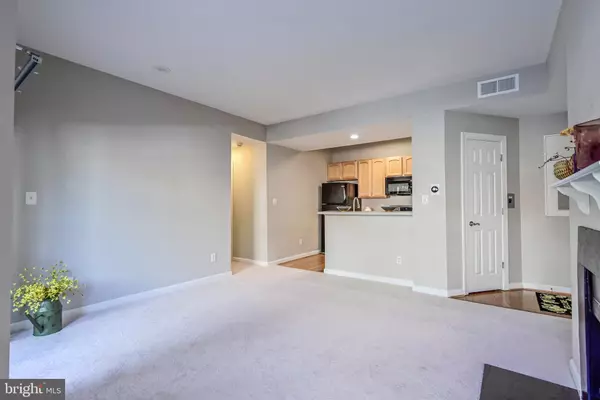$231,500
$236,500
2.1%For more information regarding the value of a property, please contact us for a free consultation.
12151 PENDERVIEW LN #2005 Fairfax, VA 22033
1 Bed
1 Bath
700 SqFt
Key Details
Sold Price $231,500
Property Type Condo
Sub Type Condo/Co-op
Listing Status Sold
Purchase Type For Sale
Square Footage 700 sqft
Price per Sqft $330
Subdivision Penderbrook Square Condominiums
MLS Listing ID VAFX2018108
Sold Date 09/29/21
Style Contemporary
Bedrooms 1
Full Baths 1
Condo Fees $285/mo
HOA Y/N N
Abv Grd Liv Area 700
Originating Board BRIGHT
Year Built 1988
Annual Tax Amount $2,452
Tax Year 2021
Property Description
IMPECCABLE CONDITION!!! INCREDIBLE VALUE!!! Voted "Best in Show!", by me, of course, but please stop by and you be the judge! The Renovations are done and this condo shines: New Paint. New Carpet. Recently renovated bathroom with 12 x 12 ceramic floor tile and newer, neutral wall tile in the shower. New faucets. Corian counters. New light fixtures. Recessed lights. Whole Heat Pump system less than 2 years old! Dishwasher (May 2021). Hot Water heater (2021), recently replaced, too. Ceiling fan in bedroom. Built-in shelves in computer nook- perfect for working from home. Wood-burning fireplace with mantle above, is great spot for the TV to sit. Breakfast bar allows sitting at the counter and watching TV, or chatting with others on the couch in the living room. Large sliding glass door leads to sun-lit, private, enclosed patio area that's perfect for lounging. Kitchen has built-in microwave, large fridge, dishwasher, large oven, garbage disposal, and HUGE Pantry. Full-sized, stacked washer and dryer (2019), is tucked away conveniently in the large, full bathroom. Security System was previously installed in unit, but current owner did not feel the need to activate it. This unit is located close to Penderview Club House where one of the community pools is located, along with a meeting room, and an exercise room- all included in the modest condo fee. Also included, is the use of the Penderbrook pool and other amenities in that attached community. Golf course fees are discounted for Penderbrook Square members, too! The Fairfax Connector Bus is right outside on Penderbrook Dr. and that can be taken to the Vienna Metro, GMU, and other points of interest. Fairfax Corner, Fair Oaks Mall, Safeway, and tons of shopping are all located less than 10 minutes from your door step.
Relocating owner is sad to move, but his loss is your gain. Stop by to see this "Best in Show", but you better hurry, since I strongly doubt this GEM will be in the show for very long!!!
Location
State VA
County Fairfax
Zoning 308
Rooms
Main Level Bedrooms 1
Interior
Interior Features Breakfast Area, Butlers Pantry, Carpet, Ceiling Fan(s), Entry Level Bedroom, Floor Plan - Open, Recessed Lighting, Tub Shower, Walk-in Closet(s), Upgraded Countertops, Window Treatments, Wood Floors
Hot Water Electric
Heating Heat Pump(s)
Cooling Ceiling Fan(s), Central A/C, Heat Pump(s)
Flooring Ceramic Tile, Carpet, Hardwood
Fireplaces Number 1
Fireplaces Type Mantel(s), Metal, Screen
Furnishings No
Fireplace Y
Heat Source Electric
Laundry Dryer In Unit, Main Floor, Washer In Unit
Exterior
Fence Wood, Masonry/Stone
Utilities Available Cable TV Available, Electric Available, Phone Available
Amenities Available Basketball Courts, Club House, Community Center, Exercise Room, Fitness Center, Golf Course Membership Available, Jog/Walk Path, Lake, Party Room, Pool - Outdoor, Recreational Center, Reserved/Assigned Parking, Tennis Courts, Tot Lots/Playground
Water Access N
View Garden/Lawn, Street
Roof Type Asbestos Shingle
Accessibility Level Entry - Main, Low Pile Carpeting, No Stairs
Garage N
Building
Lot Description Corner, Landscaping
Story 1
Unit Features Garden 1 - 4 Floors
Sewer Public Sewer
Water Public
Architectural Style Contemporary
Level or Stories 1
Additional Building Above Grade, Below Grade
Structure Type Dry Wall
New Construction N
Schools
School District Fairfax County Public Schools
Others
Pets Allowed Y
HOA Fee Include Common Area Maintenance,Ext Bldg Maint,Health Club,Insurance,Lawn Care Front,Lawn Care Rear,Lawn Care Side,Lawn Maintenance,Management,Pool(s),Recreation Facility,Reserve Funds,Road Maintenance,Snow Removal,Trash
Senior Community No
Tax ID 0463 25 2005
Ownership Condominium
Security Features Non-Monitored,Security System
Acceptable Financing Conventional, Cash, FHA, VA
Horse Property N
Listing Terms Conventional, Cash, FHA, VA
Financing Conventional,Cash,FHA,VA
Special Listing Condition Standard
Pets Allowed Size/Weight Restriction, Number Limit
Read Less
Want to know what your home might be worth? Contact us for a FREE valuation!

Our team is ready to help you sell your home for the highest possible price ASAP

Bought with David Hibok Kim • Fairfax Realty 50/66 LLC





