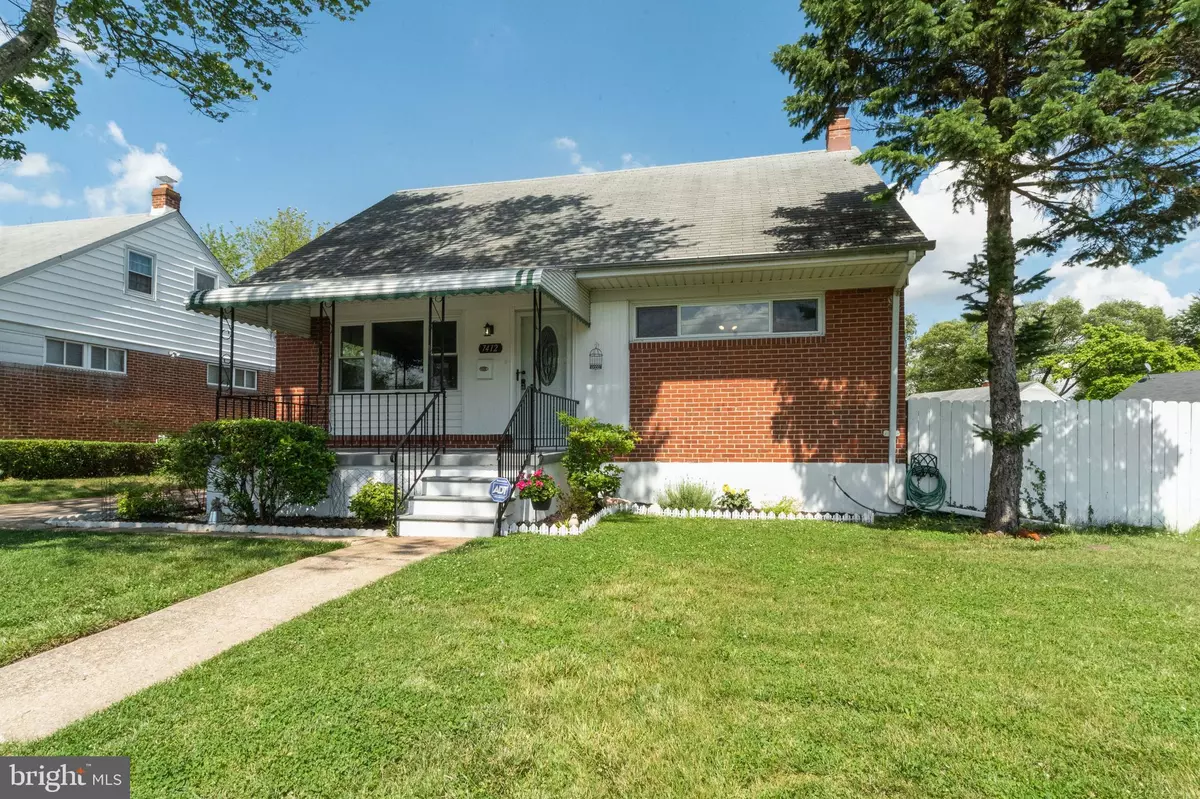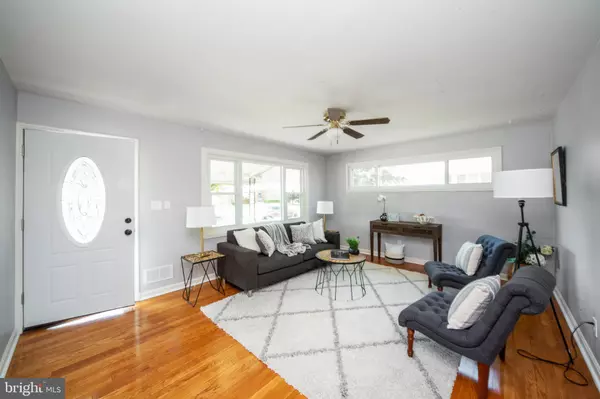$300,000
$284,900
5.3%For more information regarding the value of a property, please contact us for a free consultation.
7412 ROCKRIDGE RD Pikesville, MD 21208
3 Beds
2 Baths
1,984 SqFt
Key Details
Sold Price $300,000
Property Type Single Family Home
Sub Type Detached
Listing Status Sold
Purchase Type For Sale
Square Footage 1,984 sqft
Price per Sqft $151
Subdivision None Available
MLS Listing ID MDBC531866
Sold Date 09/22/21
Style Colonial
Bedrooms 3
Full Baths 2
HOA Y/N N
Abv Grd Liv Area 1,341
Originating Board BRIGHT
Year Built 1953
Tax Year 2020
Lot Size 4,998 Sqft
Acres 0.11
Lot Dimensions 1.00 x
Property Description
HIGHEST AND BEST OFFERS NEED TO BE SUBMITTED BY 7 PM 8/8/21
CONTRACT FELL THROUGH DUE TO BUYER ISSUES! Days on Market is not really indicative of how long the house has been Active so please disregards.
This lovely solid brick single family, detached home located on a corner lot features nice room sizes with hardwood and carpet floors, kitchen-dining combo with stainless steel appliances and ceramic tile floors. The lower level is finished with large family room, full bath, utility room and separate laundry area, and a spacious yard. Good location! Conveniently close to schools, shopping centers, parks and major roads. Move in ready. Come see it today!
Location
State MD
County Baltimore
Zoning RESIDENTIAL
Rooms
Basement Connecting Stairway, Daylight, Partial, Full, Heated, Interior Access, Partially Finished, Space For Rooms, Sump Pump, Windows
Main Level Bedrooms 2
Interior
Interior Features Carpet, Ceiling Fan(s), Central Vacuum, Combination Kitchen/Dining, Entry Level Bedroom, Floor Plan - Traditional, Kitchen - Country, Kitchen - Eat-In, Kitchen - Table Space, Recessed Lighting, Bathroom - Stall Shower, Walk-in Closet(s), Wood Floors
Hot Water Electric
Heating Forced Air
Cooling Central A/C, Ceiling Fan(s)
Equipment Dishwasher, Disposal, Dual Flush Toilets, Microwave, Oven - Single, Oven/Range - Gas, Refrigerator, Stainless Steel Appliances, Stove, Washer, Water Heater
Fireplace N
Appliance Dishwasher, Disposal, Dual Flush Toilets, Microwave, Oven - Single, Oven/Range - Gas, Refrigerator, Stainless Steel Appliances, Stove, Washer, Water Heater
Heat Source Natural Gas
Exterior
Water Access N
Accessibility None
Garage N
Building
Story 2
Sewer Public Septic
Water Public
Architectural Style Colonial
Level or Stories 2
Additional Building Above Grade, Below Grade
New Construction N
Schools
School District Baltimore County Public Schools
Others
Senior Community No
Tax ID 04030319077170
Ownership Fee Simple
SqFt Source Assessor
Special Listing Condition Standard
Read Less
Want to know what your home might be worth? Contact us for a FREE valuation!

Our team is ready to help you sell your home for the highest possible price ASAP

Bought with Melvin R Carreno • Keller Williams Realty Centre





