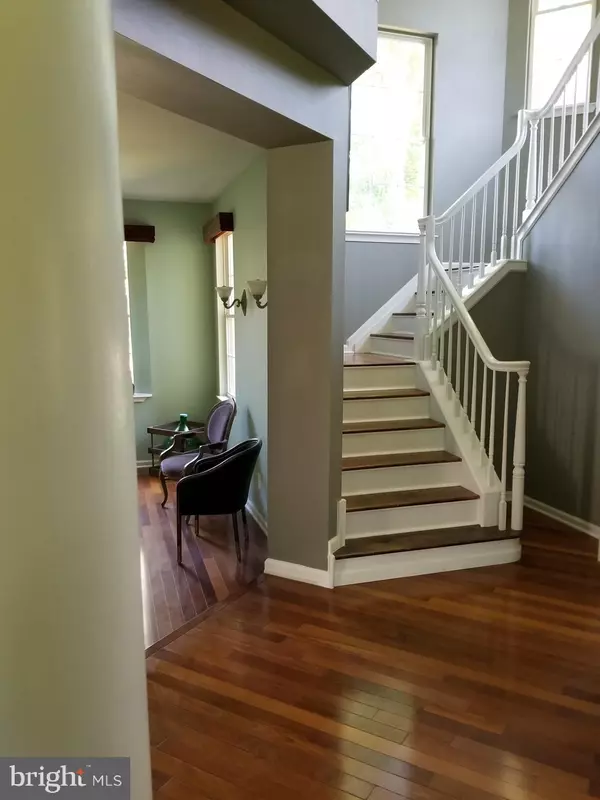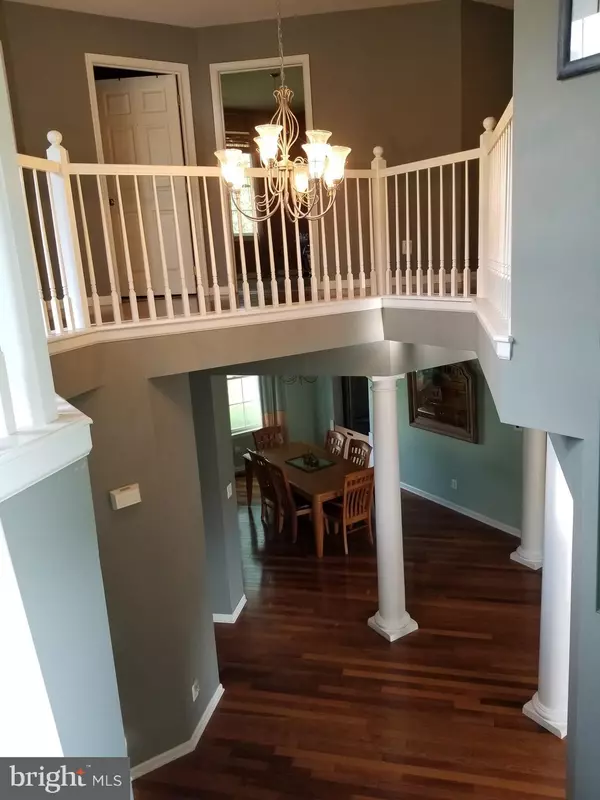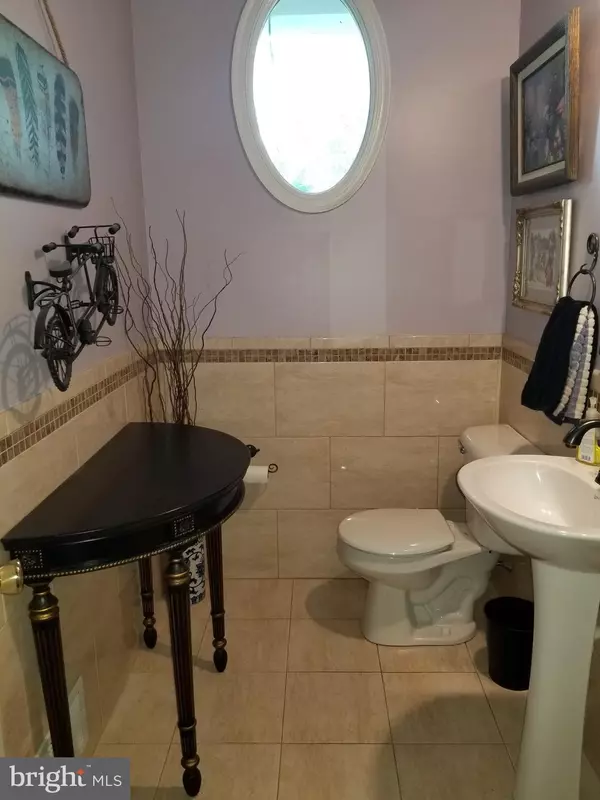$498,000
$495,000
0.6%For more information regarding the value of a property, please contact us for a free consultation.
113 LAUREN WAY Franklinville, NJ 08322
4 Beds
4 Baths
3,768 SqFt
Key Details
Sold Price $498,000
Property Type Single Family Home
Sub Type Detached
Listing Status Sold
Purchase Type For Sale
Square Footage 3,768 sqft
Price per Sqft $132
Subdivision None Available
MLS Listing ID NJGL2003128
Sold Date 09/22/21
Style Colonial
Bedrooms 4
Full Baths 3
Half Baths 1
HOA Y/N N
Abv Grd Liv Area 3,068
Originating Board BRIGHT
Year Built 2002
Annual Tax Amount $10,243
Tax Year 2020
Lot Size 0.650 Acres
Acres 0.65
Property Description
Property Overview - Do not miss this opportunity to view this beautiful 4-bedroom 3.5 bath home in Franklin Twp. on the spacious 0.65 acres corner lot. Drive up to your 2-car attached garage on newly refinished driveway and enter your 2-story light filled foyer with turned staircase. To your right is your formal living room and to your left is the formal dining room. Both rooms include large windows bringing in plenty of natural sunlight. Also, there is a home office/study with French door on the first floor that can be converted into 5th bedroom. There is a tiled powder room for your guests near the office. Entire house has gleaming Brazilian walnut hardwood floors. Large family room with gas fireplace is located at the back of the house and open to the breakfast area and modern farmhouse eat-In-kitchen with island. Kitchen features 42inch maple cabinets, double sink, all stainless-steel appliances, quartz countertops and pantry. Charming Broyhill Heirloom collection hutch comes with the kitchen. There is a custom copper rack with the lights over the island. French glass doors lead to your 3-tier deck overlooking the beautiful private backyard property with mature trees. Upper level includes 4 bedrooms and 2 baths. Primary bedroom includes the sitting area and has two walk-in closets and its own beautiful bath that was just recently remodeled which includes tiled walk-in shower, tile flooring, two vanities with quartz countertops and the garden tub. Down the hall are 3 spacious bedrooms and full tiled hallway bath with granite countertop vanity. There is fully finished basement that adds to the home square footage. It has gas fireplace, recessed lighting, own kitchen and the bathroom and two closets. There is unfinished storage/workshop area adjacent. This space is ideal for a Game Room, 2nd Family Room, Playroom, Guest Suite or any combination of these...the potential is limitless!!! The house had only one owner since it was built and the pride of ownership shines through each room in this beautiful home. Lets not forget that house is located in a couple of minutes from the highly rated elementary, middle and high schools! Conveniently located near routes 55 and 42 and 25 min from Philadelphia downtown. Home has beautiful curb appeal and landscaping with 9 zone sprinkler system, free-standing deck, and the shed for all your gardening tools. House is in great condition and being sold As Is.
Location
State NJ
County Gloucester
Area Franklin Twp (20805)
Zoning RA
Direction North
Rooms
Other Rooms Living Room, Dining Room, Primary Bedroom, Bedroom 2, Bedroom 3, Bedroom 4, Kitchen, Family Room, Foyer, Office, Workshop, Full Bath, Half Bath
Basement Full, Unfinished, Connecting Stairway, Daylight, Partial, Improved, Partially Finished, Poured Concrete, Windows
Interior
Interior Features Air Filter System, Breakfast Area, Curved Staircase, Dining Area, Family Room Off Kitchen, Floor Plan - Open, Floor Plan - Traditional, Formal/Separate Dining Room, Kitchen - Eat-In, Kitchen - Island, Kitchen - Gourmet, Kitchen - Efficiency, Kitchen - Table Space, Primary Bath(s), Recessed Lighting, Sprinkler System, Stall Shower, Store/Office, Upgraded Countertops, Walk-in Closet(s), Window Treatments, Wood Floors
Hot Water Natural Gas, 60+ Gallon Tank
Heating Forced Air, Central
Cooling Central A/C, Ceiling Fan(s)
Flooring Ceramic Tile, Hardwood, Wood
Fireplaces Number 2
Fireplaces Type Fireplace - Glass Doors, Gas/Propane, Insert, Mantel(s)
Equipment Built-In Microwave, Built-In Range, Dishwasher, Dryer - Front Loading, Extra Refrigerator/Freezer, Microwave, Oven - Self Cleaning, Oven - Single, Oven/Range - Gas, Refrigerator, Stainless Steel Appliances, Stove, Washer, Washer - Front Loading, Water Heater
Fireplace Y
Window Features Bay/Bow,Double Pane,Screens
Appliance Built-In Microwave, Built-In Range, Dishwasher, Dryer - Front Loading, Extra Refrigerator/Freezer, Microwave, Oven - Self Cleaning, Oven - Single, Oven/Range - Gas, Refrigerator, Stainless Steel Appliances, Stove, Washer, Washer - Front Loading, Water Heater
Heat Source Natural Gas
Laundry Main Floor
Exterior
Exterior Feature Deck(s), Patio(s), Porch(es)
Parking Features Garage - Side Entry, Inside Access
Garage Spaces 2.0
Fence Vinyl
Utilities Available Electric Available, Cable TV Available
Water Access N
View Garden/Lawn, Street, Trees/Woods
Roof Type Architectural Shingle,Fiberglass
Street Surface Paved
Accessibility None
Porch Deck(s), Patio(s), Porch(es)
Attached Garage 2
Total Parking Spaces 2
Garage Y
Building
Lot Description Corner, Level, Front Yard, Landscaping, SideYard(s), Rear Yard, Partly Wooded
Story 2
Foundation Concrete Perimeter
Sewer On Site Septic
Water Well
Architectural Style Colonial
Level or Stories 2
Additional Building Above Grade, Below Grade
Structure Type 9'+ Ceilings,Cathedral Ceilings
New Construction N
Schools
Elementary Schools Caroline L. Reutter E.S.
Middle Schools Delsea Regional M.S.
High Schools Delsea Regional H.S.
School District Franklin Township Public Schools
Others
Senior Community No
Tax ID 05-01903 01-00010
Ownership Fee Simple
SqFt Source Estimated
Security Features Carbon Monoxide Detector(s),Main Entrance Lock,Smoke Detector
Acceptable Financing Cash, Conventional, FHA, VA
Listing Terms Cash, Conventional, FHA, VA
Financing Cash,Conventional,FHA,VA
Special Listing Condition Standard
Read Less
Want to know what your home might be worth? Contact us for a FREE valuation!

Our team is ready to help you sell your home for the highest possible price ASAP

Bought with Teresa Vandenberg • BHHS Fox & Roach-Washington-Gloucester






