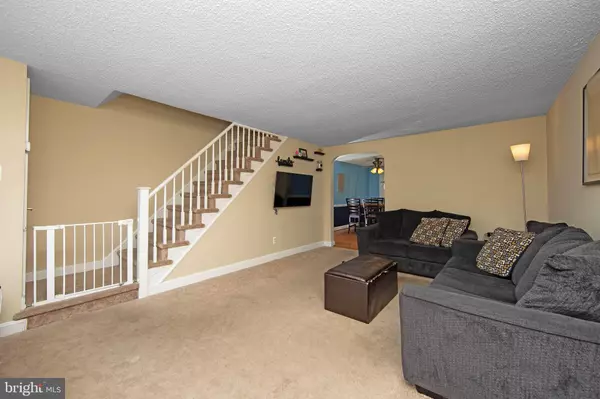$195,000
$189,900
2.7%For more information regarding the value of a property, please contact us for a free consultation.
5200 CRESTWOOD DR Clifton Heights, PA 19018
3 Beds
2 Baths
1,152 SqFt
Key Details
Sold Price $195,000
Property Type Townhouse
Sub Type End of Row/Townhouse
Listing Status Sold
Purchase Type For Sale
Square Footage 1,152 sqft
Price per Sqft $169
Subdivision Westbrook Park
MLS Listing ID PADE2002452
Sold Date 09/17/21
Style Colonial
Bedrooms 3
Full Baths 1
Half Baths 1
HOA Y/N N
Abv Grd Liv Area 1,152
Originating Board BRIGHT
Year Built 1950
Annual Tax Amount $5,388
Tax Year 2021
Lot Size 3,485 Sqft
Acres 0.08
Lot Dimensions 28.00 x 115.00
Property Description
Opportunity and value meet at this end/break unit in desirable Westbrook Park. Offering your traditional floor plan, this home allows you to simply unpack and move in! The main floor offers a generous living room that leads to the dining room and adjoining updated kitchen. The upper level feature 3 beds and an updated hall bath. The lower level allows for additional entertainment space with both family room section in front and bonus space toward the back, be it playroom, home office, home gym, or other. Off this space are a convenient half bath, laundry/mechanical space, and outside exit to rear parking for at least 2 cars and fenced in yard, and old garage (shortened with living space allowing for storage). Combine all of this with nearby parks/playgrounds, schools, shopping and food establishments, easy access to public transportation, and short commute to Philadelphia, 476 and 95, and more!
Location
State PA
County Delaware
Area Upper Darby Twp (10416)
Zoning RES
Rooms
Other Rooms Living Room, Dining Room, Bedroom 2, Bedroom 3, Kitchen, Family Room, Bedroom 1, Bathroom 1, Bonus Room, Half Bath
Basement Full
Interior
Hot Water Natural Gas
Heating Forced Air
Cooling Central A/C
Heat Source Natural Gas
Exterior
Garage Spaces 2.0
Water Access N
Accessibility None
Total Parking Spaces 2
Garage N
Building
Story 2
Sewer Public Sewer
Water Public
Architectural Style Colonial
Level or Stories 2
Additional Building Above Grade, Below Grade
New Construction N
Schools
School District Upper Darby
Others
Senior Community No
Tax ID 16-13-01467-00
Ownership Fee Simple
SqFt Source Assessor
Special Listing Condition Standard
Read Less
Want to know what your home might be worth? Contact us for a FREE valuation!

Our team is ready to help you sell your home for the highest possible price ASAP

Bought with Michele Cushing • Elfant Wissahickon-Chestnut Hill






