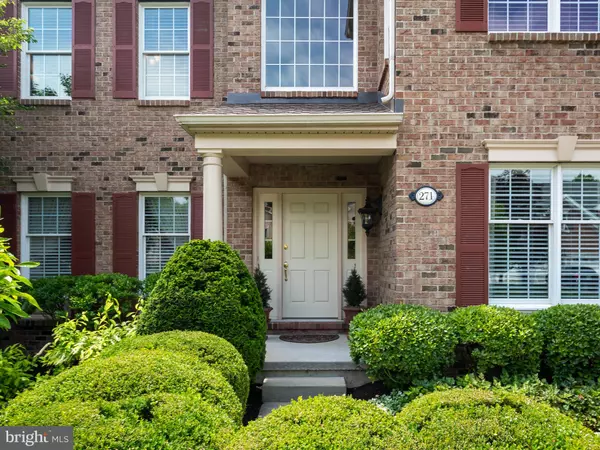$771,000
$699,999
10.1%For more information regarding the value of a property, please contact us for a free consultation.
271 RIVERCREST DR Phoenixville, PA 19460
4 Beds
3 Baths
3,433 SqFt
Key Details
Sold Price $771,000
Property Type Single Family Home
Sub Type Detached
Listing Status Sold
Purchase Type For Sale
Square Footage 3,433 sqft
Price per Sqft $224
Subdivision Rivercrest
MLS Listing ID PAMC2001500
Sold Date 09/20/21
Style Colonial
Bedrooms 4
Full Baths 2
Half Baths 1
HOA Fees $150/mo
HOA Y/N Y
Abv Grd Liv Area 3,433
Originating Board BRIGHT
Year Built 2003
Annual Tax Amount $9,661
Tax Year 2021
Lot Size 0.310 Acres
Acres 0.31
Lot Dimensions 112.00 x 0.00
Property Description
This open, spacious, 4 bedroom, 2.1 bathrooms, gracious home features custom millwork throughout and over $79,000 of seller invested upgrades during their ownership: New 30-year roof (2021), New upstairs HVAC system (2021), Stucco chimney remediated with vinyl siding (2020), Installed wood flooring in Master bedroom and closet (2018), New 75 gallon water heater (2017), Customized entry hall closet (2016), New sump pump (2016), New Timbertech deck installed (2015), Professional landscaping, Full water irrigation sytem installed throughout entire lawn & flower beds, Custom plantation shutters and blinds throughout, Installation of garage cabinets and wall mounted tool rack, Family room wood fireplace converted to a gas fireplace, Custom built-ins/ Master bedroom closet, custom cabinetry and tile floor installed in laundry room, Installed 2 Liftmaster garage door motors(very quite), Installed utility wood shelving in basement, etc.. A stunningly upgraded home, on a premier lot - large, flat back yard, in the Estate" section of RiverCrest. This home has benefited from consistent maintenance. The large family room off of the kitchen, features two walls of windows and sky lights that brings lots of natural light into this great room. The kitchen features 42" cherry cabinets, granite counters and wood floors. The kitchen eating area French doors open to the large composite deck - perfect for barbecuing and entertaining. There is a second stairway to the upper level from the Family room. The living rm, dining rm, and large office, half bath and laundry rm round out the main level. Master Bedroom Suite features a vaulted ceiling, wood flooring, a sitting area that could be used as a second office or study area and a large walk-in closet with custom built ins. The Master bath features a spa tub, custom dual sink vanity, and large stall shower. Bedrooms 2, 3 & 4 are spacious and enjoy large closets and share a large full bath. The 2 car front entrance garage is spacious enough for cars and lots of additional storage space. The large composite back deck leads down to a spacious hardscaped patio. What a life! Play 18 holes on this beautiful private rolling golf course, shower, and change in the clubhouse; then step upstairs to enjoy drinks in the fireside lounge and move to one of the many clubhouse dining rooms to enjoy dinner. When you arrive back at your home, you can enjoy the peace and tranquility of your own private back yard, on your deck, just sipping your favorite beverage and enjoying time with your family. This private, gated, golf course community, offers a community clubhouse with a full gym, a pool, and extensive walking trails. This home is just a few minutes walking or bike ride to the country club and the clubs' award-winning restaurant. home is in pristine condition and is move-in ready! Welcome home!....
Location
State PA
County Montgomery
Area Upper Providence Twp (10661)
Zoning RESIDENTIAL
Rooms
Other Rooms Living Room, Dining Room, Primary Bedroom, Bedroom 2, Bedroom 3, Bedroom 4, Kitchen, Other
Basement Full, Unfinished
Interior
Interior Features Attic, Breakfast Area, Butlers Pantry, Dining Area, Kitchen - Island, Primary Bath(s), Ceiling Fan(s), Recessed Lighting, Curved Staircase, Chair Railings, Crown Moldings, Formal/Separate Dining Room, Kitchen - Eat-In, Stall Shower, Tub Shower, Walk-in Closet(s), Window Treatments, Wood Floors
Hot Water Natural Gas
Heating Forced Air, Programmable Thermostat, Zoned
Cooling Central A/C
Flooring Carpet, Tile/Brick, Hardwood
Fireplaces Number 1
Fireplaces Type Gas/Propane, Stone
Equipment Cooktop, Built-In Range, Oven - Double, Oven - Wall
Fireplace Y
Appliance Cooktop, Built-In Range, Oven - Double, Oven - Wall
Heat Source Natural Gas
Laundry Main Floor
Exterior
Exterior Feature Deck(s), Patio(s)
Garage Inside Access, Garage Door Opener, Garage - Front Entry
Garage Spaces 5.0
Utilities Available Cable TV, Under Ground
Amenities Available Club House, Common Grounds, Fitness Center, Gated Community, Golf Course Membership Available, Jog/Walk Path, Pool - Outdoor
Water Access N
Roof Type Shingle
Accessibility None
Porch Deck(s), Patio(s)
Attached Garage 2
Total Parking Spaces 5
Garage Y
Building
Lot Description Front Yard, Rear Yard, SideYard(s), Level
Story 2
Foundation Concrete Perimeter
Sewer Public Sewer
Water Public
Architectural Style Colonial
Level or Stories 2
Additional Building Above Grade, Below Grade
Structure Type 9'+ Ceilings,2 Story Ceilings,Cathedral Ceilings,Tray Ceilings
New Construction N
Schools
Elementary Schools Oaks
High Schools Spring-Ford Senior
School District Spring-Ford Area
Others
HOA Fee Include Common Area Maintenance,Management,Pool(s),Security Gate,Sewer,Snow Removal,Trash
Senior Community No
Tax ID 61-00-05145-248
Ownership Fee Simple
SqFt Source Assessor
Security Features Security System
Acceptable Financing Cash, Conventional, FHA, VA
Listing Terms Cash, Conventional, FHA, VA
Financing Cash,Conventional,FHA,VA
Special Listing Condition Standard
Read Less
Want to know what your home might be worth? Contact us for a FREE valuation!

Our team is ready to help you sell your home for the highest possible price ASAP

Bought with Mary Ann O'Keeffe • RE/MAX Properties - Newtown






