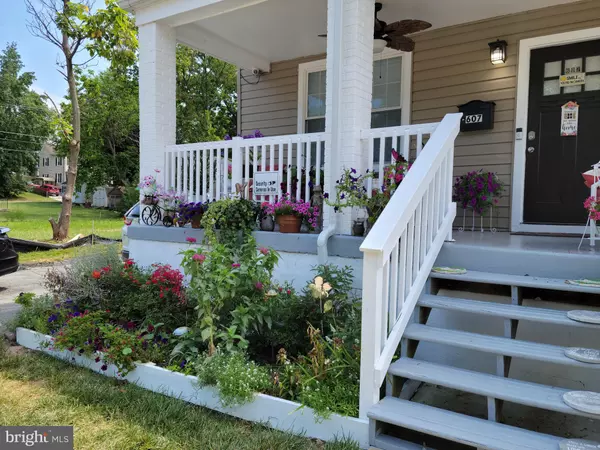$415,000
$379,900
9.2%For more information regarding the value of a property, please contact us for a free consultation.
607 61ST AVE Fairmount Heights, MD 20743
4 Beds
4 Baths
1,630 SqFt
Key Details
Sold Price $415,000
Property Type Single Family Home
Sub Type Detached
Listing Status Sold
Purchase Type For Sale
Square Footage 1,630 sqft
Price per Sqft $254
Subdivision Fairmount Heights
MLS Listing ID MDPG2004840
Sold Date 09/21/21
Style Colonial
Bedrooms 4
Full Baths 3
Half Baths 1
HOA Y/N N
Abv Grd Liv Area 1,630
Originating Board BRIGHT
Year Built 1915
Annual Tax Amount $248
Tax Year 2021
Lot Size 6,250 Sqft
Acres 0.14
Property Description
Beautifully renovated & rare: 4b/3.5b single family home in historic Fairmount Heights. The historic town of Fairmount Heights has some beautifully restored historic homes from the early 1900's.
This home comes with over 1600 square feet of finished floor space, including a finished & water proofed basement. The major renovation on this home was completed in just 2014. Updated, HVAC, appliances, electrical, & bathrooms all were replaced, updated. Now it comes with a wide open floor plan, hardwood through out the upper & main level. Spacious kitchen with stainless appliances and dark stain wood cabinets. Gas cook top. The finished basement boasts a full bathroom and a bedroom/office space. On the other side of the basement, there is another living room for entertainment, and large closet for all your storage needs. The upper level houses the spacious main suite, which has its own private full bathroom. Lots of closet space, plus a walk in closet. Overlooking the large green backyard, and covered patio section. Bedrooms #2 and #3 are also on this level, and have fresh paint & carpeting too. Both overlooking the backyard. In addition, bedrooms 2 &3 have a full bathroom for their private use. Bathrooms are updated and new toilets are installed. Also on the upper level , there is the custom laundry closet, housing the washer and dryer unit. Along with more closet space. No more going downstairs to do laundry!
Exterior front shows some southern charm with its lovely covered and fanned porch. Has plenty of room for furniture. The backyard gives suburban vibes, with plenty of room for entertainment and dining. As it comes with another covered patio section & fenced in yard perfect for kids, pets, or parties. Driveway was also constructed to allow space for plenty of guest parking.
Location is close to DC and plenty of METRO options (Orange line, blue line, Cheverly, Addison Rd, Capitol Heights, Deanwood, Benning Rd)
Location
State MD
County Prince Georges
Zoning R55
Rooms
Basement Fully Finished
Interior
Hot Water Natural Gas
Heating Central
Cooling Central A/C
Furnishings Partially
Fireplace N
Heat Source Natural Gas
Laundry Upper Floor
Exterior
Waterfront N
Water Access N
Accessibility None
Parking Type Driveway
Garage N
Building
Story 3
Sewer Public Sewer
Water Public
Architectural Style Colonial
Level or Stories 3
Additional Building Above Grade, Below Grade
New Construction N
Schools
School District Prince George'S County Public Schools
Others
Senior Community No
Tax ID 17182021046
Ownership Fee Simple
SqFt Source Assessor
Special Listing Condition Standard
Read Less
Want to know what your home might be worth? Contact us for a FREE valuation!

Our team is ready to help you sell your home for the highest possible price ASAP

Bought with Amandeus Watkins • Keller Williams Preferred Properties






