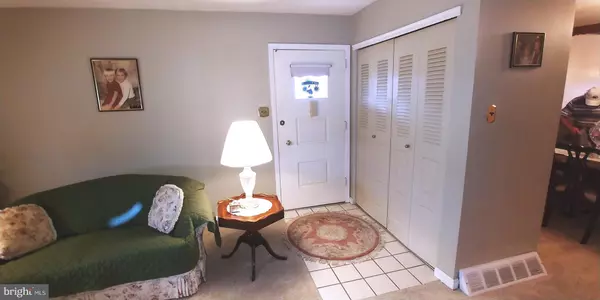$315,000
$314,900
For more information regarding the value of a property, please contact us for a free consultation.
9973 SANDY RD Philadelphia, PA 19115
3 Beds
3 Baths
1,498 SqFt
Key Details
Sold Price $315,000
Property Type Single Family Home
Sub Type Twin/Semi-Detached
Listing Status Sold
Purchase Type For Sale
Square Footage 1,498 sqft
Price per Sqft $210
Subdivision Bustleton
MLS Listing ID PAPH2000754
Sold Date 09/10/21
Style Straight Thru
Bedrooms 3
Full Baths 2
Half Baths 1
HOA Y/N N
Abv Grd Liv Area 1,498
Originating Board BRIGHT
Year Built 1952
Annual Tax Amount $2,825
Tax Year 2021
Lot Size 3,000 Sqft
Acres 0.07
Lot Dimensions 30.00 x 100.00
Property Description
***BEAUTIFUL 3 LEVEL BUSTLETON TWIN!*** Come and see this 2.5 bath twin featuring a spacious living room with a tiled foyer entry and large coat closet.. Newer solid cherry kitchen with breakfast area, granite tops, tile backsplash, garbage disposal, and stainless steel refrigerator, and dishwasher. The adjacent formal dining room provides plenty of room for family gatherings. Convenient main floor powder room. New carpet installed main floor and basement.. Great finished lower level family room with electric fireplace and access to large fenced yard with covered patio and beautifully manicured lawn. and storage shed . Front garage with automatic opener. Huge master bedroom with full wall closet and full private master bath with stall shower & vanity. 2 other large bedrooms with big closets. Another full hall bath on this floor. Finished laundry room in the basement with premium washer and dryer included. Make your appointment today! ***ONE YEAR HOME WARRANTY INCLUDED!***
Location
State PA
County Philadelphia
Area 19115 (19115)
Zoning RSA3
Rooms
Basement Full
Interior
Hot Water Natural Gas
Heating Forced Air
Cooling Central A/C
Heat Source Natural Gas
Exterior
Garage Garage - Front Entry
Garage Spaces 1.0
Waterfront N
Water Access N
Accessibility None
Parking Type Attached Garage, Driveway, Off Street, On Street
Attached Garage 1
Total Parking Spaces 1
Garage Y
Building
Story 3
Sewer Public Sewer
Water Public
Architectural Style Straight Thru
Level or Stories 3
Additional Building Above Grade, Below Grade
New Construction N
Schools
School District The School District Of Philadelphia
Others
Senior Community No
Tax ID 581398514
Ownership Fee Simple
SqFt Source Assessor
Special Listing Condition Standard
Read Less
Want to know what your home might be worth? Contact us for a FREE valuation!

Our team is ready to help you sell your home for the highest possible price ASAP

Bought with Ting Yong He • Panphil Realty, LLC






