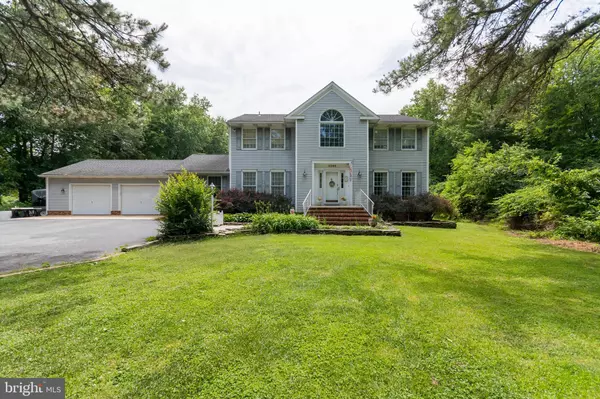$475,000
$450,000
5.6%For more information regarding the value of a property, please contact us for a free consultation.
3096 WILLIAMSTOWN RD Franklinville, NJ 08322
4 Beds
3 Baths
3,604 SqFt
Key Details
Sold Price $475,000
Property Type Single Family Home
Sub Type Detached
Listing Status Sold
Purchase Type For Sale
Square Footage 3,604 sqft
Price per Sqft $131
Subdivision None Available
MLS Listing ID NJGL276556
Sold Date 08/25/21
Style Colonial
Bedrooms 4
Full Baths 2
Half Baths 1
HOA Y/N N
Abv Grd Liv Area 3,604
Originating Board BRIGHT
Year Built 1988
Annual Tax Amount $11,654
Tax Year 2020
Lot Size 7.940 Acres
Acres 7.94
Lot Dimensions 0.00 x 0.00
Property Description
This CUSTOM BUILT home sits on 8 ACRES of LAND and offers PRIVACY and ample AMENITIES, in a home that was BUILT and DESIGNED BY THE OWNER with every detail and convenience well thought out. Sitting down the long driveway, well off the road, the first thing youll notice is the amount of PARKING available. Bring your BOATS, RVs, or multiple vehicles.whatever you have, you wont have to worry about parking! Step into the foyer and to the right is the LARGE formal living room/STUDY which could be a fantastic HOME OFFICE. This room boasts CHERRY hardwood flooring, crown molding, and floor to ceiling windows! Through the pocket doors is the SUNKEN Family Room w/ gas fireplace. The BIG eat in kitchen has tons of cabinet space featuring high quality Wood Mode Cherry Cabinets and TopStone counters. The breakfast bar has a wine rack and seating for 3! The walk in PANTRY is a priceless feature in this kitchen! Off of the kitchen is the SUN ROOM which faces the back of the home perfectly for letting the light pour into the kitchen, and offers views of the in ground pool and the beautiful trees that line the back yard. BONUS ALERT! This home offers a 14 X 17 room on the first floor, with an additional room currently used as a MUD Room but this area would make the PERFECT IN LAW or GUEST SUITE located right next to the first floor powder room which could easily be made into a full bath. The formal DINING RM is accessed through a pocket door and has crown molding and FLOOR to CEILING WINDOWS! The backyard is as private as it gets! Enjoy the seasons on the Trex Deck and the summer in the 41 Ft IN GROUND POOL (new liner!) that features a Cuddlers Cove and Dive. Sitting next to the pool is the CABANA that features a changing room on one side and storage for pool supplies on the other! The gas grill is newer and has a gas line ran to it! Theres also a 12 x 14 shed with poured concrete floor for additional storage. Upstairs features 4 HUGE BEDROOMS. The master suite features gorgeous flooring, a full bath with hidden stall shower, double sink (granite counters) and jetted whirlpool tub! If that's not enough there's a sitting/dressing room right off of the master bath that boasts views of the forest, what a way to unwind. Of course the Walk in closet PLUS bonus closet are another great convenience feature. The remaining 3 bedrooms are large and offer ample closet space and share the second full bath in the hall. The BASEMENT is enormous and offers many finished rooms that were recently utilized as a HOME GYM, CRAFT ROOM, game room, 2nd Family Rm (gas fireplace), and Music Room!! The MUSIC ROOM sits to the back of the home and due to the ACOUSTIC PANEL CEILING R-30 ceiling insulation the whole basement is as close to sound proof as it gets!. Theres even an extra storage room! Some other upgrades worth mentioning include 2 ZONE HVAC (upstair system replaced in 2016), Insulated 12 concrete block walls with exterior fiberglass insulated foundation panels, a perimeter drain around entire foundation, 2x6 exterior wall framing with 6 R-19 exterior wall insulation, insulated interior walls for sound, Anderson high-efficiency windows and more! This house is the definition of a FOREVER HOME!!
Location
State NJ
County Gloucester
Area Franklin Twp (20805)
Zoning RA
Rooms
Basement Fully Finished, Drainage System, Heated, Water Proofing System
Interior
Interior Features Butlers Pantry, Kitchen - Eat-In, Store/Office, Ceiling Fan(s), Chair Railings, Crown Moldings, Entry Level Bedroom, Family Room Off Kitchen, Formal/Separate Dining Room, Kitchen - Island, Pantry, Stall Shower, Walk-in Closet(s), Wood Floors
Hot Water Natural Gas
Heating Forced Air, Zoned
Cooling Central A/C, Multi Units, Zoned
Fireplaces Number 2
Fireplaces Type Gas/Propane
Equipment Dishwasher, Disposal, Dryer, Oven - Self Cleaning, Refrigerator, Washer
Fireplace Y
Appliance Dishwasher, Disposal, Dryer, Oven - Self Cleaning, Refrigerator, Washer
Heat Source Natural Gas
Laundry Main Floor
Exterior
Exterior Feature Deck(s), Patio(s)
Parking Features Garage - Front Entry, Inside Access
Garage Spaces 2.0
Pool Fenced, In Ground, Vinyl
Utilities Available Cable TV Available
Water Access N
Accessibility None
Porch Deck(s), Patio(s)
Attached Garage 2
Total Parking Spaces 2
Garage Y
Building
Lot Description Additional Lot(s), Backs to Trees, Not In Development, Partly Wooded, Secluded, Subdivision Possible
Story 2
Sewer On Site Septic
Water Well
Architectural Style Colonial
Level or Stories 2
Additional Building Above Grade, Below Grade
New Construction N
Schools
High Schools Delsea Regional H.S.
School District Franklin Township Public Schools
Others
Senior Community No
Tax ID 05-00301 07-00021
Ownership Fee Simple
SqFt Source Estimated
Security Features Fire Detection System,Security System,Smoke Detector
Acceptable Financing Cash, Conventional, VA, FHA
Listing Terms Cash, Conventional, VA, FHA
Financing Cash,Conventional,VA,FHA
Special Listing Condition Standard
Read Less
Want to know what your home might be worth? Contact us for a FREE valuation!

Our team is ready to help you sell your home for the highest possible price ASAP

Bought with Gina Romano • Romano Realty






