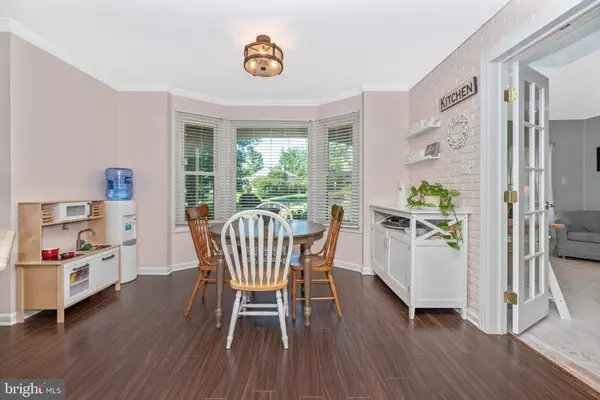$515,000
$495,000
4.0%For more information regarding the value of a property, please contact us for a free consultation.
17401 HUGHES RD Poolesville, MD 20837
3 Beds
3 Baths
2,191 SqFt
Key Details
Sold Price $515,000
Property Type Single Family Home
Sub Type Detached
Listing Status Sold
Purchase Type For Sale
Square Footage 2,191 sqft
Price per Sqft $235
Subdivision Westerly
MLS Listing ID MDMC2002946
Sold Date 08/13/21
Style Split Level
Bedrooms 3
Full Baths 2
Half Baths 1
HOA Y/N N
Abv Grd Liv Area 2,191
Originating Board BRIGHT
Year Built 1970
Annual Tax Amount $4,285
Tax Year 2020
Lot Size 0.362 Acres
Acres 0.36
Property Description
***WELCOME to this BEAUTIFUL three Level expanded Split***LOOK at the OPEN Floor Plan boasting a BEAUTIFUL UPGRADED Kitchen (Stainless Steel Appliances/Granite Counters/Breakfast Bar with lots of cabinetry***A Breakfast Area and Separate Dining and Living Rooms***All out to expanded Decking and a Fenced yard***Lower Level features a HUGE Family Room with a cozy Wood Burning Fireplace, Half Bath, Laundry and Playroom/4th Bedroom***A private Owner's suite with an updated Full BATH, 2 additional Bedrooms and a FULL HALL Bath too***LOOK at the photo tour, Photos tell the story***The original Garage was converted to a BONUS ROOM used as an Office/Den/Play Room...creating additional living space***You will use the additional workspace/workshop added to the rear of the Bonus Room and a separate Shed for your outdoor equipment etc.***Over 2,100 SF of GRACIOUS Living***POOLESVILLE HS is the #1 High School in the State of Maryland 10 years in a row***Poolesville is surrounded by the Agricultural Reserve boasting farms, wineries, orchards and Sugar Loaf Mt. and Woodstock Equestrian Park!***Our Town Parks are second to NONE...Community Pool, Lighted Tennis Courts, Public Golf Course and MORE!***Shown by Appt. following COVID Protocol to keep everyone safe***Welcome and Enjoy***Est. Mont. Co. Taxes $4,285
Location
State MD
County Montgomery
Zoning PRR
Interior
Interior Features Breakfast Area, Carpet, Combination Dining/Living, Floor Plan - Open, Kitchen - Island, Skylight(s), Upgraded Countertops
Hot Water Natural Gas
Heating Central
Cooling Central A/C
Fireplaces Number 1
Heat Source Natural Gas
Exterior
Garage Spaces 4.0
Waterfront N
Water Access N
Accessibility None
Total Parking Spaces 4
Garage N
Building
Lot Description Corner, Landscaping, Rear Yard
Story 3
Sewer Public Sewer
Water Public
Architectural Style Split Level
Level or Stories 3
Additional Building Above Grade, Below Grade
New Construction N
Schools
Elementary Schools Poolesville
Middle Schools John Poole
High Schools Poolesville
School District Montgomery County Public Schools
Others
Senior Community No
Tax ID 160300044663
Ownership Fee Simple
SqFt Source Assessor
Special Listing Condition Standard
Read Less
Want to know what your home might be worth? Contact us for a FREE valuation!

Our team is ready to help you sell your home for the highest possible price ASAP

Bought with James E Brown • Turning Point Real Estate






