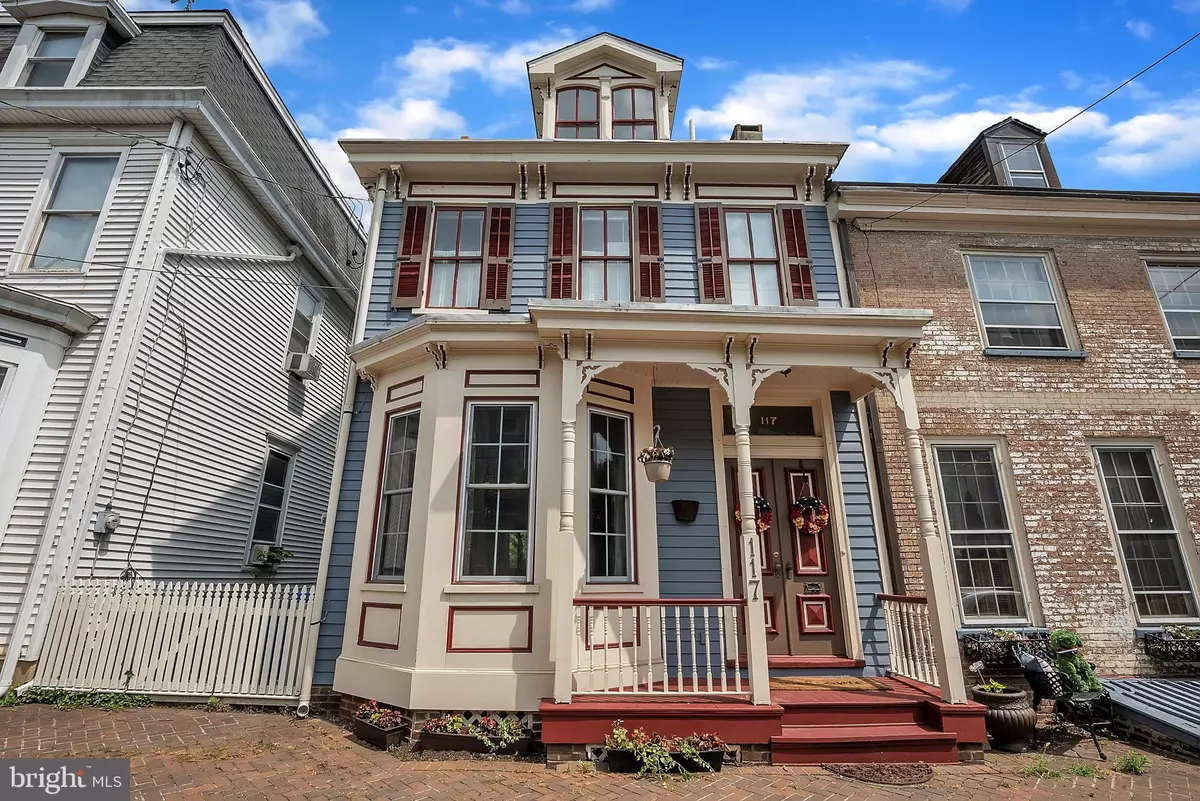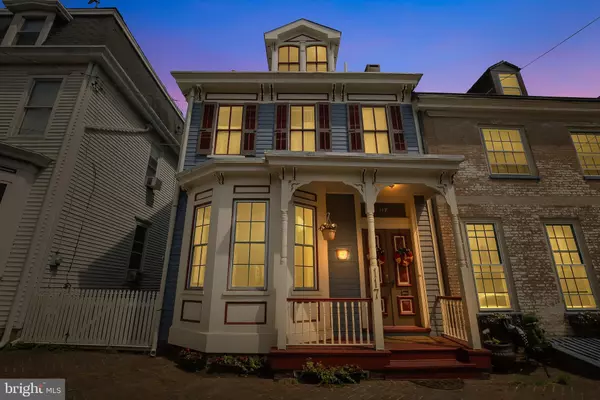$325,000
$325,000
For more information regarding the value of a property, please contact us for a free consultation.
117 E UNION ST Burlington, NJ 08016
5 Beds
3 Baths
2,581 SqFt
Key Details
Sold Price $325,000
Property Type Townhouse
Sub Type End of Row/Townhouse
Listing Status Sold
Purchase Type For Sale
Square Footage 2,581 sqft
Price per Sqft $125
Subdivision Yorkshire
MLS Listing ID NJBL399438
Sold Date 08/13/21
Style Victorian
Bedrooms 5
Full Baths 2
Half Baths 1
HOA Y/N N
Abv Grd Liv Area 2,581
Originating Board BRIGHT
Year Built 1854
Annual Tax Amount $6,037
Tax Year 2020
Lot Size 3,540 Sqft
Acres 0.08
Lot Dimensions 30.00 x 118.00
Property Description
Updated and well cared for 5 bedroom, 2.5 bath classic Victorian just two blocks from the Delaware River! This lovely 3 Story End of Row home offers all the charm with modern necessities... like a large kitchen pantry and a HUGE primary walk-in closet. This home was built during the civil war era and has tons of charm from that time period, but also has been updated to feel like you're in a modern home. The electrical and plumbing are updated and the first floor windows, hot water heater and roof are new! The home has also been freshly painted inside AND outside! Entering the home, you're welcomed by beautiful double doors to the vestibule (the perfect place to hang your coat and leave your shoes!) There is another gorgeous glass door to the foyer where you get your first peak at the high ceilings, long leaf yellow pine wood floors, and crown molding. Next is the original parlor with tall 12 foot ceilings which has a (non-functional) fireplace with a beautiful mantle that is the star of this huge room. The parlor is so big it's currently being used as a living room and a playroom . Next is the traditional oversized dining room which is home to custom painted shadow boxes, more crown molding, and a table that seats ten people with room to spare. This room is PERFECT for Thanksgiving dinners! The dining room leads to the stylish kitchen with updated hardware, a new sink faucet, and stainless steel appliances. It is here that you can access the second back staircase, or the back door leading to a cozy rear paver patio and quiet yard for your morning coffee in the garden or entertaining guests! There is a full basement with a cement floor that has a sump pump and plenty of open space for storage and it also has a workshop. This home has a whole wing dedicated to the primary suite. The primary bedroom has a ceiling fan and double doors that lead you to your oversized walk-in closet with more storage than you will ever need for your clothes. In a little hideaway at the back of the primary closet is your washer and dryer and built in shelving. Also in this wing is a renovated primary bathroom with modern style! Towards the back wing are two other good sized bedrooms and a newly renovated and charming full bath. The 3rd level has 2 additional large bedrooms which can double as office space, a playroom. or just bonus room/storage. Also, the back stair case has a chairlift for those who have a hard time getting up steps which makes it ideal. The home is a very short stroll to the popular Riverfront Promenade with lots of activities and many popular places to eat. The Marina is nearby if you want to launch your watercraft equipment. Conveniently located to public transportation & highways such as the Burlington Bristol Bridge, Route 295, I-95, NJ Turnpike Exit 5 or 6, PA Turnpike & more. The Riverline stop is just a few blocks away. Schedule your tour today and move in just in time for the summer activities in town!
Location
State NJ
County Burlington
Area Burlington City (20305)
Zoning OS-1
Rooms
Other Rooms Living Room, Dining Room, Primary Bedroom, Bedroom 2, Bedroom 3, Bedroom 4, Bedroom 5, Kitchen, Other, Primary Bathroom
Basement Unfinished, Sump Pump
Interior
Interior Features Additional Stairway, Attic, Attic/House Fan, Ceiling Fan(s), Chair Railings, Crown Moldings, Dining Area, Floor Plan - Traditional, Formal/Separate Dining Room, Pantry, Primary Bath(s), Tub Shower, Walk-in Closet(s), Wood Floors
Hot Water Natural Gas
Heating Baseboard - Hot Water
Cooling Window Unit(s)
Fireplaces Number 1
Fireplaces Type Mantel(s), Non-Functioning
Equipment Built-In Microwave, Dishwasher, Dryer, Dryer - Gas, Dryer - Front Loading, Microwave, Oven - Single, Oven/Range - Gas, Refrigerator, Stainless Steel Appliances, Stove, Washer, Washer/Dryer Stacked
Furnishings No
Fireplace Y
Appliance Built-In Microwave, Dishwasher, Dryer, Dryer - Gas, Dryer - Front Loading, Microwave, Oven - Single, Oven/Range - Gas, Refrigerator, Stainless Steel Appliances, Stove, Washer, Washer/Dryer Stacked
Heat Source Natural Gas
Exterior
Waterfront N
Water Access N
Accessibility Chairlift
Garage N
Building
Story 3
Sewer Public Sewer
Water Public
Architectural Style Victorian
Level or Stories 3
Additional Building Above Grade, Below Grade
New Construction N
Schools
Elementary Schools Captain James Lawrence E.S.
Middle Schools Wilbur Watts Intermediate School
High Schools Burlington City H.S.
School District Burlington City Schools
Others
Senior Community No
Tax ID 05-00117-00046
Ownership Fee Simple
SqFt Source Assessor
Acceptable Financing Cash, Conventional, VA, FHA
Listing Terms Cash, Conventional, VA, FHA
Financing Cash,Conventional,VA,FHA
Special Listing Condition Standard
Read Less
Want to know what your home might be worth? Contact us for a FREE valuation!

Our team is ready to help you sell your home for the highest possible price ASAP

Bought with Safiya N Lomon • WPI Team Realty Group, LLC






