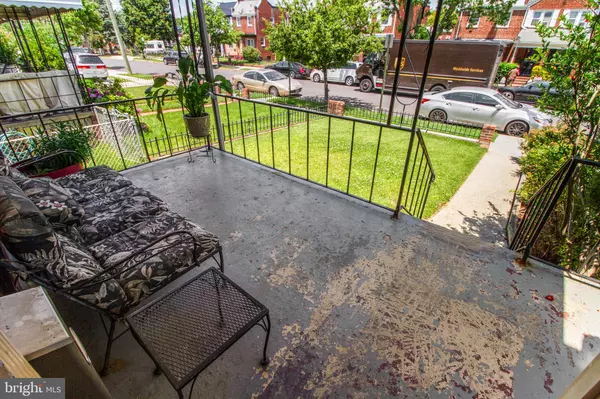$530,000
$519,999
1.9%For more information regarding the value of a property, please contact us for a free consultation.
1239 DELAFIELD PL NE Washington, DC 20017
3 Beds
2 Baths
1,216 SqFt
Key Details
Sold Price $530,000
Property Type Single Family Home
Sub Type Twin/Semi-Detached
Listing Status Sold
Purchase Type For Sale
Square Footage 1,216 sqft
Price per Sqft $435
Subdivision Riggs Park
MLS Listing ID DCDC521752
Sold Date 08/05/21
Style Side-by-Side
Bedrooms 3
Full Baths 2
HOA Y/N N
Abv Grd Liv Area 1,216
Originating Board BRIGHT
Year Built 1957
Annual Tax Amount $1,045
Tax Year 2020
Lot Size 2,361 Sqft
Acres 0.05
Property Description
Welcome Home! This classic semidetached home is nestled in the suburban setting of North Michigan Park. Upon entering, you are welcomed by freshly painted walls and original hardwood flooring that has been sanded and refinished throughout. It is an estate sale; it will be sold as is and yes it needs a little TLC. Bring your creative ideas and add your finishing touches to make this your home. It offers a rear addition for added space off of the kitchen. Plenty of storage space in the attic. The home also features a generator in case of a power outage. Enjoy the backyard with summer barbeques. The yard has a concrete carport that can park one car. It is a commuter friendly home. You are a short distance from 3 metro stations: Ft. Totten, Brookland, and West Hyattsville; 3 recreation centers: North Michigan Park, Turkey Thicket and Lamond Riggs; Walmart; Giant; Chick-Fil-A (coming soon); Catholic University; and Restaurants (Brookland Area).
Location
State DC
County Washington
Zoning RESIDENTIAL
Rooms
Other Rooms Living Room, Dining Room, Primary Bedroom, Bedroom 2, Bedroom 3, Kitchen, Family Room, Basement, Bathroom 1, Attic
Basement Connecting Stairway
Interior
Interior Features Attic, Formal/Separate Dining Room, Wood Floors, Recessed Lighting
Hot Water Natural Gas
Heating Forced Air
Cooling Ceiling Fan(s), Central A/C
Flooring Hardwood
Equipment Disposal, Dryer, Oven - Double, Refrigerator, Washer
Appliance Disposal, Dryer, Oven - Double, Refrigerator, Washer
Heat Source Natural Gas
Exterior
Exterior Feature Enclosed, Screened, Porch(es)
Garage Spaces 1.0
Carport Spaces 1
Waterfront N
Water Access N
View Street
Roof Type Shingle
Accessibility None
Porch Enclosed, Screened, Porch(es)
Parking Type Detached Carport, Off Street, On Street
Total Parking Spaces 1
Garage N
Building
Lot Description Front Yard, Rear Yard, SideYard(s)
Story 2
Sewer Public Sewer
Water Public
Architectural Style Side-by-Side
Level or Stories 2
Additional Building Above Grade, Below Grade
Structure Type Dry Wall,Plaster Walls
New Construction N
Schools
Elementary Schools Brookland Education Campus At Bunker Hill
Middle Schools Brookland Education Campus At Bunker Hill
High Schools Theodore Roosevelt
School District District Of Columbia Public Schools
Others
HOA Fee Include None
Senior Community No
Tax ID 3982/S/0003
Ownership Fee Simple
SqFt Source Assessor
Acceptable Financing Cash, Conventional, FHA
Listing Terms Cash, Conventional, FHA
Financing Cash,Conventional,FHA
Special Listing Condition Probate Listing
Read Less
Want to know what your home might be worth? Contact us for a FREE valuation!

Our team is ready to help you sell your home for the highest possible price ASAP

Bought with Tianni L Craig • Compass






