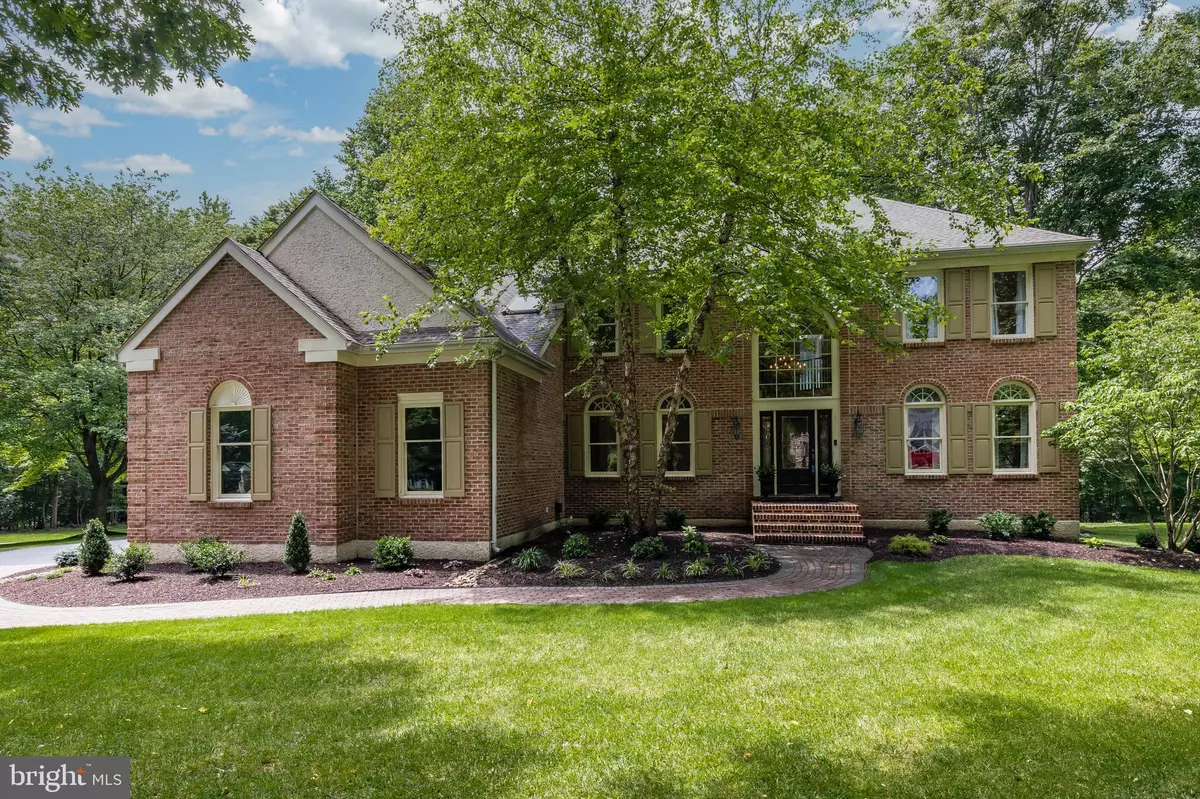$700,000
$689,900
1.5%For more information regarding the value of a property, please contact us for a free consultation.
1311 PENNSRIDGE CT Downingtown, PA 19335
4 Beds
4 Baths
3,234 SqFt
Key Details
Sold Price $700,000
Property Type Single Family Home
Sub Type Detached
Listing Status Sold
Purchase Type For Sale
Square Footage 3,234 sqft
Price per Sqft $216
Subdivision Brandywine Ridge
MLS Listing ID PACT538418
Sold Date 07/28/21
Style Traditional
Bedrooms 4
Full Baths 3
Half Baths 1
HOA Fees $25/ann
HOA Y/N Y
Abv Grd Liv Area 3,234
Originating Board BRIGHT
Year Built 1994
Annual Tax Amount $10,337
Tax Year 2020
Lot Size 0.781 Acres
Acres 0.78
Lot Dimensions 0.00 x 0.00
Property Description
We have a winner here! This 4 bedroom, 3.5 bath home in popular Brandywine Ridge is set on a premium level lot with mature trees & perennials. The entryway makes a great first impression with a serpentine walkway and semi-circular brick stoop. Enter into the 2 story foyer with curved staircase with updated stained and painted railing. The formal living and dining rooms are adjacent to one another, ideal for entertaining. There is a first floor study with built ins and atrium doors, set off the foyer and away from activity in the home. Chefs will love the custom kitchen with abundant honey maple cabinetry with soft close hardware, lighted glass front cabinets, undercounter lighting, gleaming granite tops, tile backsplash, Electrolux stainless steel appliances, built in wine fridge, trash compactor and pantry. The breakfast room has beautiful views of the lush rear yard. The family room with vaulted ceiling and exposed beams boasts new hardwood flooring, new marble fireplace surround, new mantle. There is deck access from the family room, where you can listen to the birds while enjoying morning coffee. The powder room has been updated with new toilet, fixtures and lighting. The hardwood floors have been refinished, and the whole house has been professionally painted in the last 6 months. Upstairs youll find the owner suite complete with a true sitting room with skylight, renovated bath with quality Amish cabinetry, granite tops, whirlpool tub, enlarged glass and stone shower, tile flooring. There is a princess suite with its own bathroom. Two additional generously sized bedrooms share an updated hall bath with new tub and updated fixtures. Stay comfortable as the bedrooms have ceiling fans and ample closet space. The basement has high ceilings, built in cabinets & workshop, amazing potential for additional living space. The 3 car garage has an epoxy finished floor, space to store lawn equipment & bikes. There is newer efficient Lennox HVAC, hot water heater & roof. All of this in the highly ranked Downingtown school district with the STEM Academy, and convenient to parks, shopping, Septa, schools, major routes. Included are the kitchen refrigerator, washer, dryer and 1 year home warranty.
Location
State PA
County Chester
Area West Bradford Twp (10350)
Zoning R10
Rooms
Other Rooms Living Room, Dining Room, Primary Bedroom, Sitting Room, Bedroom 2, Bedroom 3, Bedroom 4, Kitchen, Family Room, Basement, Foyer, Breakfast Room, Study, Laundry, Bathroom 2, Bathroom 3, Primary Bathroom
Basement Full
Interior
Interior Features Attic, Built-Ins, Ceiling Fan(s), Central Vacuum, Chair Railings, Crown Moldings, Curved Staircase, Exposed Beams, Family Room Off Kitchen, Formal/Separate Dining Room, Kitchen - Eat-In, Kitchen - Gourmet, Kitchen - Island, Kitchen - Table Space, Pantry, Primary Bath(s), Recessed Lighting, Skylight(s), Soaking Tub, Stall Shower, Tub Shower, Upgraded Countertops, Wainscotting, Walk-in Closet(s), Wine Storage, Wood Floors
Hot Water Natural Gas
Heating Forced Air
Cooling Central A/C
Fireplaces Number 1
Equipment Built-In Microwave, Central Vacuum, Dishwasher, Disposal, Dryer, Icemaker, Oven - Wall, Oven/Range - Gas, Refrigerator, Stainless Steel Appliances, Trash Compactor, Washer, Water Heater
Fireplace Y
Appliance Built-In Microwave, Central Vacuum, Dishwasher, Disposal, Dryer, Icemaker, Oven - Wall, Oven/Range - Gas, Refrigerator, Stainless Steel Appliances, Trash Compactor, Washer, Water Heater
Heat Source Natural Gas
Laundry Main Floor
Exterior
Garage Garage - Side Entry, Garage Door Opener, Inside Access
Garage Spaces 9.0
Waterfront N
Water Access N
Accessibility None
Attached Garage 3
Total Parking Spaces 9
Garage Y
Building
Story 2
Sewer Public Sewer
Water Public
Architectural Style Traditional
Level or Stories 2
Additional Building Above Grade, Below Grade
New Construction N
Schools
School District Downingtown Area
Others
Senior Community No
Tax ID 50-02 -0157
Ownership Fee Simple
SqFt Source Assessor
Special Listing Condition Standard
Read Less
Want to know what your home might be worth? Contact us for a FREE valuation!

Our team is ready to help you sell your home for the highest possible price ASAP

Bought with Jodi L Feather • Keller Williams Real Estate -Exton






