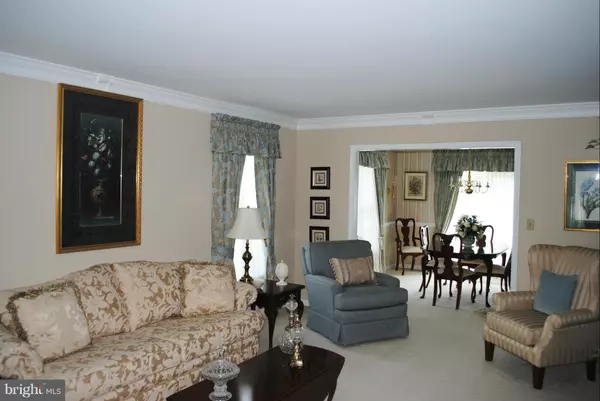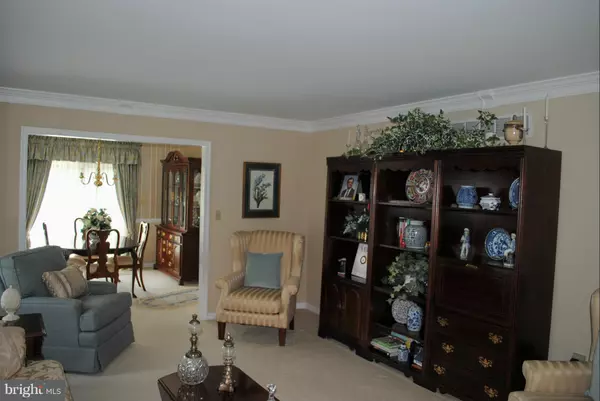$320,000
$329,900
3.0%For more information regarding the value of a property, please contact us for a free consultation.
806 MEADOWVIEW DR Chestertown, MD 21620
4 Beds
4 Baths
0.61 Acres Lot
Key Details
Sold Price $320,000
Property Type Single Family Home
Sub Type Detached
Listing Status Sold
Purchase Type For Sale
Subdivision Crestview
MLS Listing ID 1000479277
Sold Date 09/15/15
Style Cape Cod
Bedrooms 4
Full Baths 3
Half Baths 1
HOA Fees $7/ann
HOA Y/N Y
Originating Board MRIS
Year Built 1994
Annual Tax Amount $2,976
Tax Year 2013
Lot Size 0.607 Acres
Acres 0.61
Property Description
This truly is a beautiful home! The Florida/sun porch(added in 2011) or the rear deck is where you will spend most of your time overlooking your private backyard. There are owners suites on each level and 2 other bedrooms as well. The kitchen has been updated and has a breakfast area but also has a formal dining room for entertaining. Heat pumps were replaced in 2007. Oversized 2 car garage!
Location
State MD
County Kent
Zoning RR
Rooms
Other Rooms Living Room, Dining Room, Primary Bedroom, Bedroom 3, Bedroom 4, Kitchen, Sun/Florida Room, Utility Room
Main Level Bedrooms 1
Interior
Interior Features Kitchen - Table Space, Dining Area, Chair Railings, Crown Moldings, Window Treatments, Entry Level Bedroom, Primary Bath(s), Recessed Lighting
Hot Water Electric
Heating Heat Pump(s)
Cooling Ceiling Fan(s), Heat Pump(s)
Equipment Dishwasher, Dryer, Refrigerator, Stove, Microwave, Washer, Water Conditioner - Owned
Fireplace N
Window Features Double Pane,Skylights
Appliance Dishwasher, Dryer, Refrigerator, Stove, Microwave, Washer, Water Conditioner - Owned
Heat Source Electric
Exterior
Exterior Feature Deck(s), Enclosed
Garage Garage Door Opener
Garage Spaces 2.0
Waterfront N
Water Access N
Accessibility None
Porch Deck(s), Enclosed
Attached Garage 2
Total Parking Spaces 2
Garage Y
Private Pool N
Building
Lot Description Landscaping
Story 2
Foundation Crawl Space
Sewer Septic Exists
Water Well
Architectural Style Cape Cod
Level or Stories 2
Additional Building Shed
Structure Type Dry Wall
New Construction N
Schools
School District Kent County Public Schools
Others
Senior Community No
Tax ID 1504025288
Ownership Fee Simple
Special Listing Condition Standard
Read Less
Want to know what your home might be worth? Contact us for a FREE valuation!

Our team is ready to help you sell your home for the highest possible price ASAP

Bought with Vincent J Raimond • Doug Ashley Realtors, LLC






