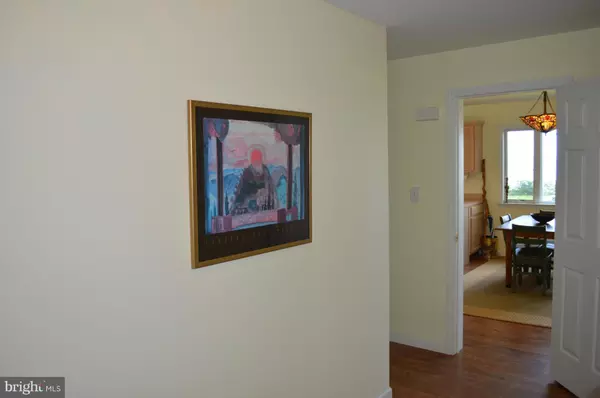$285,000
$300,000
5.0%For more information regarding the value of a property, please contact us for a free consultation.
21158 MAINE AVE Chestertown, MD 21620
4 Beds
2 Baths
1,995 SqFt
Key Details
Sold Price $285,000
Property Type Single Family Home
Sub Type Detached
Listing Status Sold
Purchase Type For Sale
Square Footage 1,995 sqft
Price per Sqft $142
Subdivision Tolchester Estates
MLS Listing ID 1000479575
Sold Date 05/27/16
Style Cottage
Bedrooms 4
Full Baths 2
HOA Fees $2/ann
HOA Y/N Y
Abv Grd Liv Area 1,995
Originating Board MRIS
Year Built 2003
Annual Tax Amount $5,577
Tax Year 2014
Lot Size 0.681 Acres
Acres 0.68
Property Description
REDUCED!!!! WATERFRONT - 1,995 SF of finished living space with detached guest cottage. Unobstructed views of the Chesapeake are appreciated from every room! Appreciate the natural landscape that offers a peaceful setting suited for telecommuting, reading, writing, reflection...Bank has approved short sale price of $380k
Location
State MD
County Kent
Zoning CAR
Rooms
Other Rooms Living Room, Dining Room, Primary Bedroom, Bedroom 2, Bedroom 3, Bedroom 4, Kitchen, Study
Basement Connecting Stairway, Unfinished, Walkout Stairs
Main Level Bedrooms 1
Interior
Interior Features Attic, Combination Kitchen/Dining, Combination Kitchen/Living, Floor Plan - Traditional, Floor Plan - Open
Hot Water 60+ Gallon Tank, Electric
Heating Central
Cooling Central A/C
Equipment Dryer, Dishwasher, Exhaust Fan, Oven/Range - Electric, Washer, Refrigerator
Fireplace N
Appliance Dryer, Dishwasher, Exhaust Fan, Oven/Range - Electric, Washer, Refrigerator
Heat Source Bottled Gas/Propane
Exterior
Waterfront Description Boat/Launch Ramp,Sandy Beach
View Y/N Y
Water Access N
View Bay
Roof Type Asphalt
Accessibility Level Entry - Main
Garage N
Private Pool N
Building
Story 3+
Sewer Public Sewer
Water Well
Architectural Style Cottage
Level or Stories 3+
Additional Building Above Grade, Guest House
New Construction N
Schools
High Schools Kent County
School District Kent County Public Schools
Others
Senior Community No
Tax ID 1506021107
Ownership Fee Simple
Special Listing Condition Short Sale
Read Less
Want to know what your home might be worth? Contact us for a FREE valuation!

Our team is ready to help you sell your home for the highest possible price ASAP

Bought with John J Burke • Gunther-McClary Real Estate






