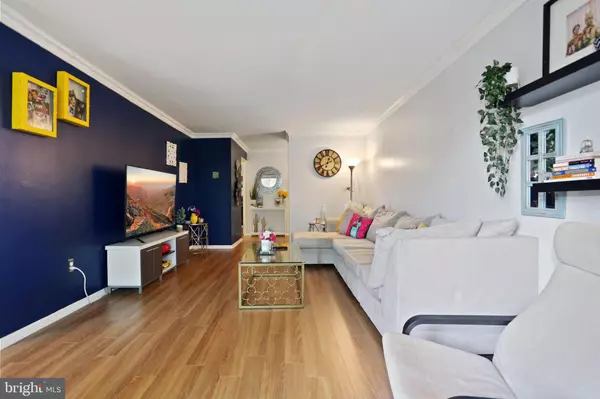$305,000
$299,900
1.7%For more information regarding the value of a property, please contact us for a free consultation.
9725 KINGS CROWN CT #202 Fairfax, VA 22031
2 Beds
2 Baths
1,191 SqFt
Key Details
Sold Price $305,000
Property Type Condo
Sub Type Condo/Co-op
Listing Status Sold
Purchase Type For Sale
Square Footage 1,191 sqft
Price per Sqft $256
Subdivision Hawthorne Village
MLS Listing ID VAFX1205902
Sold Date 07/16/21
Style Traditional
Bedrooms 2
Full Baths 2
Condo Fees $500/mo
HOA Y/N N
Abv Grd Liv Area 1,191
Originating Board BRIGHT
Year Built 1973
Annual Tax Amount $2,867
Tax Year 2020
Property Description
Beautiful 2 bedroom 2 full bath Top Floor unit in Hawthorne Village! Fantastic tree top view from welcoming balcony! Wonderful new flooring highlights this 2 large bedroom, 2 bath condo! Spacious updated kitchen w/ stainless steel appliances opens to eating/family area! Newer windows and new light fixtures! Large master w 3 closets. 2 parking spots plus guest passes. Huge pool as well! In-unit Washer/Dryer! Condo fee includes all utilities except for plug-ins! Great location minutes to Vienna Metro, Mosaic District, Fairfax City, GMU, Rt 50, Rt 66, and Rt 29! OPEN HOUSE CANCELLED!!!
Location
State VA
County Fairfax
Zoning 220
Rooms
Other Rooms Living Room, Dining Room, Primary Bedroom, Bedroom 2, Kitchen
Main Level Bedrooms 2
Interior
Interior Features Breakfast Area, Combination Kitchen/Dining, Window Treatments, Wood Floors
Hot Water Natural Gas
Heating Forced Air
Cooling Central A/C
Equipment Built-In Microwave, Dishwasher, Disposal, Dryer, Exhaust Fan, Oven/Range - Electric, Refrigerator, Stainless Steel Appliances, Washer
Window Features Double Pane,Vinyl Clad
Appliance Built-In Microwave, Dishwasher, Disposal, Dryer, Exhaust Fan, Oven/Range - Electric, Refrigerator, Stainless Steel Appliances, Washer
Heat Source Natural Gas
Laundry Dryer In Unit, Washer In Unit
Exterior
Garage Spaces 2.0
Amenities Available Common Grounds, Pool - Outdoor, Tot Lots/Playground, Community Center
Water Access N
Accessibility None
Total Parking Spaces 2
Garage N
Building
Story 1
Unit Features Garden 1 - 4 Floors
Sewer Public Sewer
Water Public
Architectural Style Traditional
Level or Stories 1
Additional Building Above Grade, Below Grade
New Construction N
Schools
School District Fairfax County Public Schools
Others
HOA Fee Include Common Area Maintenance,Electricity,Gas,Management,Trash,Water,Ext Bldg Maint,Snow Removal,Reserve Funds,Recreation Facility,Lawn Maintenance,Road Maintenance
Senior Community No
Tax ID 0483 29040202G
Ownership Condominium
Special Listing Condition Standard
Read Less
Want to know what your home might be worth? Contact us for a FREE valuation!

Our team is ready to help you sell your home for the highest possible price ASAP

Bought with John Welsh II • Redfin Corporation





