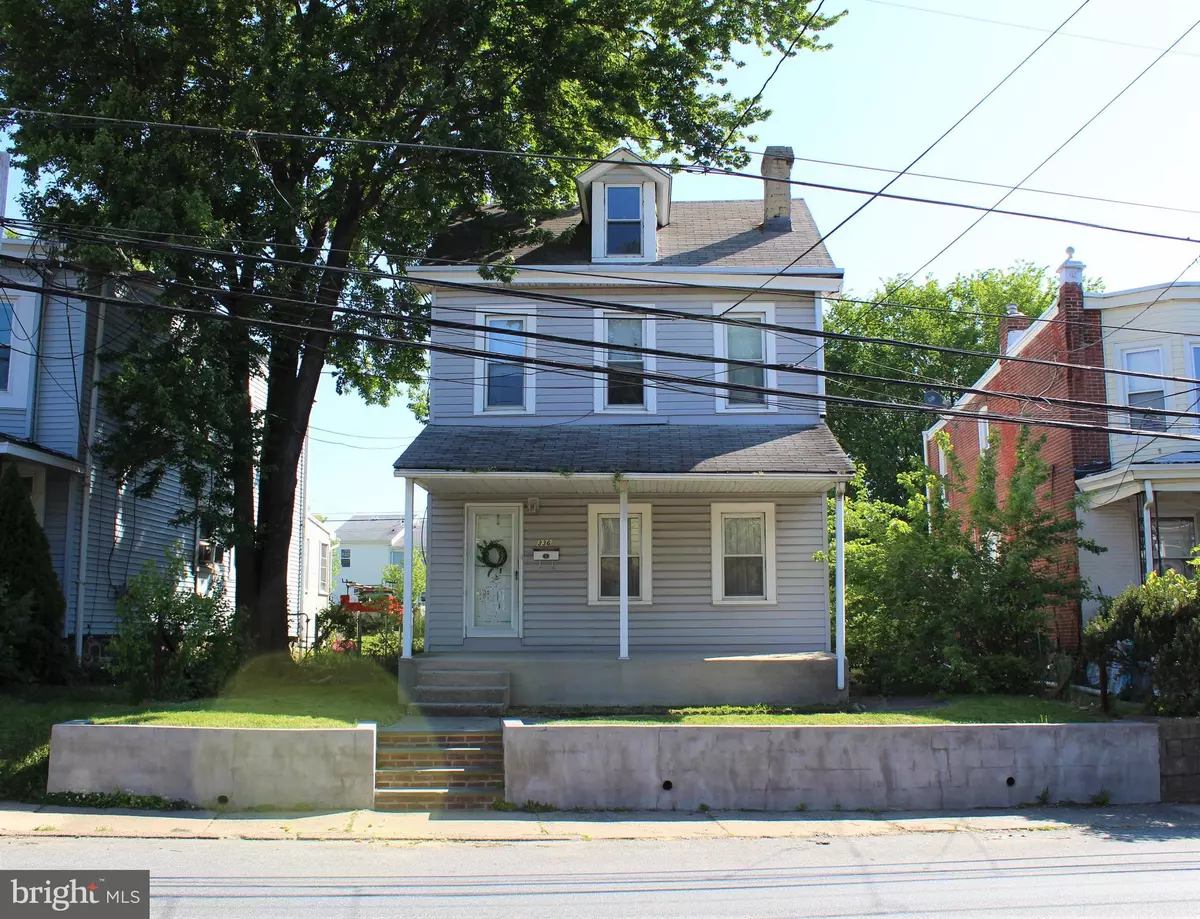$79,000
$79,000
For more information regarding the value of a property, please contact us for a free consultation.
336 FAIRVIEW RD Crum Lynne, PA 19022
7 Beds
4 Baths
1,898 SqFt
Key Details
Sold Price $79,000
Property Type Single Family Home
Sub Type Detached
Listing Status Sold
Purchase Type For Sale
Square Footage 1,898 sqft
Price per Sqft $41
Subdivision Crum Creek Estates
MLS Listing ID PADE545896
Sold Date 07/15/21
Style Colonial
Bedrooms 7
Full Baths 3
Half Baths 1
HOA Y/N N
Abv Grd Liv Area 1,898
Originating Board BRIGHT
Year Built 1910
Annual Tax Amount $3,693
Tax Year 2020
Lot Size 4,487 Sqft
Acres 0.1
Lot Dimensions 40.00 x 150.00
Property Description
INVESTOR ALERT!! This single house is being sold As Is and all contents remain and go with this house. The possibilities are endless, this could be a perfect rental opportunity or a contractor could turn this house around and sell. This house has such charm and is just waiting for the perfect buyer to make it shine. As you enter the house to the right is a large living room which flows to dining room. Around the corner is a super large kitchen with powder room. Upstairs on the second floor is two large bedrooms and four nicely sized bedrooms and two full bathrooms, the third floor contains two large rooms, one is a bedroom and other a family room area. There is plenty of parking in the back. Basement unfinished and no lighting, becareful when viewing basement. Call for an appointment today and make this house your next investment property. ** Buyer is responsible for 2% transfer tax and conditional use permit***
Location
State PA
County Delaware
Area Ridley Twp (10438)
Zoning RESIDENTIAL
Rooms
Other Rooms Living Room, Dining Room, Kitchen
Basement Unfinished
Interior
Interior Features Carpet
Hot Water Electric
Heating Forced Air
Cooling Central A/C
Fireplaces Number 1
Heat Source Oil
Exterior
Waterfront N
Water Access N
Roof Type Shingle
Accessibility 2+ Access Exits
Parking Type Alley, On Street
Garage N
Building
Story 3
Sewer Public Sewer
Water Public
Architectural Style Colonial
Level or Stories 3
Additional Building Above Grade, Below Grade
New Construction N
Schools
School District Ridley
Others
Pets Allowed Y
Senior Community No
Tax ID 38-01-00125-00
Ownership Fee Simple
SqFt Source Assessor
Horse Property N
Special Listing Condition Standard
Pets Description No Pet Restrictions
Read Less
Want to know what your home might be worth? Contact us for a FREE valuation!

Our team is ready to help you sell your home for the highest possible price ASAP

Bought with Michael Sexton • New Western Acquisitions






