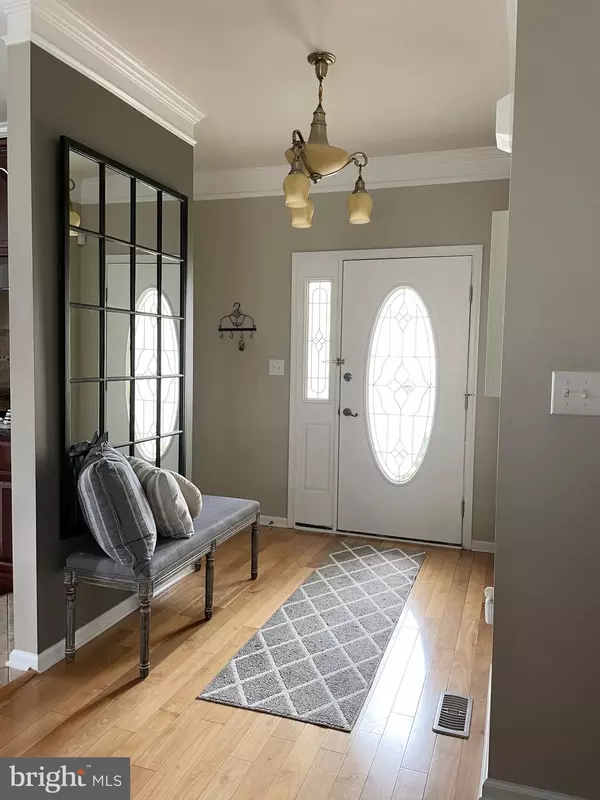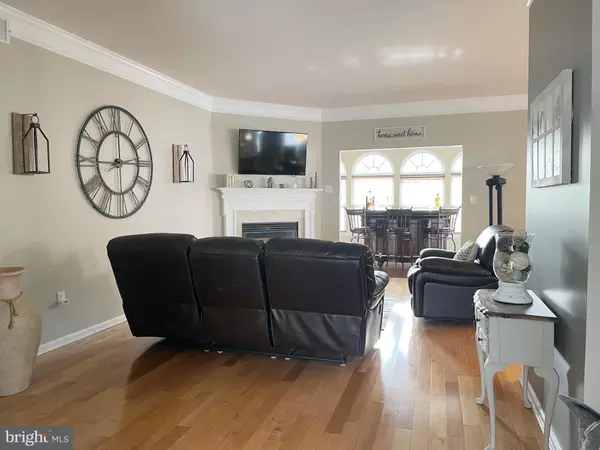$375,000
$379,900
1.3%For more information regarding the value of a property, please contact us for a free consultation.
1954 STEEPLECHASE DR Williamstown, NJ 08094
3 Beds
2 Baths
1,936 SqFt
Key Details
Sold Price $375,000
Property Type Single Family Home
Sub Type Detached
Listing Status Sold
Purchase Type For Sale
Square Footage 1,936 sqft
Price per Sqft $193
Subdivision Ridings
MLS Listing ID NJGL274140
Sold Date 07/15/21
Style Ranch/Rambler
Bedrooms 3
Full Baths 2
HOA Fees $22/ann
HOA Y/N Y
Abv Grd Liv Area 1,936
Originating Board BRIGHT
Year Built 2005
Annual Tax Amount $9,784
Tax Year 2020
Lot Size 0.283 Acres
Acres 0.28
Lot Dimensions 85.00 x 145.00
Property Description
**Price improvement. Owners found their new home. ** Are you looking for single-story living? This could be your home sweet home! Welcome to this beautiful home nestled in the back of a family-friendly and sought-out neighborhood of The Ridings. This immaculate home features 3 bedrooms, 2 baths, and 1936 sq. ft. of living space for you to relax and entertain. Upon entering this home, you'll be pleased to see hardwood floors throughout, neutrally painted walls, 9ft ceilings, and a spacious great room with a fireplace. The kitchen boasts 42'' cherrywood cabinets, granite countertops, beautiful backsplash, stainless steel appliances, wall oven, gas cooktop, tiled floor, and eat-in area. You'll be delighted to see the well-situated dining room that opens up to the great room. Beyond the great room is a cozy sunroom you can enjoy year-round. Both the sunroom and dining room have beautiful arched windows for those who enjoy an abundant flow of natural light. The Primary bedroom has his & her closets while the primary bathroom includes dual sinks, a tiled shower, and a soaking tub. The additional bedrooms also have arched windows. Other features include ceiling fans in all bedrooms, a covered porch with a ceiling fan, and a large concrete patio. Did I mention the basement? It is a FULL basement with approximately half of it finished while the other is framed out with TONS of room to take it to a whole new level. The basement has endless possibilities offering the ideal place to create a game room, entertainment, or media space to kick back and have some fun. Schedule your showing today!
Location
State NJ
County Gloucester
Area Monroe Twp (20811)
Zoning RESIDENTIAL
Rooms
Basement Full, Partially Finished
Main Level Bedrooms 3
Interior
Interior Features Kitchen - Eat-In, Sprinkler System, Stall Shower, Tub Shower, Wood Floors, Pantry, Formal/Separate Dining Room, Ceiling Fan(s), Carpet
Hot Water Natural Gas
Heating Forced Air
Cooling Central A/C, Ceiling Fan(s)
Flooring Hardwood, Ceramic Tile, Carpet
Fireplaces Number 1
Fireplaces Type Gas/Propane, Marble, Corner
Equipment Dishwasher, Oven - Wall, Refrigerator, Stainless Steel Appliances, Microwave, Exhaust Fan, Disposal, Cooktop
Furnishings No
Fireplace Y
Appliance Dishwasher, Oven - Wall, Refrigerator, Stainless Steel Appliances, Microwave, Exhaust Fan, Disposal, Cooktop
Heat Source Natural Gas
Laundry Main Floor
Exterior
Exterior Feature Patio(s), Porch(es)
Parking Features Garage - Front Entry
Garage Spaces 6.0
Water Access N
View Trees/Woods
Roof Type Shingle
Accessibility None
Porch Patio(s), Porch(es)
Attached Garage 2
Total Parking Spaces 6
Garage Y
Building
Lot Description Backs - Open Common Area, Backs to Trees
Story 1
Sewer Public Sewer
Water Public
Architectural Style Ranch/Rambler
Level or Stories 1
Additional Building Above Grade, Below Grade
Structure Type 9'+ Ceilings
New Construction N
Schools
Elementary Schools Oak Knoll
Middle Schools Williamstown M.S.
High Schools Williamstown
School District Monroe Township Public Schools
Others
HOA Fee Include Common Area Maintenance
Senior Community No
Tax ID 11-001500103-00025
Ownership Fee Simple
SqFt Source Assessor
Security Features Security System
Special Listing Condition Standard
Read Less
Want to know what your home might be worth? Contact us for a FREE valuation!

Our team is ready to help you sell your home for the highest possible price ASAP

Bought with Dung-Kim Brady • Compass New Jersey, LLC - Moorestown





