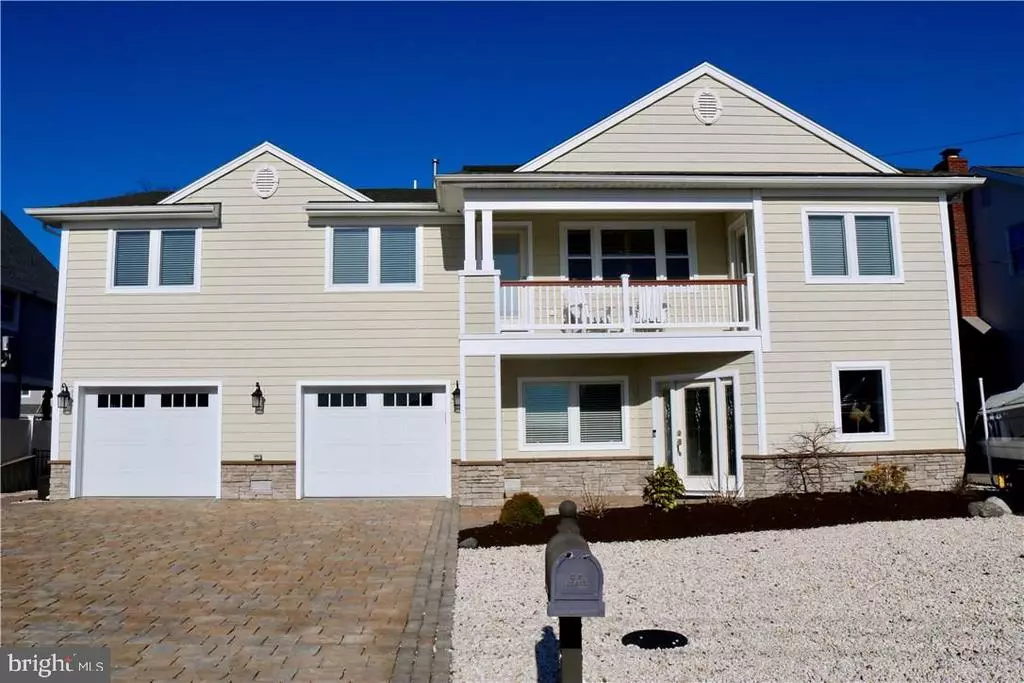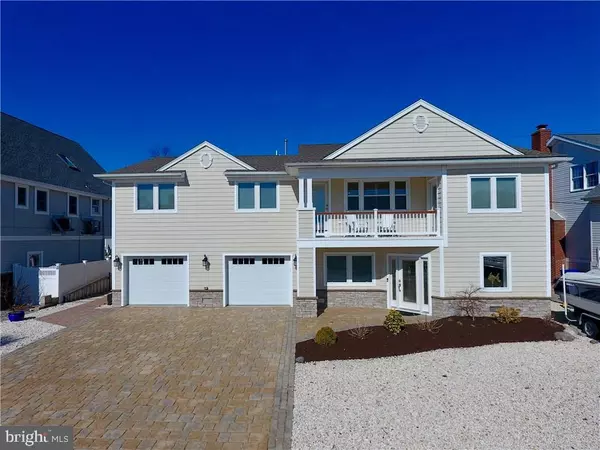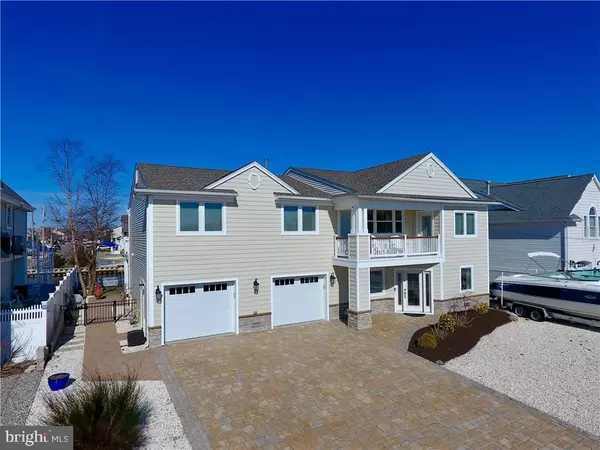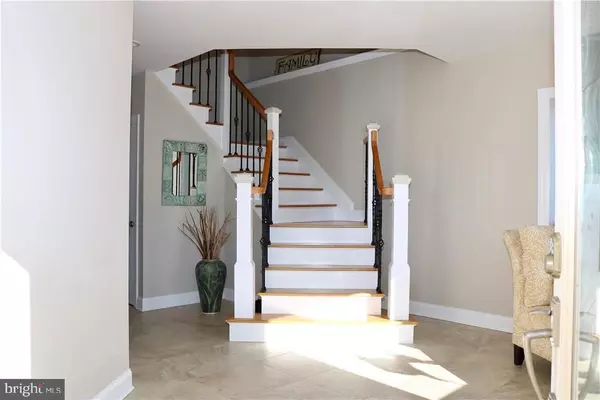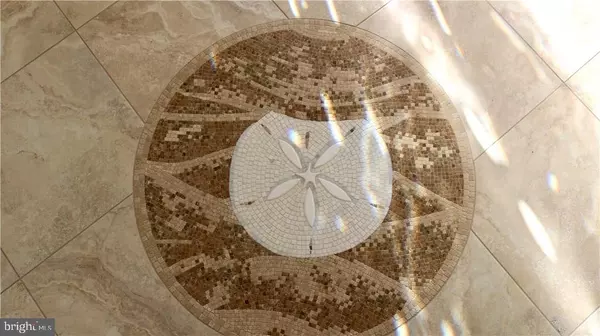$750,000
$799,900
6.2%For more information regarding the value of a property, please contact us for a free consultation.
379 ALDO DR Toms River, NJ 08753
3,100 SqFt
Key Details
Sold Price $750,000
Property Type Single Family Home
Sub Type Twin/Semi-Detached
Listing Status Sold
Purchase Type For Sale
Square Footage 3,100 sqft
Price per Sqft $241
Subdivision Silverton
MLS Listing ID NJOC140874
Sold Date 12/13/19
Style Other
HOA Y/N N
Abv Grd Liv Area 3,100
Originating Board JSMLS
Year Built 2013
Annual Tax Amount $9,328
Tax Year 2018
Lot Dimensions 75x100
Property Description
Top Quality! Upgrades Galore! Boaters Paradise Minutes from Bay! Completely Rebuilt in 2013 with Open Floor Plan, Beautiful Fireplace and Sunroom Overlooking Deep Water Lagoon. Huge Custom Gourmet Kitchen - Solid Maple & Rustic Alder, with Subzero Built-in Refrigerator, Wine Cooler, 48'' Range/Double oven with Griddle, and Beautiful Oversized Granite Island. 4 BRs, 2 Full Baths, Master BR with Walk-in and Spa Style Shower. 5''plank Solid Hardwood Flooring throughout. 75' on the water w/14,000 boat lift. Front Balcony off LR and BR for sunrise/coffee. Backyard wonderfully private & beautifully landscaped. Elevated fiberglass deck accessible sunroom/master. Fantastic paver patio under deck for outdoor living rain or shine. Custom 250K BTU Stone Firepit. Downstairs Bonus Room and Oversized 2 Car Garage, plus huge storage area. 99% Maintenace free home you will not be disappointed in this home. Its a must see!
Location
State NJ
County Ocean
Area Toms River Twp (21508)
Zoning RESIDENTIA
Rooms
Other Rooms Living Room, Primary Bedroom, Kitchen, Family Room, Other, Bonus Room, Additional Bedroom
Interior
Interior Features Attic, Window Treatments, Ceiling Fan(s), Kitchen - Island, Floor Plan - Open, Pantry, Recessed Lighting, Primary Bath(s), Stall Shower, Walk-in Closet(s)
Hot Water Natural Gas, Tankless
Heating Programmable Thermostat, Forced Air, Zoned
Cooling Programmable Thermostat, Central A/C, Zoned
Flooring Ceramic Tile, Wood
Fireplaces Number 1
Fireplaces Type Brick, Gas/Propane
Equipment Central Vacuum, Dishwasher, Disposal, Oven - Double, Oven/Range - Gas, Refrigerator, Oven - Self Cleaning, Washer/Dryer Stacked, Water Heater - Tankless
Furnishings Partially
Fireplace Y
Window Features Skylights,Insulated
Appliance Central Vacuum, Dishwasher, Disposal, Oven - Double, Oven/Range - Gas, Refrigerator, Oven - Self Cleaning, Washer/Dryer Stacked, Water Heater - Tankless
Heat Source Natural Gas
Exterior
Exterior Feature Deck(s), Patio(s), Porch(es)
Parking Features Garage Door Opener, Oversized
Garage Spaces 2.0
Fence Partially
Water Access Y
View Water, Canal
Roof Type Other,Shingle
Accessibility None
Porch Deck(s), Patio(s), Porch(es)
Attached Garage 2
Total Parking Spaces 2
Garage Y
Building
Lot Description Bulkheaded, Cul-de-sac, Level, Trees/Wooded
Story 2
Foundation Flood Vent, Pilings
Sewer Public Sewer
Water Public
Architectural Style Other
Level or Stories 2
Additional Building Above Grade
New Construction N
Schools
School District Toms River Regional
Others
Senior Community No
Tax ID 08-00297-07-00077
Ownership Fee Simple
Acceptable Financing Conventional
Listing Terms Conventional
Financing Conventional
Special Listing Condition Standard
Read Less
Want to know what your home might be worth? Contact us for a FREE valuation!

Our team is ready to help you sell your home for the highest possible price ASAP

Bought with Non Subscribing Member • Non Subscribing Office

