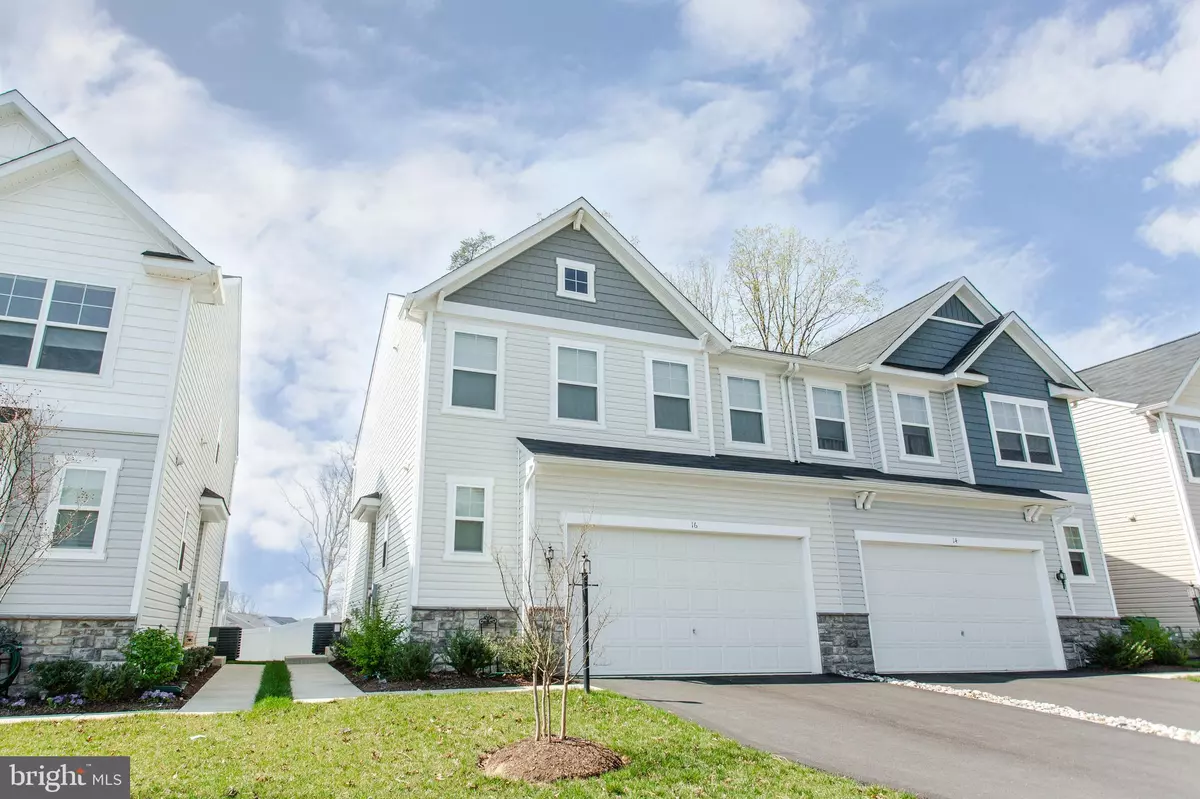$375,000
$359,900
4.2%For more information regarding the value of a property, please contact us for a free consultation.
16 WELLSPRING DR Fredericksburg, VA 22405
3 Beds
3 Baths
2,291 SqFt
Key Details
Sold Price $375,000
Property Type Condo
Sub Type Condo/Co-op
Listing Status Sold
Purchase Type For Sale
Square Footage 2,291 sqft
Price per Sqft $163
Subdivision Wellspring Hills
MLS Listing ID VAST230976
Sold Date 07/02/21
Style Colonial
Bedrooms 3
Full Baths 2
Half Baths 1
Condo Fees $94/mo
HOA Fees $66/mo
HOA Y/N Y
Abv Grd Liv Area 1,788
Originating Board BRIGHT
Year Built 2018
Annual Tax Amount $2,639
Tax Year 2020
Property Description
Built by K. Hovnanian Homes in 2018 and located in the coveted Fredericksburg neighborhood of Villas at Wellspring Hills, this 3 BR / 2.5 BA w/ 2-car attached garage is a semi-detached, townhouse-style carriage house with almost 2,300 sq ft of finished space that is completely turnkey. The main level features rustic vinyl plank flooring throughout. Bright and open floor plan with high ceilings allows for tons of natural light! Gourmet kitchen features granite counters, custom tile backsplash, large breakfast wet island, new light fixtures, and upgraded Whirlpool of scratch proof-stainless steel appliances. Sliding door off kitchen to BBQ area with grassy backyard and space for a future patio! Luxury and spacious Owner's Suite features an ensuite Owner's Bathroom with double sink granite vanity, soaking tub, upgraded lighting and cabinets + custom subway-tiled shower. A large walk-in closet provides plenty of space for two. The upstairs secondary bedrooms are oversized complete with a hallway full bath w/ granite vanity, and a bedroom-level laundry room with wash tub. The lower-level features a finished rec room with egress, rough-in plumbing for 3rd full bath, and separate storage area. Driveway can park 2 cars off-street. Location: close proximity to I-95, Route 1, Route 3, and Route 17. Near downtown Fredericksburg, Central Park, University of Mary Washington, Quantico Marine Corps Base, and commuter routes. *HOA provides lawn care and maintenance of front and back lawn and mulching for the Villas included in fee. Seller Requests Rent back up to 60 days.*
Location
State VA
County Stafford
Zoning R1
Rooms
Other Rooms Living Room, Dining Room, Primary Bedroom, Bedroom 2, Bedroom 3, Kitchen, Foyer, Laundry, Recreation Room, Storage Room, Utility Room, Bathroom 2, Primary Bathroom, Half Bath
Basement Daylight, Partial, Partially Finished, Rough Bath Plumb, Windows, Sump Pump
Interior
Interior Features Breakfast Area, Family Room Off Kitchen, Floor Plan - Open, Kitchen - Island, Pantry, Primary Bath(s), Recessed Lighting, Upgraded Countertops, Walk-in Closet(s), Wood Floors
Hot Water Natural Gas
Heating Forced Air
Cooling Central A/C
Equipment Built-In Microwave, Dishwasher, Disposal, Dryer - Electric, Energy Efficient Appliances, Icemaker, Oven/Range - Gas, Refrigerator, Stainless Steel Appliances, Washer, Water Heater
Furnishings No
Fireplace N
Window Features Double Hung,Screens,Sliding,Vinyl Clad
Appliance Built-In Microwave, Dishwasher, Disposal, Dryer - Electric, Energy Efficient Appliances, Icemaker, Oven/Range - Gas, Refrigerator, Stainless Steel Appliances, Washer, Water Heater
Heat Source Natural Gas
Laundry Has Laundry, Dryer In Unit, Upper Floor, Washer In Unit
Exterior
Garage Garage - Front Entry, Garage Door Opener, Inside Access, Oversized
Garage Spaces 4.0
Fence Rear, Wood
Amenities Available Bike Trail, Tot Lots/Playground, Picnic Area
Waterfront N
Water Access N
Roof Type Shingle
Street Surface Paved
Accessibility None
Attached Garage 2
Total Parking Spaces 4
Garage Y
Building
Story 3
Sewer Public Sewer
Water Public
Architectural Style Colonial
Level or Stories 3
Additional Building Above Grade, Below Grade
New Construction N
Schools
Elementary Schools Falmouth
Middle Schools Edward E. Drew
High Schools Stafford
School District Stafford County Public Schools
Others
Pets Allowed Y
HOA Fee Include Common Area Maintenance,Lawn Care Front,Lawn Care Rear,Lawn Care Side,Lawn Maintenance
Senior Community No
Tax ID 45-Y-4- -4A
Ownership Condominium
Security Features Smoke Detector
Acceptable Financing Cash, Conventional, FHA, VA
Horse Property N
Listing Terms Cash, Conventional, FHA, VA
Financing Cash,Conventional,FHA,VA
Special Listing Condition Standard
Pets Description Cats OK, Dogs OK, Number Limit
Read Less
Want to know what your home might be worth? Contact us for a FREE valuation!

Our team is ready to help you sell your home for the highest possible price ASAP

Bought with Kevin Janusz Lacki • DMV Realty, INC.






