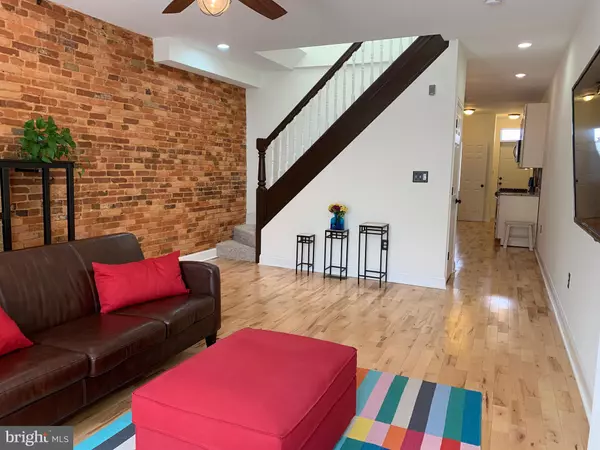$241,000
$224,900
7.2%For more information regarding the value of a property, please contact us for a free consultation.
444 WHITRIDGE AVE Baltimore, MD 21218
3 Beds
3 Baths
1,704 SqFt
Key Details
Sold Price $241,000
Property Type Townhouse
Sub Type Interior Row/Townhouse
Listing Status Sold
Purchase Type For Sale
Square Footage 1,704 sqft
Price per Sqft $141
Subdivision Charles Village
MLS Listing ID MDBA550048
Sold Date 06/29/21
Style Colonial
Bedrooms 3
Full Baths 2
Half Baths 1
HOA Y/N N
Abv Grd Liv Area 1,440
Originating Board BRIGHT
Year Built 1900
Annual Tax Amount $4,379
Tax Year 2021
Lot Size 1,306 Sqft
Acres 0.03
Property Description
Move-in Ready!! New Everything!! The structure was completely gutted for remodeling down to the brick. New in 2018: electric, plumbing, heat & A/C, drywall, cabinetry, sinks, mirrors, lighting, stainless steel (ss) refrigerator, ss dishwasher, ss 5-burner gas stove, ss microwave, washer & dryer, ceramic tile floors in the full bathrooms, ceiling fans in all bedrooms and the living room. Hardwood floors in every room and 9-foot ceilings upstairs and downstairs. Gorgeous exposed interior brick wall in the living room. The spacious kitchen has a remarkable stone backsplash, granite countertops, and a large pantry. Enjoy morning coffee and evening meals in the private landscaped garden with an irrigation system for the perennials, dogwood, and exploding zinnias around a beautiful flagstone patio. Plenty of extra storage found in the master bedroom Murphy closet, kitchen pantry, hallway linen closet, and partially finished basement.
Location
State MD
County Baltimore City
Zoning R-8
Rooms
Basement Partially Finished
Interior
Interior Features Ceiling Fan(s), Kitchen - Gourmet, Primary Bath(s), Upgraded Countertops
Hot Water Natural Gas
Heating Central
Cooling Central A/C
Flooring Carpet, Hardwood, Tile/Brick
Equipment Dishwasher, Disposal, Dryer, Microwave, Oven/Range - Gas, Refrigerator, Washer, Washer/Dryer Hookups Only
Window Features Double Pane,Skylights
Appliance Dishwasher, Disposal, Dryer, Microwave, Oven/Range - Gas, Refrigerator, Washer, Washer/Dryer Hookups Only
Heat Source Natural Gas
Exterior
Fence Fully
Utilities Available Cable TV
Water Access N
Roof Type Composite
Accessibility None
Garage N
Building
Lot Description Secluded
Story 3
Sewer Public Sewer
Water Public
Architectural Style Colonial
Level or Stories 3
Additional Building Above Grade, Below Grade
New Construction N
Schools
School District Baltimore City Public Schools
Others
Senior Community No
Tax ID 0312173845 031
Ownership Ground Rent
SqFt Source Estimated
Special Listing Condition Standard
Read Less
Want to know what your home might be worth? Contact us for a FREE valuation!

Our team is ready to help you sell your home for the highest possible price ASAP

Bought with Dominique Giselle Purnell • Samson Properties






