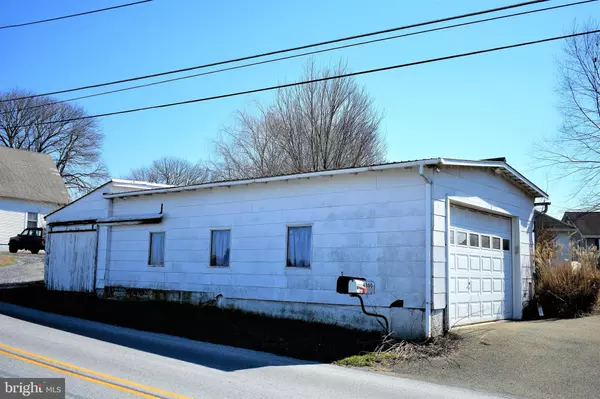Bought with Nataliya Varava • Coldwell Banker Realty
$177,000
$164,900
7.3%For more information regarding the value of a property, please contact us for a free consultation.
4492 NEWARK RD Cochranville, PA 19330
3 Beds
2 Baths
1,484 SqFt
Key Details
Sold Price $177,000
Property Type Single Family Home
Sub Type Detached
Listing Status Sold
Purchase Type For Sale
Square Footage 1,484 sqft
Price per Sqft $119
Subdivision None Available
MLS Listing ID PACT533962
Sold Date 06/21/21
Style Colonial
Bedrooms 3
Full Baths 2
HOA Y/N N
Abv Grd Liv Area 1,484
Year Built 1900
Available Date 2021-04-24
Annual Tax Amount $2,943
Tax Year 2020
Lot Size 0.275 Acres
Acres 0.28
Lot Dimensions 0.00 x 0.00
Property Sub-Type Detached
Source BRIGHT
Property Description
Single Colonial Home with a large detached garage! Priced to sell As is condition! 3 Bedrooms, 2 full baths, first floor laundry room, very large and updated eat in kitchen with stainless appliances and tons of counter space! Bathrooms have been updated and there is also a walk up attic for storage. Most of the floors in the home are hardwood and much of random width plank flooring! The living room is huge measuring 25 x 13 ft. with plenty of extra room left over for an office den area. Plenty of character with Pa farmhouse appeal. In addition, this home has front and side porches and a walk way from the house to driveway. In this price range the home is truly a rare find!
Location
State PA
County Chester
Area Upper Oxford Twp (10357)
Zoning R10
Direction South
Rooms
Other Rooms Living Room, Primary Bedroom, Bedroom 2, Kitchen, Laundry
Basement Full
Interior
Interior Features Kitchen - Eat-In
Hot Water Electric
Heating Hot Water
Cooling None
Flooring Wood
Equipment Dishwasher
Window Features Double Pane,Replacement
Appliance Dishwasher
Heat Source Oil
Exterior
Garage Spaces 4.0
Water Access N
Roof Type Architectural Shingle
Accessibility None
Total Parking Spaces 4
Garage N
Building
Story 2
Above Ground Finished SqFt 1484
Sewer On Site Septic
Water Well
Architectural Style Colonial
Level or Stories 2
Additional Building Above Grade, Below Grade
New Construction N
Schools
School District Oxford Area
Others
Senior Community No
Tax ID 57-03B-0006
Ownership Fee Simple
SqFt Source 1484
Acceptable Financing Cash, Conventional
Listing Terms Cash, Conventional
Financing Cash,Conventional
Special Listing Condition Standard
Read Less
Want to know what your home might be worth? Contact us for a FREE valuation!

Our team is ready to help you sell your home for the highest possible price ASAP







