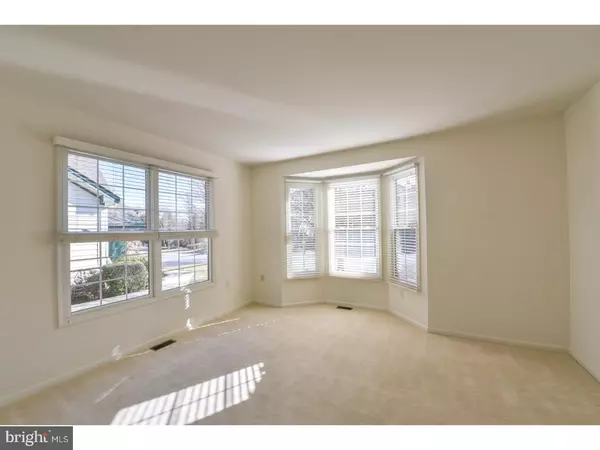$477,000
$489,900
2.6%For more information regarding the value of a property, please contact us for a free consultation.
1696 YARDLEY DR West Chester, PA 19380
2 Beds
3 Baths
3,208 SqFt
Key Details
Sold Price $477,000
Property Type Townhouse
Sub Type Interior Row/Townhouse
Listing Status Sold
Purchase Type For Sale
Square Footage 3,208 sqft
Price per Sqft $148
Subdivision Hersheys Mill
MLS Listing ID 1000114006
Sold Date 05/31/18
Style Carriage House
Bedrooms 2
Full Baths 3
HOA Fees $440/qua
HOA Y/N Y
Abv Grd Liv Area 3,208
Originating Board TREND
Year Built 2002
Annual Tax Amount $7,852
Tax Year 2018
Lot Size 2,614 Sqft
Acres 0.06
Lot Dimensions 2,614 SQ FT
Property Description
Magnificently maintained "Chaddsford" model home in Hershey's Mill just waiting for your client to call it home! Experience the Hershey's Mill lifestyle and all it has to offer...nature trails, tennis, golf, pool and the many activities available to its residents. This 3100 square foot, bright, airy home has been neutrally painted throughout with new hardwoods and Master Bedroom carpet. It features a gorgeous kitchen with white cabinets, Corian counters and stainless steel appliances. The kitchen opens to family room with soaring ceiling, gas fireplace and access to private deck with wonderful nature views. The large first floor Master Bedroom has a huge walk in closet and en suite bath with jetted tub, double sinks and separate shower. The first floor also features a second Bedroom, full Hall Bath, large Living/Great room, Dining Room, a Den/Office (which could easily be a third bedroom), full laundry room and inside access to the two car garage...all making this one floor living at it's finest. Beside the luxurious first floor this home has a large, beautiful loft with a full third Bathroom and closets galore. If this isn't enough, there is a full unfinished basement for Storage, an amazing Work Shop or both. Stucco has recently been removed and home was re sided in Hardy board! Come home to Hershey's Mill today! One year 2-10 Home Warranty to Buyer at Close! Seller offering a $4,000 credit for new kitchen counters with full price agreement!
Location
State PA
County Chester
Area East Goshen Twp (10353)
Zoning R2
Rooms
Other Rooms Living Room, Dining Room, Primary Bedroom, Kitchen, Family Room, Bedroom 1, Laundry, Other
Basement Full, Unfinished
Interior
Interior Features Primary Bath(s), Butlers Pantry, Ceiling Fan(s), Attic/House Fan, WhirlPool/HotTub, Breakfast Area
Hot Water Natural Gas
Heating Gas, Forced Air
Cooling Central A/C
Fireplaces Number 1
Equipment Built-In Range, Disposal, Built-In Microwave
Fireplace Y
Window Features Energy Efficient
Appliance Built-In Range, Disposal, Built-In Microwave
Heat Source Natural Gas
Laundry Main Floor
Exterior
Exterior Feature Deck(s)
Garage Spaces 4.0
Utilities Available Cable TV
Amenities Available Swimming Pool, Tennis Courts
Waterfront N
Water Access N
Roof Type Pitched,Shingle
Accessibility None
Porch Deck(s)
Attached Garage 2
Total Parking Spaces 4
Garage Y
Building
Lot Description Front Yard, Rear Yard
Story 2
Foundation Concrete Perimeter
Sewer Public Sewer
Water Public
Architectural Style Carriage House
Level or Stories 2
Additional Building Above Grade
Structure Type Cathedral Ceilings,9'+ Ceilings,High
New Construction N
Schools
School District West Chester Area
Others
HOA Fee Include Pool(s),Common Area Maintenance,Ext Bldg Maint,Lawn Maintenance,Snow Removal,Trash,Insurance
Senior Community Yes
Tax ID 53-03 -0418
Ownership Fee Simple
Read Less
Want to know what your home might be worth? Contact us for a FREE valuation!

Our team is ready to help you sell your home for the highest possible price ASAP

Bought with Lee Ann Salerno • RE/MAX Preferred - West Chester






