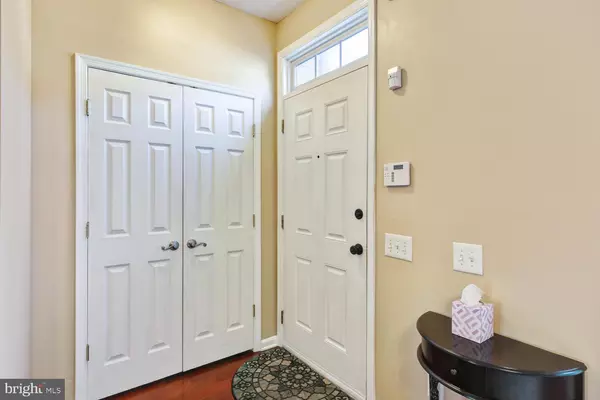$250,500
$239,900
4.4%For more information regarding the value of a property, please contact us for a free consultation.
120 CREEKMONT CT Newark, DE 19702
3 Beds
3 Baths
1,500 SqFt
Key Details
Sold Price $250,500
Property Type Townhouse
Sub Type Interior Row/Townhouse
Listing Status Sold
Purchase Type For Sale
Square Footage 1,500 sqft
Price per Sqft $167
Subdivision Glennwood Station
MLS Listing ID DENC524094
Sold Date 05/28/21
Style Colonial
Bedrooms 3
Full Baths 2
Half Baths 1
HOA Fees $12/ann
HOA Y/N Y
Abv Grd Liv Area 1,500
Originating Board BRIGHT
Year Built 2002
Annual Tax Amount $2,332
Tax Year 2020
Lot Size 2,614 Sqft
Acres 0.06
Lot Dimensions 0.00 x 0.00
Property Description
Welcome to this spacious townhome in Glennwood Station featuring an open concept, beautiful Brazilian cherry hardwoods throughout the entire first floor, 3 bedrooms, 2 full baths, a half bath plus a finished basement. The eat-in kitchen is spacious with ample cabinet and counter space plus a pantry. There is a wonderful deck off the kitchen where you can BBQ and relax from Spring to Fall. The owner’s suite has a huge walk-in closet and a five-piece bath with jetted tub and water closet. This quiet community is conveniently located with easy access to I-95, Christiana Mall, downtown Newark, restaurants and public transportation. Come see this home today.
Location
State DE
County New Castle
Area Newark/Glasgow (30905)
Zoning NCTH
Rooms
Other Rooms Living Room, Dining Room, Primary Bedroom, Bedroom 2, Bedroom 3, Kitchen, Family Room
Basement Full, Fully Finished
Interior
Hot Water Natural Gas
Heating Forced Air
Cooling Central A/C
Fireplace N
Heat Source Natural Gas
Exterior
Garage Spaces 2.0
Waterfront N
Water Access N
Roof Type Shingle
Accessibility None
Total Parking Spaces 2
Garage N
Building
Story 2
Sewer Public Sewer
Water Public
Architectural Style Colonial
Level or Stories 2
Additional Building Above Grade, Below Grade
New Construction N
Schools
School District Christina
Others
HOA Fee Include Common Area Maintenance
Senior Community No
Tax ID 09-038.30-388
Ownership Fee Simple
SqFt Source Assessor
Acceptable Financing Cash, Conventional, FHA 203(b), VA
Horse Property N
Listing Terms Cash, Conventional, FHA 203(b), VA
Financing Cash,Conventional,FHA 203(b),VA
Special Listing Condition Standard
Read Less
Want to know what your home might be worth? Contact us for a FREE valuation!

Our team is ready to help you sell your home for the highest possible price ASAP

Bought with Jacob W. Lipton • RE/MAX Premier Properties






