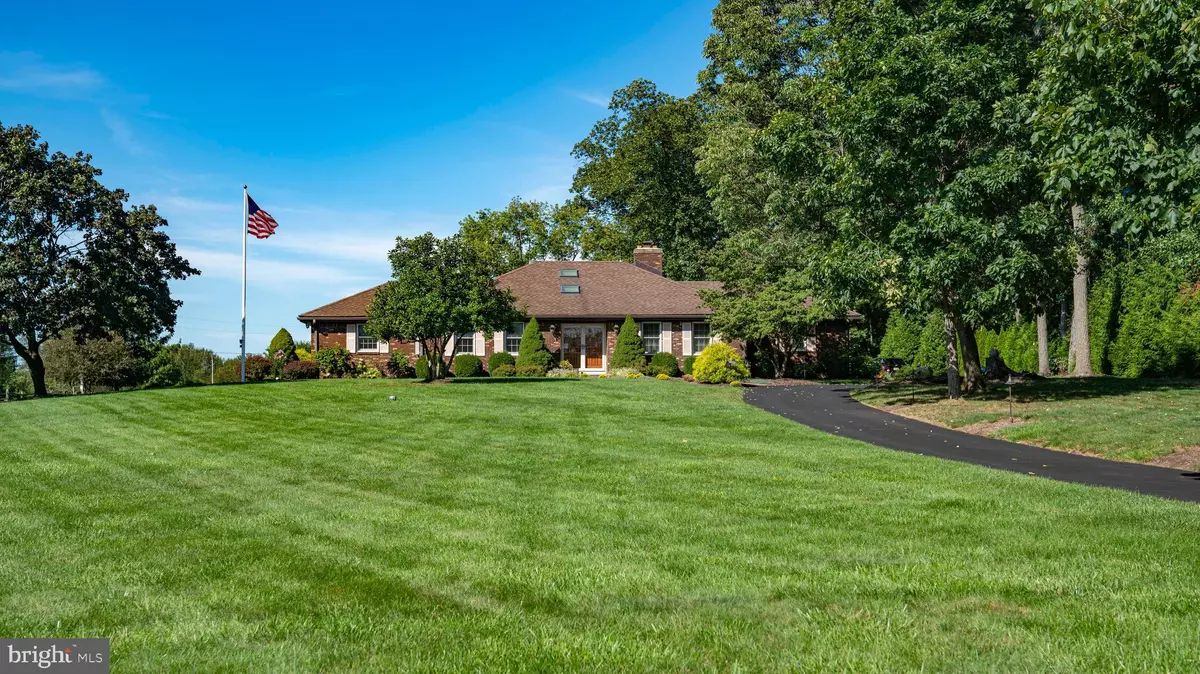$650,000
$669,900
3.0%For more information regarding the value of a property, please contact us for a free consultation.
144 CIDER MILL ROAD Flemington, NJ 08822
4 Beds
3 Baths
2,854 SqFt
Key Details
Sold Price $650,000
Property Type Single Family Home
Sub Type Detached
Listing Status Sold
Purchase Type For Sale
Square Footage 2,854 sqft
Price per Sqft $227
Subdivision None Available
MLS Listing ID NJHT106912
Sold Date 05/20/21
Style Ranch/Rambler
Bedrooms 4
Full Baths 2
Half Baths 1
HOA Y/N N
Abv Grd Liv Area 2,854
Originating Board BRIGHT
Year Built 1980
Annual Tax Amount $11,731
Tax Year 2020
Lot Size 1.890 Acres
Acres 1.89
Property Description
A custom, all brick 4-bedroom Ranch with expanded 2 car garage situated on 1.9 acres with beautiful sunsets from the back patio and a Greenway nature preserve across the street. This well maintained one owner home features a gourmet kitchen with granite countertops and beautiful tile back splash and wood accents, walk-in pantry with a California Closet System, stainless steel appliances-Viking oven/microwave - Sub Zero refrigerator/freezer and a 30-bottle wine refrigerator. En suite master bedroom features a newly remodeled bathroom with glass walled shower. Other features include: 5 additional California Closet Systems, gleaming hardwood floors in the main living areas, Renewal by Anderson windows and French Door, family room with blonde brick fireplace with custom fitted glass doors and screen enclosure, 40-year Timberline Roof, underground roof drainage, a spectacularly designed basement with wet bar amply serves your entertaining, exercise and home office needs. This home comes equipped with a 20-kw full house generator providing support during power outages. A new 4-bedroom septic system to be installed in the Spring. Great location for travel to NYC, Philadelphia, Newark and Mercer airports. Located close to Hunterdon Medical Center, Penn Medicine-Princeton, the destination Delaware River towns of Frenchtown, Lambertville, New Hope known for their specialty shops, restaurants and the Bucks County Playhouse, Flemington and Princeton in the charming bucolic Township of East Amwell which boasts great schools. Hunterdon County has been recently recognized as one of the top US counties to live in. Welcome to your new home, you'll love living here.
Location
State NJ
County Hunterdon
Area East Amwell Twp (21008)
Zoning VAL
Rooms
Other Rooms Living Room, Dining Room, Bedroom 2, Bedroom 3, Bedroom 4, Kitchen, Family Room, Bedroom 1, Laundry, Half Bath
Basement Heated, Full, Interior Access, Sump Pump, Partially Finished
Main Level Bedrooms 4
Interior
Interior Features Kitchen - Gourmet, Kitchen - Eat-In, Kitchen - Island, Pantry, Stall Shower, Tub Shower, Walk-in Closet(s), Wet/Dry Bar, Window Treatments, Upgraded Countertops, Wood Floors
Hot Water Oil
Heating Baseboard - Hot Water
Cooling Central A/C
Flooring Carpet, Wood, Marble, Ceramic Tile
Fireplaces Number 1
Fireplaces Type Brick, Fireplace - Glass Doors, Mantel(s), Screen
Equipment Dishwasher, Dryer, Washer, Refrigerator, Oven - Wall, Cooktop
Furnishings No
Fireplace Y
Appliance Dishwasher, Dryer, Washer, Refrigerator, Oven - Wall, Cooktop
Heat Source Oil
Laundry Main Floor
Exterior
Exterior Feature Patio(s), Porch(es), Breezeway
Garage Garage - Side Entry, Garage Door Opener
Garage Spaces 2.0
Utilities Available Under Ground
Waterfront N
Water Access N
View Garden/Lawn
Roof Type Asphalt
Accessibility None
Porch Patio(s), Porch(es), Breezeway
Total Parking Spaces 2
Garage Y
Building
Lot Description Level, Landscaping, Rear Yard, Rural, Front Yard
Story 1
Sewer On Site Septic
Water Private
Architectural Style Ranch/Rambler
Level or Stories 1
Additional Building Above Grade
New Construction N
Schools
Elementary Schools East Amwel
Middle Schools East Amwel
High Schools Hunterdon Central H.S.
School District Hunterdon Central Regiona Schools
Others
Pets Allowed Y
Senior Community No
Tax ID 08-00020-00017 08
Ownership Fee Simple
SqFt Source Estimated
Acceptable Financing Cash, Conventional
Listing Terms Cash, Conventional
Financing Cash,Conventional
Special Listing Condition Standard
Pets Description No Pet Restrictions
Read Less
Want to know what your home might be worth? Contact us for a FREE valuation!

Our team is ready to help you sell your home for the highest possible price ASAP

Bought with Non Member • Non Subscribing Office






