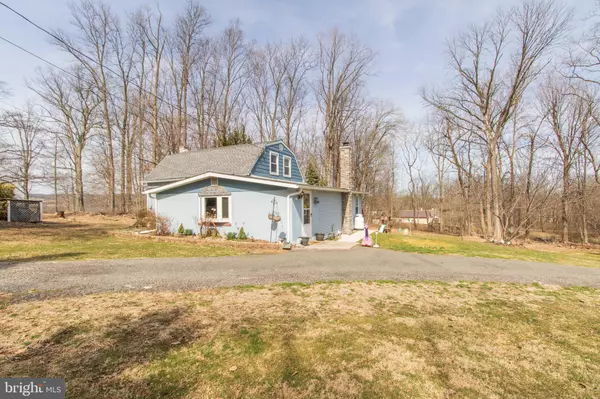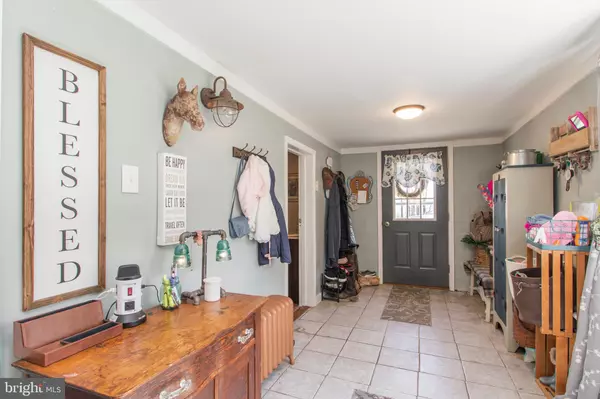$255,000
$255,000
For more information regarding the value of a property, please contact us for a free consultation.
421 WEINSTEIGER RD Bechtelsville, PA 19505
3 Beds
1 Bath
1,328 SqFt
Key Details
Sold Price $255,000
Property Type Single Family Home
Sub Type Detached
Listing Status Sold
Purchase Type For Sale
Square Footage 1,328 sqft
Price per Sqft $192
Subdivision None Available
MLS Listing ID PABK374946
Sold Date 05/27/21
Style Ranch/Rambler
Bedrooms 3
Full Baths 1
HOA Y/N N
Abv Grd Liv Area 1,328
Originating Board BRIGHT
Year Built 1950
Annual Tax Amount $3,470
Tax Year 2020
Lot Size 0.690 Acres
Acres 0.69
Lot Dimensions 0.00 x 0.00
Property Description
Welcome to 421 Weinsteiger Road in Bechtelsville. This lovely single has to offer a 3 bedroom 1 bath that is situated on 1.3 acre of nature, a wrap around driveway will bring you to this charming house. Oversized 1 car garage and lots of parking. The bright mud room area leads to the cozy Living room then into the kitchen with updated counter tops & new flooring . Freshly painted dining room with double sliders will take you on the Deck. Wonderful setting for entertaining and daily family time. Off the living room to your right you will find the first floor bedroom. To your left Walkthru office space or craft area. Steps upstairs to the second floor will lead you to a cozy sitting area and 2 bedrooms. schedule your appointment and Visit us today. two parcels included in the sale (additional parcel Tax ID 89-5398-04-54-6421 address Frys Rd, Bechtelsville, PA 19505
Location
State PA
County Berks
Area Washington Twp (10289)
Zoning RESIDENTIAL
Rooms
Other Rooms Dining Room, Kitchen, Family Room, Basement, Study, Mud Room, Bathroom 1, Bathroom 2, Bathroom 3
Basement Partial
Main Level Bedrooms 1
Interior
Hot Water Oil
Heating Other
Cooling Window Unit(s)
Flooring Ceramic Tile, Hardwood, Laminated, Carpet
Heat Source Oil, Other, Wood
Exterior
Garage Additional Storage Area, Covered Parking
Garage Spaces 4.0
Waterfront N
Water Access N
Accessibility Level Entry - Main
Parking Type Detached Garage, Driveway
Total Parking Spaces 4
Garage Y
Building
Story 1
Sewer Public Sewer
Water Well
Architectural Style Ranch/Rambler
Level or Stories 1
Additional Building Above Grade, Below Grade
New Construction N
Schools
School District Boyertown Area
Others
Senior Community No
Tax ID 89-5398-04-54-5351
Ownership Fee Simple
SqFt Source Assessor
Special Listing Condition Standard
Read Less
Want to know what your home might be worth? Contact us for a FREE valuation!

Our team is ready to help you sell your home for the highest possible price ASAP

Bought with Stephen Novak • RE/MAX Direct






