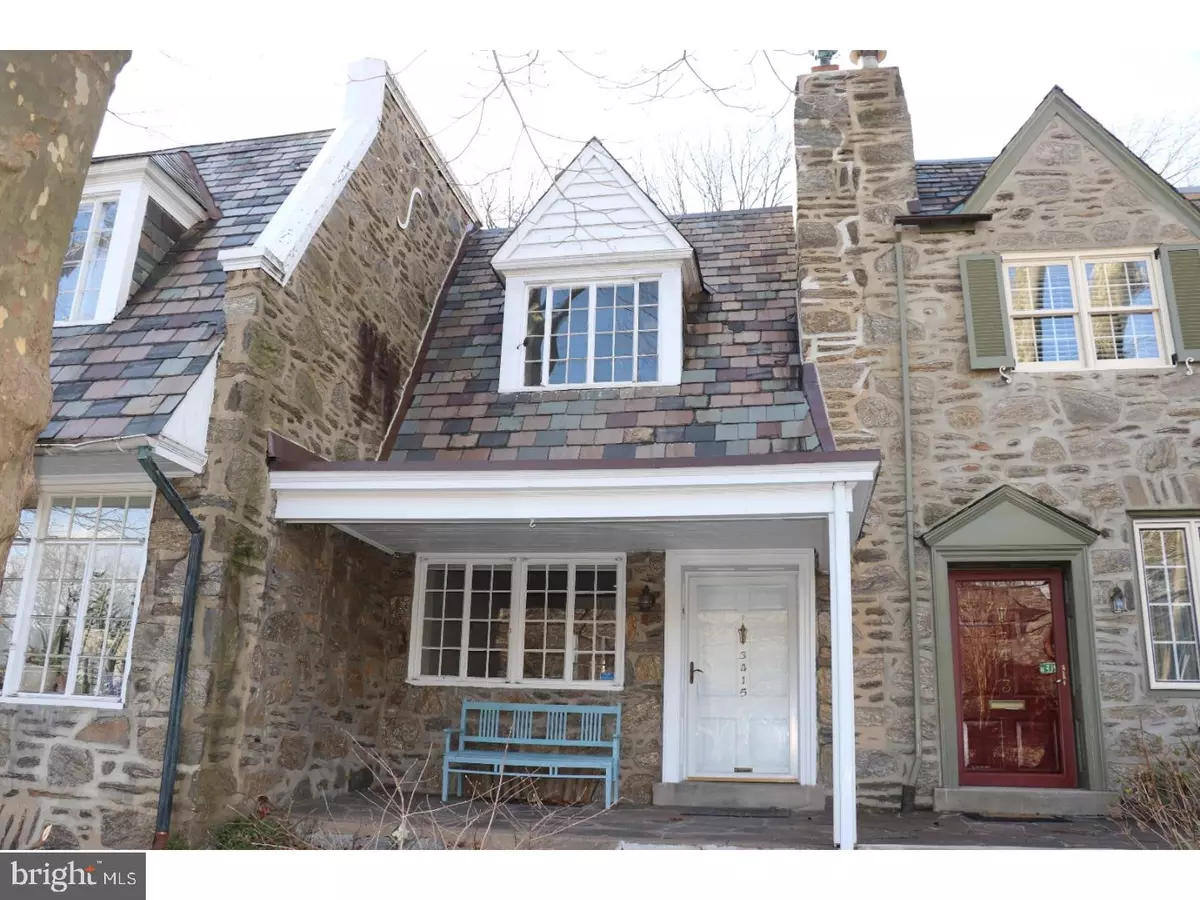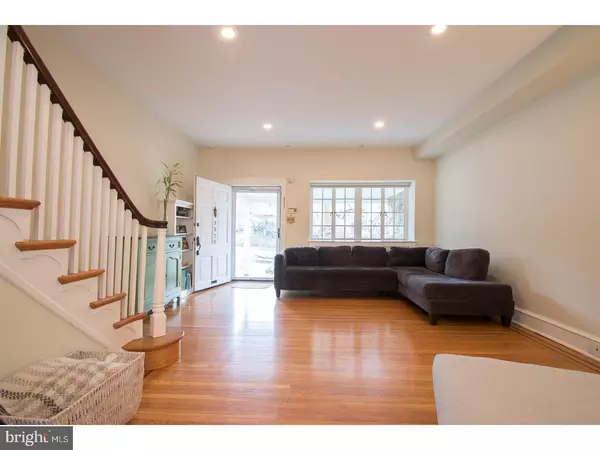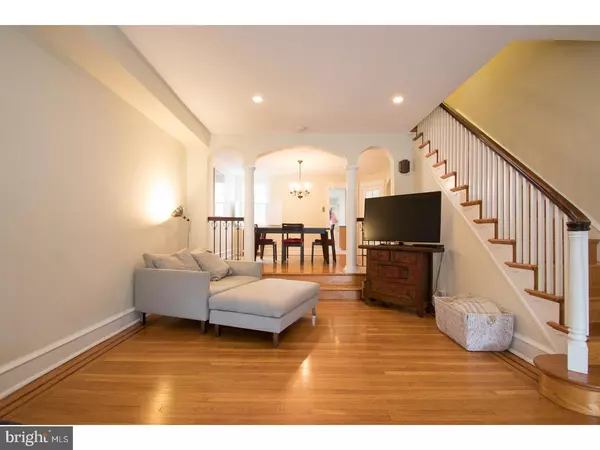$397,500
$399,900
0.6%For more information regarding the value of a property, please contact us for a free consultation.
3415 MIDVALE AVE Philadelphia, PA 19129
3 Beds
3 Baths
2,050 SqFt
Key Details
Sold Price $397,500
Property Type Townhouse
Sub Type Interior Row/Townhouse
Listing Status Sold
Purchase Type For Sale
Square Footage 2,050 sqft
Price per Sqft $193
Subdivision East Falls
MLS Listing ID 1000346230
Sold Date 05/25/18
Style Tudor
Bedrooms 3
Full Baths 3
HOA Y/N N
Abv Grd Liv Area 2,050
Originating Board TREND
Year Built 1935
Annual Tax Amount $4,108
Tax Year 2018
Lot Size 3,156 Sqft
Acres 0.07
Lot Dimensions 17X190
Property Description
OPEN HOUSE 4/8/48 CANCELLED - Gorgeous stone Tudor located on one of the most picturesque blocks of East Falls. With over 2000sqft, this home stands out from the rest with high velocity central air, a finished basement with third full bath, 1-car garage parking, roof deck, stone patio and a lovely front porch. From the covered porch enter into the spacious living room with immaculate hardwoods which flow into the formal dining room. The kitchen has Corian countertops, tile backsplash, stainless steel double oven and refrigerator, gas cook top and ample cabinets. From the kitchen, access the walkway to your garage and stone patio. Upstairs, you will find the master bedroom and completely remodeled master bath with a Carrera marble double-vanity, multi-head shower bath and heated flooring. The rear bedroom offers access to the roof deck and is complemented by a third bedroom and full bathroom in the hallway. The finished basement has high ceilings, recessed lighting, a full bath with stall shower, separate laundry room, enclosed mechanical room and large closet. Just blocks from Kelly Drive, Vault and Vine and the East Falls train station are even closer! Minutes to Center City, Fairmount Park, Manayunk, and Chestnut Hill, an excellent location that you will be sure to enjoy.
Location
State PA
County Philadelphia
Area 19129 (19129)
Zoning RSA5
Rooms
Other Rooms Living Room, Dining Room, Primary Bedroom, Bedroom 2, Kitchen, Bedroom 1, Laundry, Attic
Basement Full
Interior
Interior Features Kitchen - Eat-In
Hot Water Natural Gas
Heating Gas, Electric, Hot Water
Cooling Central A/C
Equipment Cooktop
Fireplace N
Appliance Cooktop
Heat Source Natural Gas, Electric
Laundry Basement
Exterior
Exterior Feature Roof, Patio(s), Porch(es)
Garage Spaces 2.0
Water Access N
Accessibility None
Porch Roof, Patio(s), Porch(es)
Attached Garage 1
Total Parking Spaces 2
Garage Y
Building
Story 2
Sewer Public Sewer
Water Public
Architectural Style Tudor
Level or Stories 2
Additional Building Above Grade
New Construction N
Schools
School District The School District Of Philadelphia
Others
Senior Community No
Tax ID 383040300
Ownership Fee Simple
Read Less
Want to know what your home might be worth? Contact us for a FREE valuation!

Our team is ready to help you sell your home for the highest possible price ASAP

Bought with Cynthia A Ray • Addison Real Estate Company Inc





