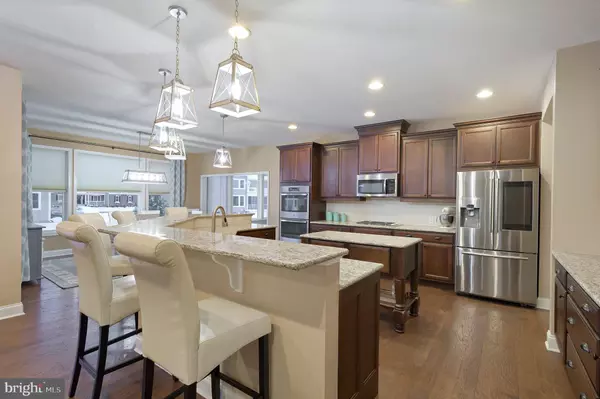$625,000
$629,000
0.6%For more information regarding the value of a property, please contact us for a free consultation.
534 SPRING HOLLOW Middletown, DE 19709
4 Beds
5 Baths
3,825 SqFt
Key Details
Sold Price $625,000
Property Type Single Family Home
Sub Type Detached
Listing Status Sold
Purchase Type For Sale
Square Footage 3,825 sqft
Price per Sqft $163
Subdivision Parkside
MLS Listing ID DENC520972
Sold Date 04/16/21
Style Coastal
Bedrooms 4
Full Baths 4
Half Baths 1
HOA Fees $70/qua
HOA Y/N Y
Abv Grd Liv Area 3,825
Originating Board BRIGHT
Year Built 2016
Annual Tax Amount $4,656
Tax Year 2020
Lot Size 0.380 Acres
Acres 0.38
Property Description
This stunning Schell Brothers Brady model is a unique find here in this sought after Parkside neighborhood. As you enter through the 2-story foyer you are welcomed and wowed by the beautiful hand scraped hickory floors and abundance of natural light. Just in th foyer you will find an amazing flex space, currently being used as an in home office e, complete with beautiful built ins. This space would be great for an array of uses suck as a remote learning center or a playroom! The gourmet kitchen features stainless steel appliances, granite counters, recessed lighting, an oversized breakfast bar and custom spacious kitchen island! The main floor offers plenty of space from the over sized great room to the expanded mudroom. On the second floor the primary bedroom is truly it's own oasis, offering a sitting area, private balcony, and en suite bathroom with granite counters, soaking tub, stall shower and 2 walk-in custom closets. The additional 3 bedrooms are mini suites in-of themselves, each with their own bathrooms. In addition, the full walk-out basement already has the roughout for a future bathroom . The solar panels are owned and make the monthly utilities including electric, gas, water, sewer and trash approximately $175.00 a month! This beautiful, move in ready home is a must see in the gorgeous community of Parkside, which also offers clubhouse with gym, swimming pool, tennis courts and playground and is located in the award winning Appoquinimink School District. Professional pictures coming soon!!
Location
State DE
County New Castle
Area South Of The Canal (30907)
Zoning 23R-2
Rooms
Basement Full, Poured Concrete, Rough Bath Plumb, Sump Pump, Unfinished, Windows, Outside Entrance
Interior
Interior Features Breakfast Area, Attic, Built-Ins, Carpet, Ceiling Fan(s), Floor Plan - Open, Kitchen - Gourmet, Kitchen - Island, Recessed Lighting, Upgraded Countertops, Walk-in Closet(s), Window Treatments
Hot Water Tankless
Heating Forced Air
Cooling Energy Star Cooling System
Flooring Carpet, Ceramic Tile, Hardwood
Fireplaces Number 1
Heat Source Natural Gas
Exterior
Garage Garage - Side Entry, Garage Door Opener
Garage Spaces 7.0
Waterfront N
Water Access N
Roof Type Architectural Shingle
Accessibility None
Attached Garage 2
Total Parking Spaces 7
Garage Y
Building
Lot Description Front Yard, Landscaping, Level, Rear Yard
Story 2
Sewer Public Sewer
Water Public
Architectural Style Coastal
Level or Stories 2
Additional Building Above Grade
New Construction N
Schools
Elementary Schools Silver Lake
Middle Schools Redding
High Schools Middletown
School District Appoquinimink
Others
Senior Community No
Tax ID 23-030.00-251
Ownership Fee Simple
SqFt Source Estimated
Security Features Security System,Smoke Detector,Carbon Monoxide Detector(s)
Acceptable Financing Cash, FHA, Conventional
Listing Terms Cash, FHA, Conventional
Financing Cash,FHA,Conventional
Special Listing Condition Standard
Read Less
Want to know what your home might be worth? Contact us for a FREE valuation!

Our team is ready to help you sell your home for the highest possible price ASAP

Bought with Prakash R Ganta • Tesla Realty Group, LLC






