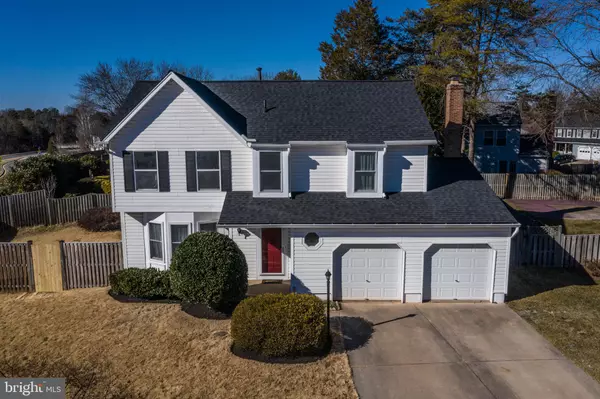$650,000
$625,000
4.0%For more information regarding the value of a property, please contact us for a free consultation.
5451 BRADDOCK RIDGE DR Centreville, VA 20120
4 Beds
3 Baths
3,050 SqFt
Key Details
Sold Price $650,000
Property Type Single Family Home
Sub Type Detached
Listing Status Sold
Purchase Type For Sale
Square Footage 3,050 sqft
Price per Sqft $213
Subdivision Xanadu Estates
MLS Listing ID VAFX1182592
Sold Date 04/08/21
Style Colonial
Bedrooms 4
Full Baths 2
Half Baths 1
HOA Fees $18/ann
HOA Y/N Y
Abv Grd Liv Area 2,300
Originating Board BRIGHT
Year Built 1985
Annual Tax Amount $5,917
Tax Year 2021
Lot Size 8,300 Sqft
Acres 0.19
Property Description
Fabulously updated Chesterfield model ready for its new owners! Remodeled kitchen with cherry cabinetry, granite countertops, updated lighting, and stainless steel refrigerator, with the stove/oven, dishwasher and microwave in black. Hardwood flooring is featured throughout the main level, and upper level hallway, with new carpeting in the upper level bedrooms, and new Luxury Vinyl plank flooring for the lower level recreation area. Fresh paint throughout most of the home, all windows in the front of the home have been replaced, both upper-level bathrooms have been fully renovated. The family room features a brick-faced, wood-burning fireplace and is open to the casual dining, and kitchen area, with access to a beautiful lighted stone patio and rear yard with 6-foot privacy fencing. Off the foyer is an updated hall bath, and the living and dining rooms are open to each other for easy entertaining. The upper level showcases a generously sized primary bedroom with ample closet space and a nicely appointed renovated bath, 3 additional spacious bedrooms reside on this level which all share a renovated hall bath. The lower level of this home hosts a large recreation room, with a private study, under stairs open nook, laundry room, and utility room. A freshly painted 2 car garage finishes off this move-in ready home. Walk to the local Giant Grocery store, restaurants, banking, and more. Top-rated schools. A quick drive to the New Wegmans and additional shops and restaurants, less than a mile away. Prime location with easy access to multiple commuter routes.
Location
State VA
County Fairfax
Zoning 130
Rooms
Basement Full
Interior
Interior Features Breakfast Area, Carpet, Ceiling Fan(s), Crown Moldings, Dining Area, Family Room Off Kitchen, Floor Plan - Traditional, Kitchen - Eat-In, Kitchen - Gourmet, Pantry, Primary Bath(s), Tub Shower, Upgraded Countertops, Walk-in Closet(s), Wood Floors
Hot Water Natural Gas
Heating Central, Programmable Thermostat, Forced Air
Cooling Ceiling Fan(s), Central A/C, Programmable Thermostat
Flooring Hardwood, Carpet, Ceramic Tile
Fireplaces Number 1
Fireplaces Type Wood, Brick
Equipment Built-In Microwave, Built-In Range, Dishwasher, Disposal, Dryer, Exhaust Fan, Icemaker, Microwave, Oven/Range - Electric, Refrigerator, Stainless Steel Appliances, Washer, Water Heater
Furnishings No
Fireplace Y
Window Features Bay/Bow,Double Pane,Replacement,Sliding
Appliance Built-In Microwave, Built-In Range, Dishwasher, Disposal, Dryer, Exhaust Fan, Icemaker, Microwave, Oven/Range - Electric, Refrigerator, Stainless Steel Appliances, Washer, Water Heater
Heat Source Natural Gas
Laundry Basement
Exterior
Exterior Feature Patio(s)
Garage Garage - Front Entry, Inside Access
Garage Spaces 4.0
Fence Wood, Rear
Amenities Available Tot Lots/Playground
Waterfront N
Water Access N
Roof Type Asphalt
Accessibility None
Porch Patio(s)
Attached Garage 2
Total Parking Spaces 4
Garage Y
Building
Story 3
Sewer Public Sewer
Water Public
Architectural Style Colonial
Level or Stories 3
Additional Building Above Grade, Below Grade
Structure Type Dry Wall
New Construction N
Schools
Elementary Schools Cub Run
Middle Schools Stone
High Schools Westfield
School District Fairfax County Public Schools
Others
HOA Fee Include Common Area Maintenance
Senior Community No
Tax ID 0541 10 0027
Ownership Fee Simple
SqFt Source Assessor
Horse Property N
Special Listing Condition Standard
Read Less
Want to know what your home might be worth? Contact us for a FREE valuation!

Our team is ready to help you sell your home for the highest possible price ASAP

Bought with Danielle Wateridge • Berkshire Hathaway HomeServices PenFed Realty






