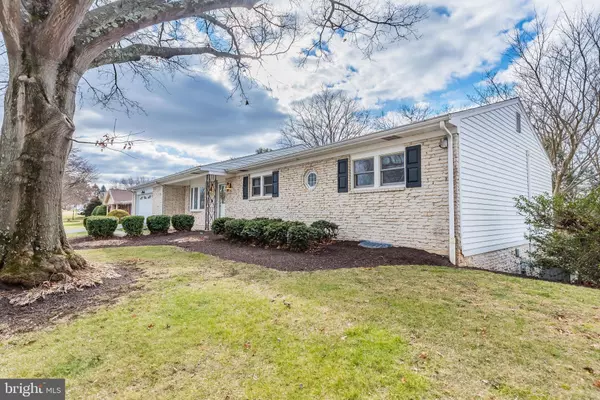$402,000
$369,900
8.7%For more information regarding the value of a property, please contact us for a free consultation.
448 WOODCREST DR Mechanicsburg, PA 17050
4 Beds
3 Baths
2,490 SqFt
Key Details
Sold Price $402,000
Property Type Single Family Home
Sub Type Detached
Listing Status Sold
Purchase Type For Sale
Square Footage 2,490 sqft
Price per Sqft $161
Subdivision Good Hope Farms
MLS Listing ID PACB131768
Sold Date 04/08/21
Style Ranch/Rambler
Bedrooms 4
Full Baths 3
HOA Fees $4/ann
HOA Y/N Y
Abv Grd Liv Area 1,740
Originating Board BRIGHT
Year Built 1960
Annual Tax Amount $3,754
Tax Year 2021
Lot Size 0.800 Acres
Acres 0.8
Property Description
Enjoy this light-filled ranch home perfectly situated in Good Hope Farms with picturesque views of the Conodoguinet Creek! Updated Kitchen with Corian counters, tiled backsplash, stainless steel appliances, large pantry and more! Spacious Dining and Living Rooms located in the rear of the house enjoy abundant natural light and creek views. Gleaming Brazilian Cherry floors grace the kitchen, entrance and bedroom hallway. All 3 baths are updated with solid surface tops with integrated sinks and comfort-height vanities. Hall bath includes tiled tub/shower surround, and owner's suite boast an oversized ceramic-tiled shower. Convenient loading zone with built-in bench and first-floor laundry round out the main level of this home. The full walk-out lower level is the perfect area for an in-law suite or long-term guests, featuring a private bedroom with adjacent full bath, generously-sized Family Room, Exercise Area, and Sunroom with vaulted ceiling, exposed brick and natural wood beams overlooking the large rear yard. The lower level also includes an unfinished storage area (26' x 13') with outside access. Large (20' x 12') Storage Shed conveys. A wooded walking path leads to a creek front area perfect for picnics, an evening firepit, or just casual creek-side relaxation. This is the perfect place to call home!
Location
State PA
County Cumberland
Area Hampden Twp (14410)
Zoning RESIDENTIAL
Rooms
Other Rooms Living Room, Dining Room, Bedroom 2, Bedroom 3, Bedroom 4, Kitchen, Family Room, Bedroom 1, Sun/Florida Room, Exercise Room, Laundry
Basement Daylight, Full, Heated, Partially Finished, Rear Entrance, Walkout Level
Main Level Bedrooms 3
Interior
Interior Features Carpet, Ceiling Fan(s), Exposed Beams, Formal/Separate Dining Room, Kitchen - Eat-In, Pantry, Stall Shower, Tub Shower, Upgraded Countertops, Wood Floors
Hot Water Electric
Heating Forced Air, Heat Pump(s)
Cooling Central A/C, Heat Pump(s)
Fireplaces Number 1
Fireplaces Type Brick, Wood
Equipment Built-In Microwave, Dishwasher, Disposal, Dryer - Electric, Dryer - Front Loading, Extra Refrigerator/Freezer, Oven/Range - Electric, Refrigerator, Stainless Steel Appliances, Washer - Front Loading, Water Heater
Fireplace Y
Window Features Bay/Bow,Double Hung,Replacement
Appliance Built-In Microwave, Dishwasher, Disposal, Dryer - Electric, Dryer - Front Loading, Extra Refrigerator/Freezer, Oven/Range - Electric, Refrigerator, Stainless Steel Appliances, Washer - Front Loading, Water Heater
Heat Source Electric
Laundry Main Floor
Exterior
Garage Additional Storage Area, Garage - Front Entry, Garage Door Opener, Oversized
Garage Spaces 4.0
Water Access N
View Creek/Stream
Roof Type Architectural Shingle,Composite
Accessibility None
Attached Garage 2
Total Parking Spaces 4
Garage Y
Building
Story 2
Foundation Block
Sewer Public Sewer
Water Public
Architectural Style Ranch/Rambler
Level or Stories 2
Additional Building Above Grade, Below Grade
New Construction N
Schools
High Schools Cumberland Valley
School District Cumberland Valley
Others
Senior Community No
Tax ID 10-18-1319-007
Ownership Fee Simple
SqFt Source Assessor
Acceptable Financing Cash, Conventional
Listing Terms Cash, Conventional
Financing Cash,Conventional
Special Listing Condition Standard
Read Less
Want to know what your home might be worth? Contact us for a FREE valuation!

Our team is ready to help you sell your home for the highest possible price ASAP

Bought with SHANNON FOSTER • Century 21 Realty Services






