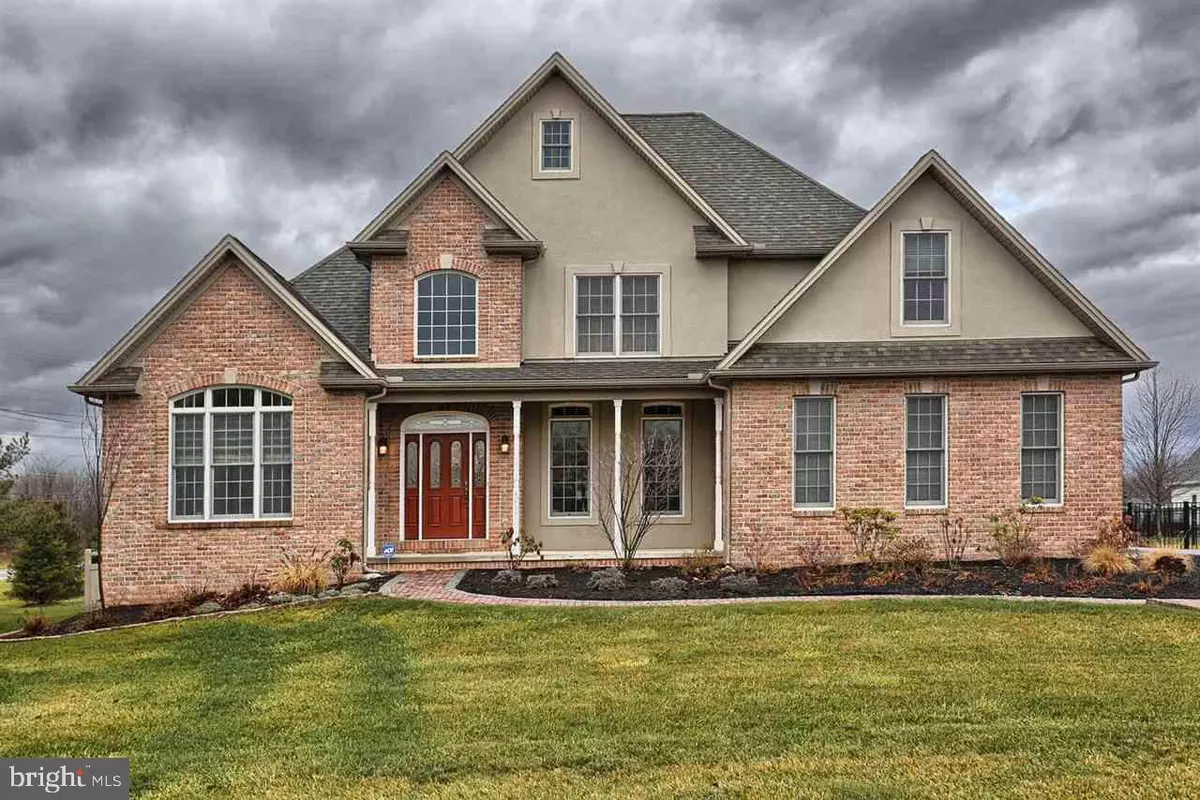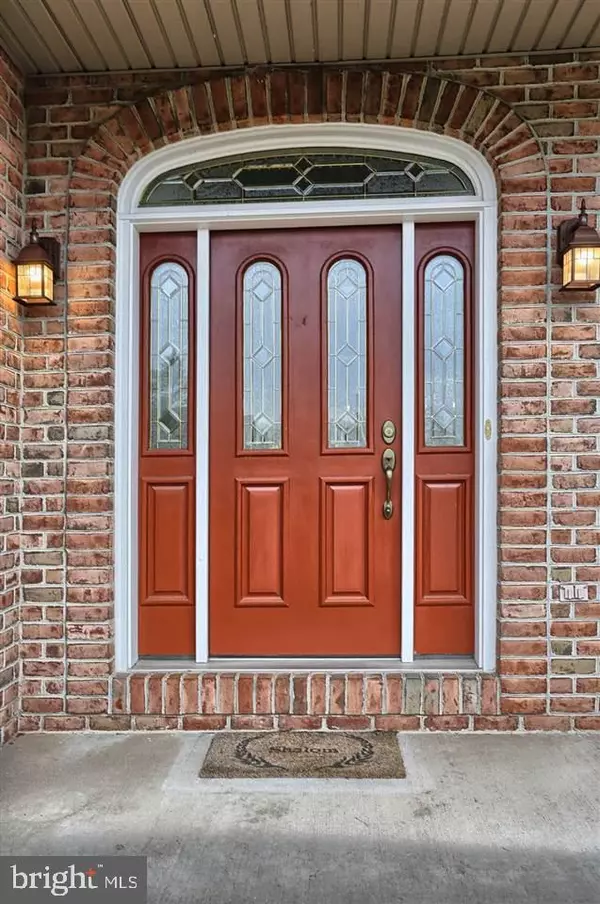$402,900
$409,900
1.7%For more information regarding the value of a property, please contact us for a free consultation.
4010 GLENFINNAN PL Mechanicsburg, PA 17055
4 Beds
3 Baths
2,728 SqFt
Key Details
Sold Price $402,900
Property Type Single Family Home
Sub Type Detached
Listing Status Sold
Purchase Type For Sale
Square Footage 2,728 sqft
Price per Sqft $147
Subdivision Allen Estates
MLS Listing ID 1003227839
Sold Date 04/28/17
Style Colonial
Bedrooms 4
Full Baths 2
Half Baths 1
HOA Y/N N
Abv Grd Liv Area 2,728
Originating Board GHAR
Year Built 2004
Annual Tax Amount $5,900
Tax Year 2016
Lot Size 0.900 Acres
Acres 0.9
Property Description
Don't miss the opportunity to call this beautiful Colonial in Allen Estates "Home" Features bright, open floor plan w/tons of natural light flowing throughout. Large open kitchen and family room perfect for entertaining. Spacious first floor master suite with generous walk in closet and full bath. You will also love all the details including magnificent ceilings, beautiful flooring, and covered rear patio. All this situated on almost an acre - the gem you've been looking for.
Location
State PA
County Cumberland
Area Lower Allen Twp (14413)
Rooms
Other Rooms Dining Room, Primary Bedroom, Bedroom 2, Bedroom 3, Bedroom 4, Bedroom 5, Kitchen, Den, Bedroom 1, Laundry, Other
Basement Full, Unfinished
Interior
Interior Features Dining Area, Formal/Separate Dining Room
Heating Forced Air, Heat Pump(s)
Cooling Ceiling Fan(s), Central A/C
Fireplaces Number 1
Fireplaces Type Gas/Propane
Fireplace Y
Exterior
Exterior Feature Patio(s), Porch(es)
Garage Garage Door Opener
Garage Spaces 2.0
Fence Other
Waterfront N
Water Access N
Roof Type Fiberglass,Asphalt
Porch Patio(s), Porch(es)
Parking Type Off Street, Driveway, Attached Garage
Attached Garage 2
Total Parking Spaces 2
Garage Y
Building
Lot Description Cleared
Story 2
Water Public, Well
Architectural Style Colonial
Level or Stories 2
Additional Building Above Grade
New Construction N
Schools
Elementary Schools Fairview
High Schools Cedar Cliff
School District West Shore
Others
Senior Community No
Tax ID 13110270048
Ownership Other
SqFt Source Estimated
Acceptable Financing Conventional, VA, FHA, Cash
Listing Terms Conventional, VA, FHA, Cash
Financing Conventional,VA,FHA,Cash
Special Listing Condition Standard
Read Less
Want to know what your home might be worth? Contact us for a FREE valuation!

Our team is ready to help you sell your home for the highest possible price ASAP

Bought with STEVEN JONES • Help-U-Sell Detwiler Realty






