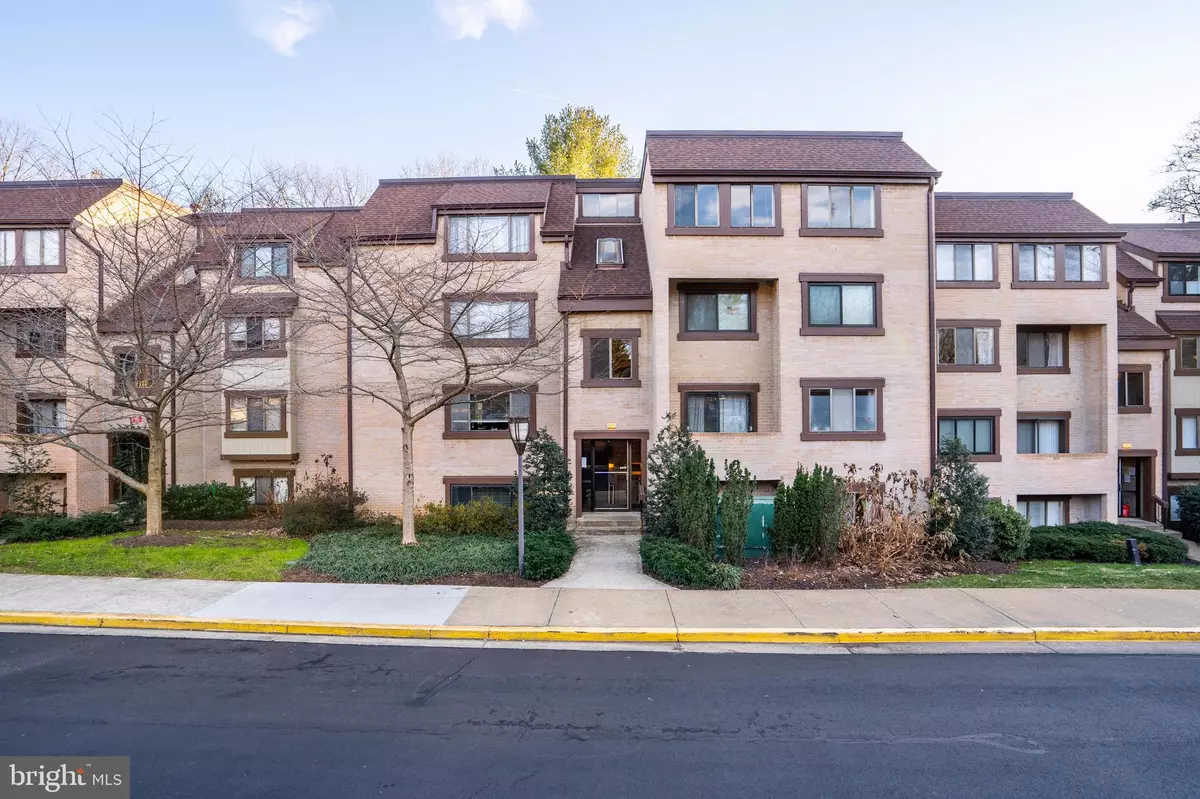$255,000
$250,000
2.0%For more information regarding the value of a property, please contact us for a free consultation.
1671 PARKCREST CIR #101 Reston, VA 20190
1 Bed
1 Bath
954 SqFt
Key Details
Sold Price $255,000
Property Type Condo
Sub Type Condo/Co-op
Listing Status Sold
Purchase Type For Sale
Square Footage 954 sqft
Price per Sqft $267
Subdivision Bentana Park
MLS Listing ID VAFX1174300
Sold Date 02/24/21
Style Other
Bedrooms 1
Full Baths 1
Condo Fees $410/mo
HOA Fees $59/ann
HOA Y/N Y
Abv Grd Liv Area 954
Originating Board BRIGHT
Year Built 1973
Annual Tax Amount $2,521
Tax Year 2020
Property Description
ALL UTILITIES INCLUDED IN CONDO FEE (minus cable) Come take a look at this spacious and light filled condo! It has been freshly painted and new carpet installed in the master bedroom and closets. Updated flooring and vanity in the bath. The HVAC, Washer and Dryer all installed in 2019. You'll love the extensive sliding doors that lead to a private and peaceful wooded views. If you look around the community, you'll see plenty of owners have converted the expanded patio into a sunroom! It offers a large living room and a large separate dining room, and a kitchen with tons of cabinet space! Don't miss out on this one - it's a MUST SEE!!
Location
State VA
County Fairfax
Zoning 370
Rooms
Main Level Bedrooms 1
Interior
Hot Water Natural Gas, Electric, Other
Heating Hot Water, Forced Air, Other, Central
Cooling Central A/C
Heat Source Electric, Natural Gas, Other
Exterior
Garage Spaces 2.0
Amenities Available Other
Water Access N
Accessibility None
Total Parking Spaces 2
Garage N
Building
Story 1
Unit Features Garden 1 - 4 Floors
Sewer Public Sewer
Water Public
Architectural Style Other
Level or Stories 1
Additional Building Above Grade, Below Grade
New Construction N
Schools
Elementary Schools Forest Edge
Middle Schools Hughes
High Schools South Lakes
School District Fairfax County Public Schools
Others
HOA Fee Include Electricity,Gas,Heat,Trash,Other,Air Conditioning,Water
Senior Community No
Tax ID 0183 04051014C
Ownership Condominium
Acceptable Financing Conventional, FHA
Listing Terms Conventional, FHA
Financing Conventional,FHA
Special Listing Condition Standard
Read Less
Want to know what your home might be worth? Contact us for a FREE valuation!

Our team is ready to help you sell your home for the highest possible price ASAP

Bought with Marta Bingham • KW Metro Center





