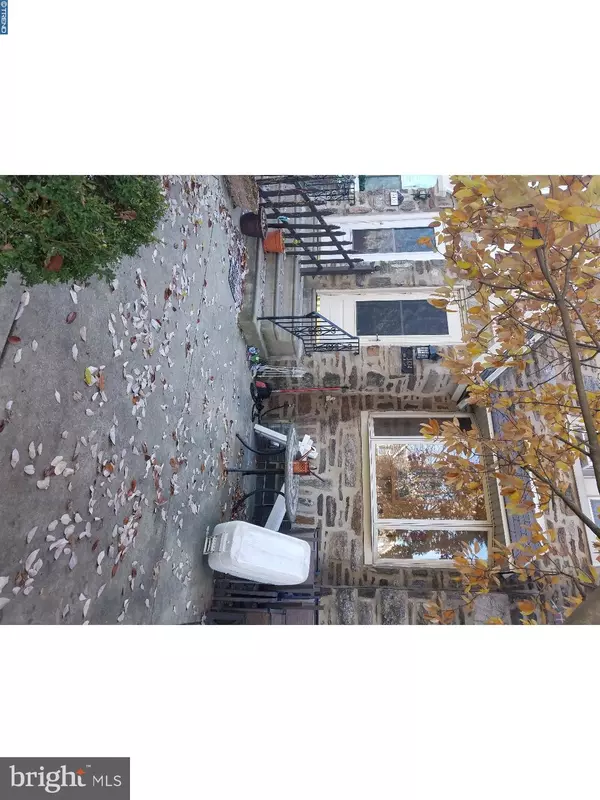$175,000
$179,900
2.7%For more information regarding the value of a property, please contact us for a free consultation.
3434 BLEIGH AVE Philadelphia, PA 19136
3 Beds
2 Baths
1,432 SqFt
Key Details
Sold Price $175,000
Property Type Townhouse
Sub Type Interior Row/Townhouse
Listing Status Sold
Purchase Type For Sale
Square Footage 1,432 sqft
Price per Sqft $122
Subdivision Mayfair (West)
MLS Listing ID 1004285045
Sold Date 06/29/18
Style Straight Thru
Bedrooms 3
Full Baths 2
HOA Y/N N
Abv Grd Liv Area 1,432
Originating Board TREND
Year Built 1961
Annual Tax Amount $1,946
Tax Year 2018
Lot Size 1,669 Sqft
Acres 0.04
Lot Dimensions 17X101
Property Description
Big 3 bedroom, 2 full bathroom brick straight thru in very desirable West Mayfair. Hardwood floors and neutral paint colors throughout. Lots of natural light, some interior brick wall finishes and tons of charm. Modern eat-in kitchen with 42" cabinets, crown molding and tile back splash. All three bedrooms are on the second floor with ceiling fans, some recessed lighting and plenty of closet space. The main bathroom has been upgraded with two tone tile work, newer pedestal sink and has a separate stall shower. The basement is partially finished and has a new full bathroom with a walk in shower, tile floors and tile walls. Fenced in front porch, private drive way parking and a garage finish this home off. Close to schools, shopping and public transportation.
Location
State PA
County Philadelphia
Area 19136 (19136)
Zoning RSA5
Rooms
Other Rooms Living Room, Dining Room, Primary Bedroom, Bedroom 2, Kitchen, Bedroom 1, Laundry
Basement Partial
Interior
Interior Features Ceiling Fan(s), Stall Shower, Kitchen - Eat-In
Hot Water Natural Gas
Heating Gas
Cooling Wall Unit
Fireplace N
Heat Source Natural Gas
Laundry Basement
Exterior
Exterior Feature Porch(es)
Garage Spaces 3.0
Fence Other
Waterfront N
Water Access N
Accessibility None
Porch Porch(es)
Parking Type On Street, Attached Garage
Attached Garage 1
Total Parking Spaces 3
Garage Y
Building
Lot Description Front Yard
Story 2
Sewer Public Sewer
Water Public
Architectural Style Straight Thru
Level or Stories 2
Additional Building Above Grade
New Construction N
Schools
School District The School District Of Philadelphia
Others
Senior Community No
Tax ID 642141800
Ownership Fee Simple
Read Less
Want to know what your home might be worth? Contact us for a FREE valuation!

Our team is ready to help you sell your home for the highest possible price ASAP

Bought with Zhance Chen • RE/MAX Affiliates






