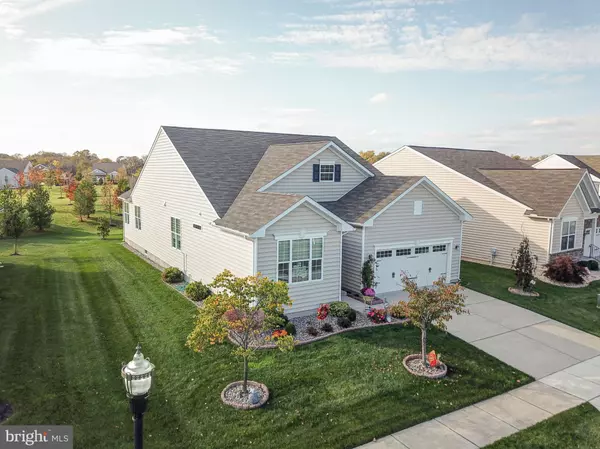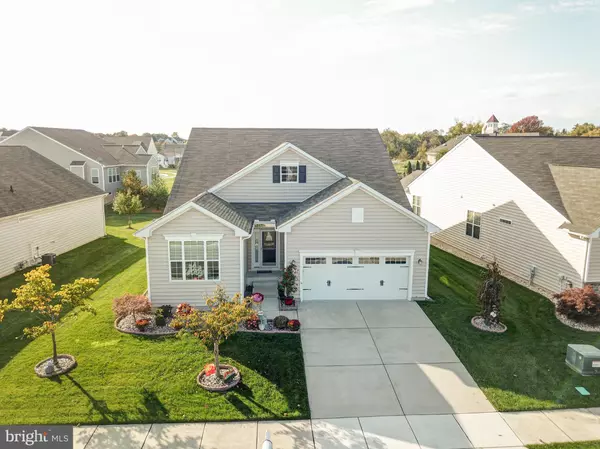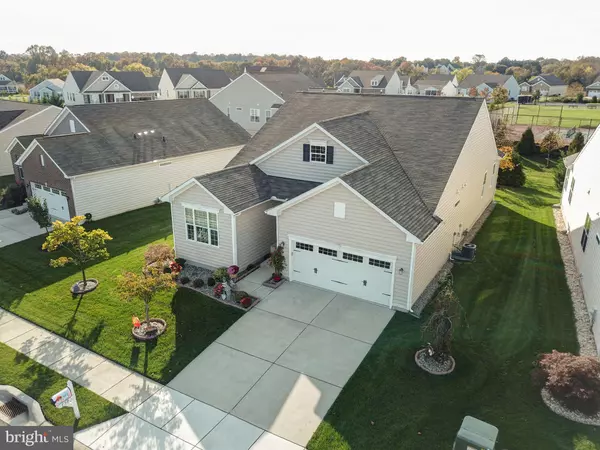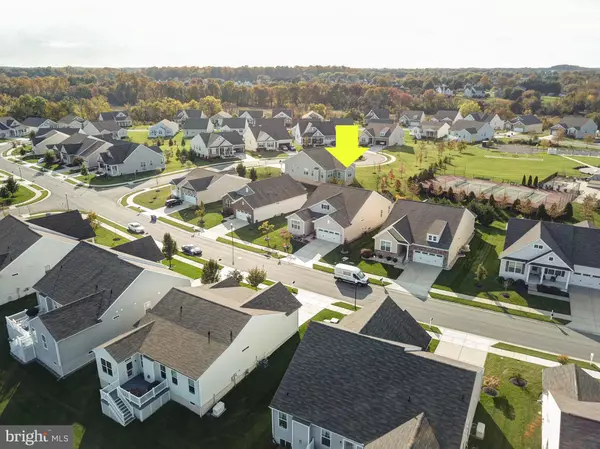$476,000
$476,000
For more information regarding the value of a property, please contact us for a free consultation.
759 CHERRY TREE RD Middletown, DE 19709
3 Beds
3 Baths
3,625 SqFt
Key Details
Sold Price $476,000
Property Type Single Family Home
Sub Type Detached
Listing Status Sold
Purchase Type For Sale
Square Footage 3,625 sqft
Price per Sqft $131
Subdivision Four Seasons At Silver Maple
MLS Listing ID DENC512302
Sold Date 01/08/21
Style Ranch/Rambler
Bedrooms 3
Full Baths 3
HOA Fees $195/mo
HOA Y/N Y
Abv Grd Liv Area 2,325
Originating Board BRIGHT
Year Built 2013
Annual Tax Amount $3,760
Tax Year 2020
Lot Size 8,712 Sqft
Acres 0.2
Lot Dimensions 0.00 x 0.00
Property Description
BETTER THAN NEW! Retire with NO MAINTENANCE in this craftsman style ranch home situated on the northeast side of town in beautiful Four Seasons Silver Maple! Close to local shopping such as Kohls, Marshalls, Michaels and Walmart and convenient to major roadways for easy travel! Less than an hour from beaches and only 15 minutes from Delaware's largest tax-free shopping mall! Built on a family farm, Four Seasons is a well known 55+ community featuring a clubhouse with fitness, pool, tennis, and an activity schedule for those interested in participating. Homeowners can also enjoy lawn-care, shrubbery care, snow shoveling, and beautiful landscaped walking trails! Out front on this home you'll enjoy a maintenance free covered entrance and in the rear, a paver patio to relax on a warm day. You'll love the flexibility this floor plan has to offer as you begin your inside tour. Take a moment to notice the beautiful floors and neutral colors that flow throughout the first floor. In the front there are two bedrooms and a full bathroom with ceramic tile surround. Straight down the hallway to the enormous great room and you'll appreciate all of the natural light in addition to the extra recessed lighting in place! The kitchen is open-concept to the great room and sunroom perfect for entertaining at times of gatherings! Set up extra tables for seating and extra chairs, there is plenty of space when all the family comes to town! Behind the wall of the great room is the owners bedroom which has two enormous closets and a surprisingly large owners bathroom! Separated vanities AND separate shower heads! Enclosed toilet and huge linen closet are also within this space! Just around the corner from the owners suite is a spacious laundry room with utility sink and an access door leading to a 2-car garage. But wait! There's MORE! Head downstairs to the basement which is 80% finished and over 1,000 extra square feet to play with! There's also a FULL bathroom down there for guests and parties! As if that isn't enough, the seller would like to offer up a lot of their furnishings! (See furniture sheet in MLS). This home truly has everything you need and at a price below new construction homes! Don't go falling for those "base prices" that wind up 50K higher and then you have to wait a year to enjoy your home! Come see this move-in ready, like-new home and start living your retirement TODAY!
Location
State DE
County New Castle
Area South Of The Canal (30907)
Zoning S
Rooms
Other Rooms Dining Room, Primary Bedroom, Bedroom 2, Kitchen, Family Room, Basement, Bedroom 1, Sun/Florida Room, Laundry, Primary Bathroom, Full Bath
Basement Full, Fully Finished
Main Level Bedrooms 3
Interior
Hot Water Electric
Heating Forced Air
Cooling Central A/C
Furnishings Partially
Fireplace N
Heat Source Natural Gas
Exterior
Garage Garage - Front Entry, Garage Door Opener
Garage Spaces 2.0
Water Access N
Accessibility None
Attached Garage 2
Total Parking Spaces 2
Garage Y
Building
Story 1
Sewer Public Sewer
Water Public
Architectural Style Ranch/Rambler
Level or Stories 1
Additional Building Above Grade, Below Grade
New Construction N
Schools
School District Appoquinimink
Others
Pets Allowed Y
Senior Community Yes
Age Restriction 55
Tax ID 13-014.34-025
Ownership Fee Simple
SqFt Source Assessor
Acceptable Financing Cash, Conventional, FHA, VA
Horse Property N
Listing Terms Cash, Conventional, FHA, VA
Financing Cash,Conventional,FHA,VA
Special Listing Condition Standard
Pets Description No Pet Restrictions
Read Less
Want to know what your home might be worth? Contact us for a FREE valuation!

Our team is ready to help you sell your home for the highest possible price ASAP

Bought with Melinda A Proctor • RE/MAX Premier Properties






