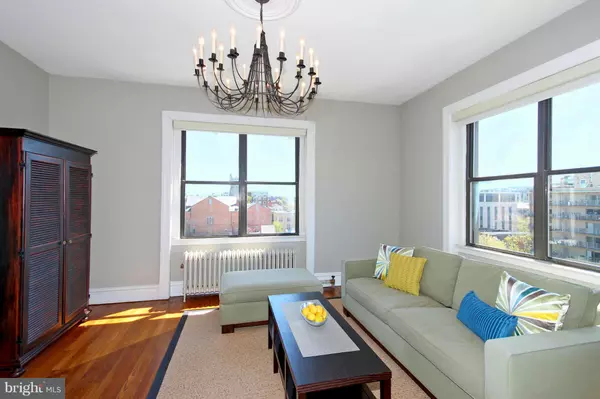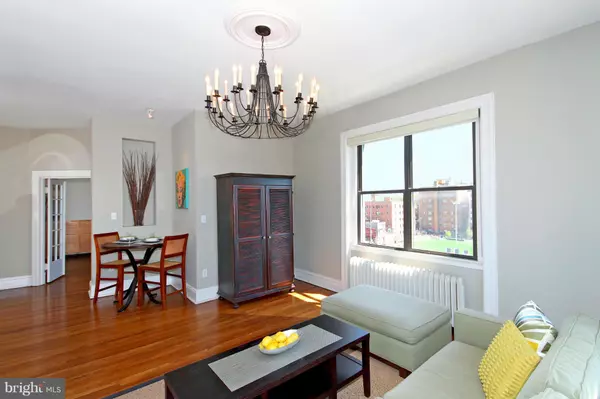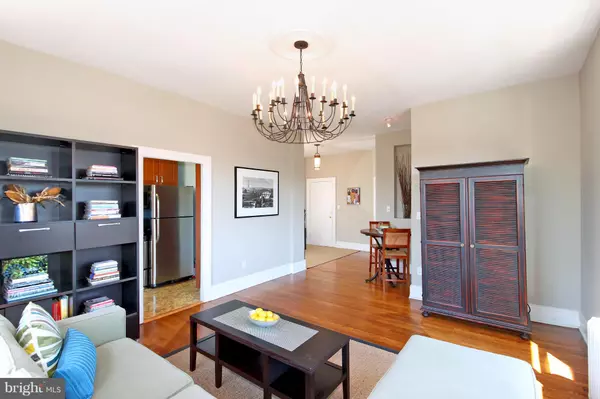$415,000
$415,000
For more information regarding the value of a property, please contact us for a free consultation.
1514 17TH ST NW #600 Washington, DC 20036
1 Bed
1 Bath
837 SqFt
Key Details
Sold Price $415,000
Property Type Condo
Sub Type Condo/Co-op
Listing Status Sold
Purchase Type For Sale
Square Footage 837 sqft
Price per Sqft $495
Subdivision Dupont
MLS Listing ID 1001364993
Sold Date 06/09/16
Style Beaux Arts
Bedrooms 1
Full Baths 1
Condo Fees $644/mo
HOA Y/N N
Abv Grd Liv Area 837
Originating Board MRIS
Year Built 1917
Annual Tax Amount $1,084
Tax Year 2015
Property Description
Offers reviewed as received! Stunning TOP FLOOR CORNER sun-filled home in heart of Dupont. Beautifully renovated kitchen and bath, EXTRAORDINARY closets, hardwoods, 9'8" ceilings.Well-managed bldg with rental parking, front desk, roof deck, storage. Prime location - steps to Metro,Whole Foods,Safeway, 14th St.,shops, cafes, etc.Fee includes all utilities plus high-speed Internet. All pets OK.
Location
State DC
County Washington
Direction East
Rooms
Other Rooms Living Room, Primary Bedroom, Kitchen, Foyer
Main Level Bedrooms 1
Interior
Interior Features Kitchen - Galley, Combination Dining/Living, Entry Level Bedroom, Upgraded Countertops, Elevator, Primary Bath(s), Window Treatments, Wood Floors, Floor Plan - Traditional
Hot Water Natural Gas
Heating Radiator
Cooling Window Unit(s)
Equipment Dishwasher, Disposal, Microwave, Oven - Self Cleaning, Oven/Range - Gas, Refrigerator
Fireplace N
Window Features Double Pane
Appliance Dishwasher, Disposal, Microwave, Oven - Self Cleaning, Oven/Range - Gas, Refrigerator
Heat Source Natural Gas
Laundry Common
Exterior
Exterior Feature Roof
Community Features Credit/Board Approval, Elevator Use, Moving Fees Required, Moving In Times, Parking, Pets - Allowed, Renting
Utilities Available Under Ground, Cable TV Available
Amenities Available Elevator, Extra Storage
View Y/N Y
Water Access N
View Street
Roof Type Unknown
Accessibility Elevator
Porch Roof
Garage N
Private Pool N
Building
Lot Description Corner
Story 1
Unit Features Mid-Rise 5 - 8 Floors
Foundation Slab
Sewer Public Sewer
Water Public
Architectural Style Beaux Arts
Level or Stories 1
Additional Building Above Grade, Below Grade
Structure Type 9'+ Ceilings,Plaster Walls
New Construction N
Schools
Elementary Schools Ross
Middle Schools Francis
High Schools Jackson-Reed
School District District Of Columbia Public Schools
Others
HOA Fee Include Common Area Maintenance,Electricity,Ext Bldg Maint,Gas,Heat,High Speed Internet,Lawn Maintenance,Insurance,Management,Reserve Funds,Sewer,Snow Removal,Trash,Water
Senior Community No
Tax ID 0156//0351
Ownership Cooperative
Security Features Desk in Lobby,Main Entrance Lock,Smoke Detector
Acceptable Financing Cash, Conventional
Listing Terms Cash, Conventional
Financing Cash,Conventional
Special Listing Condition Standard
Read Less
Want to know what your home might be worth? Contact us for a FREE valuation!

Our team is ready to help you sell your home for the highest possible price ASAP

Bought with David R Getson • Compass





