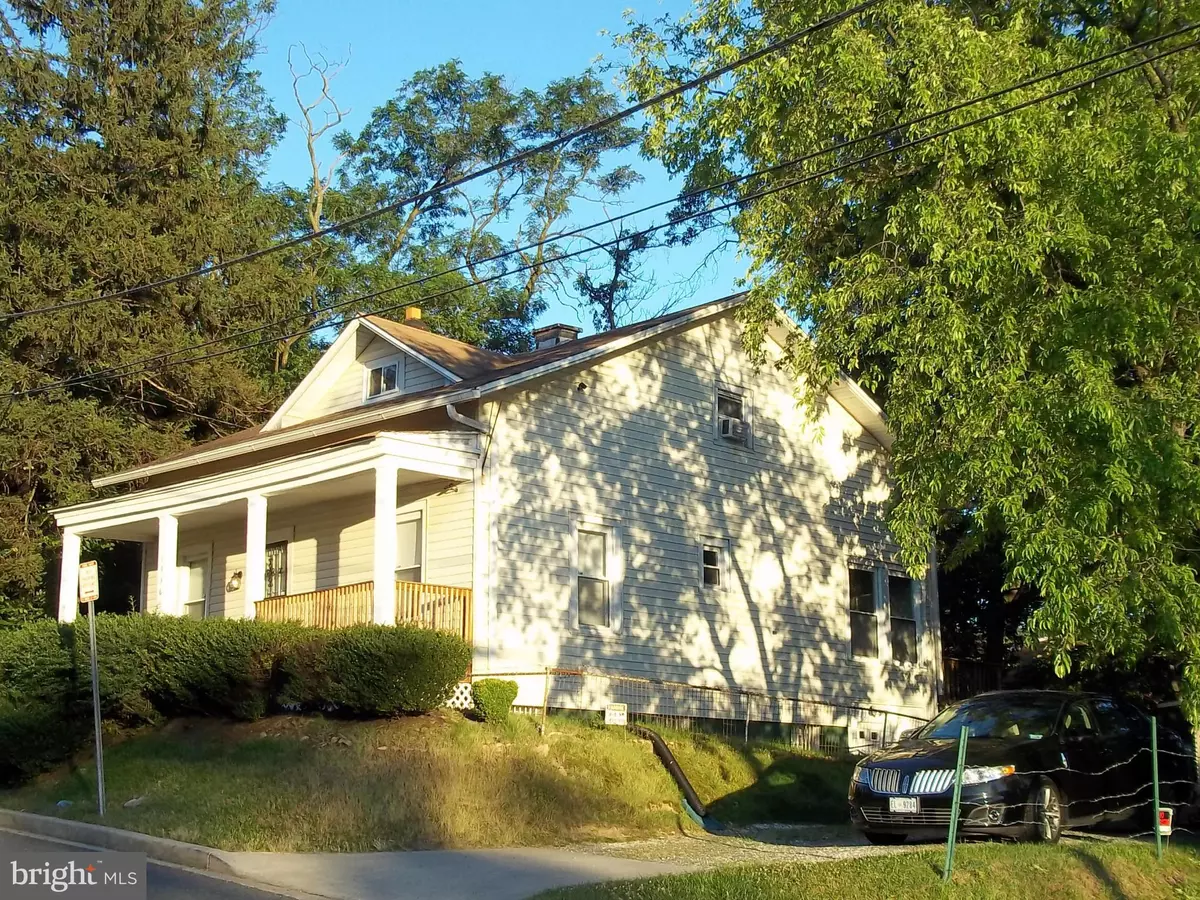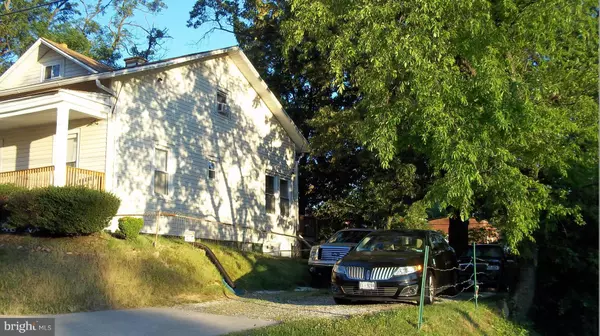$270,000
$265,000
1.9%For more information regarding the value of a property, please contact us for a free consultation.
1336 ANACOSTIA RD SE Washington, DC 20019
4 Beds
2 Baths
2,828 Sqft Lot
Key Details
Sold Price $270,000
Property Type Single Family Home
Sub Type Detached
Listing Status Sold
Purchase Type For Sale
Subdivision Hill Crest
MLS Listing ID 1001369979
Sold Date 08/19/16
Style Cape Cod
Bedrooms 4
Full Baths 1
Half Baths 1
HOA Y/N N
Originating Board MRIS
Year Built 1924
Annual Tax Amount $1,368
Tax Year 2015
Lot Size 2,828 Sqft
Acres 0.06
Property Description
CHANCE OF A LIFE TIME! LOCATION! 4BR 1.5BA Best for Owner Occupant. Well maintained-FHA approveable or do a FHA 203K (renovate)...sweat equity galore. RR & HB in the basement, deck on the rear with nice view, fenced yard and a six car driveway. 2 min from 295, 3 min to Capitol Hill, 5 min to Maryland line. Own this home at rental price. Home Warranty given.
Location
State DC
County Washington
Rooms
Other Rooms Living Room, Dining Room, Bedroom 2, Bedroom 3, Bedroom 4, Kitchen, Game Room, Bedroom 1
Basement Outside Entrance, Rear Entrance, Side Entrance, Daylight, Full, Full, Fully Finished, Improved, Partially Finished, Walkout Level
Main Level Bedrooms 2
Interior
Interior Features Dining Area, Window Treatments, Floor Plan - Traditional
Hot Water Natural Gas
Heating Hot Water, Radiator
Cooling Wall Unit, Window Unit(s)
Equipment Dishwasher, Disposal, Dryer, Exhaust Fan, Icemaker, Oven/Range - Gas, Refrigerator, Washer
Fireplace N
Appliance Dishwasher, Disposal, Dryer, Exhaust Fan, Icemaker, Oven/Range - Gas, Refrigerator, Washer
Heat Source Natural Gas
Exterior
Waterfront N
Water Access N
Accessibility None
Garage N
Private Pool N
Building
Story 3+
Sewer No Septic System
Water Public
Architectural Style Cape Cod
Level or Stories 3+
New Construction N
Schools
Elementary Schools Randle Highlands
Middle Schools Sousa
School District District Of Columbia Public Schools
Others
Senior Community No
Tax ID 5507//0003
Ownership Fee Simple
Special Listing Condition Standard
Read Less
Want to know what your home might be worth? Contact us for a FREE valuation!

Our team is ready to help you sell your home for the highest possible price ASAP

Bought with Christopher M Chambers • A-K Real Estate, Inc.




