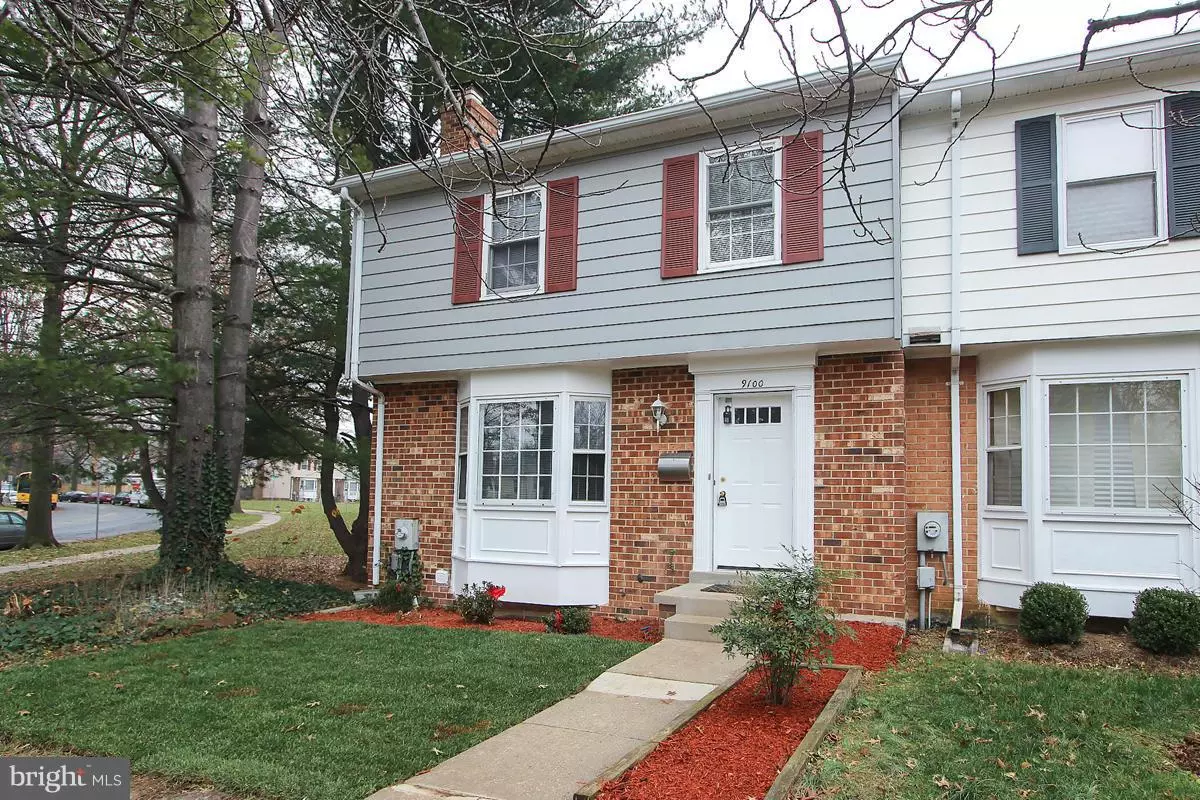$299,000
$299,999
0.3%For more information regarding the value of a property, please contact us for a free consultation.
9100 BOBWHITE CIR Gaithersburg, MD 20879
3 Beds
4 Baths
2,422 Sqft Lot
Key Details
Sold Price $299,000
Property Type Townhouse
Sub Type End of Row/Townhouse
Listing Status Sold
Purchase Type For Sale
Subdivision Quail Valley
MLS Listing ID 1002371347
Sold Date 01/28/16
Style Traditional
Bedrooms 3
Full Baths 3
Half Baths 1
HOA Fees $85/mo
HOA Y/N Y
Originating Board MRIS
Year Built 1978
Annual Tax Amount $2,896
Tax Year 2014
Lot Size 2,422 Sqft
Acres 0.06
Property Description
Brick end unit TOTALLY RENOVATED townhome, Wood burning fp,hwd in liv.rm & din rm. New kitchen cab.& appliances & new granite counters. 3 bedrms, 3 full baths,1half bath.Baths all redone! Finished w/o full basement w/ a kitchenette and new carpeting. New floors upstairs and in foyer & kit. Deck off kitchen leading to lower level patio.THIS IS A WOW.THIS GEM TRULY SPARKLES!!!!! SENTRILOCK
Location
State MD
County Montgomery
Zoning R60
Rooms
Basement Outside Entrance, Rear Entrance, Front Entrance, Sump Pump, Fully Finished, Heated, Windows, Space For Rooms, Daylight, Partial, Full
Interior
Interior Features Kitchen - Country, Dining Area, Kitchen - Eat-In, Kitchen - Table Space, Kitchen - Gourmet, Primary Bath(s), Window Treatments, Upgraded Countertops, Wood Floors, Crown Moldings, Floor Plan - Traditional
Hot Water Electric
Heating Forced Air
Cooling Central A/C
Fireplaces Number 1
Fireplaces Type Mantel(s), Screen
Equipment Disposal, Dishwasher, Dryer, Exhaust Fan, Microwave, Oven - Self Cleaning, Oven/Range - Electric, Washer
Fireplace Y
Window Features Wood Frame
Appliance Disposal, Dishwasher, Dryer, Exhaust Fan, Microwave, Oven - Self Cleaning, Oven/Range - Electric, Washer
Heat Source Electric
Exterior
Exterior Feature Deck(s)
Parking On Site 2
Community Features Commercial Vehicles Prohibited, Covenants
Utilities Available Cable TV Available
Amenities Available Tot Lots/Playground, Bike Trail, Common Grounds, Jog/Walk Path, Pool - Outdoor
Water Access N
Roof Type Asphalt
Accessibility None
Porch Deck(s)
Garage N
Private Pool N
Building
Lot Description Corner
Story 3+
Sewer Public Sewer
Water Public
Architectural Style Traditional
Level or Stories 3+
New Construction N
Others
Senior Community No
Tax ID 160901472873
Ownership Fee Simple
Special Listing Condition Standard
Read Less
Want to know what your home might be worth? Contact us for a FREE valuation!

Our team is ready to help you sell your home for the highest possible price ASAP

Bought with Jorge H Pizarro • Grupo Financiero Hispano LLC





