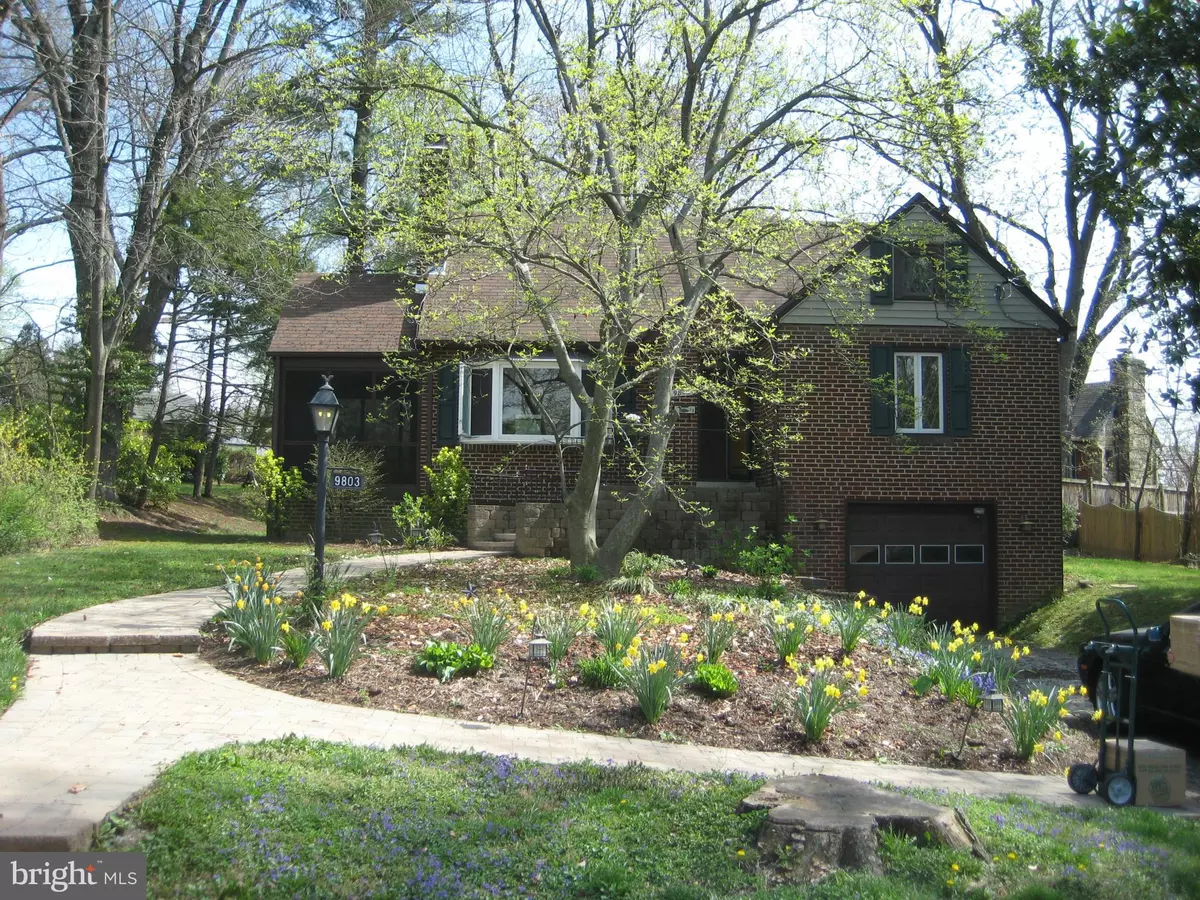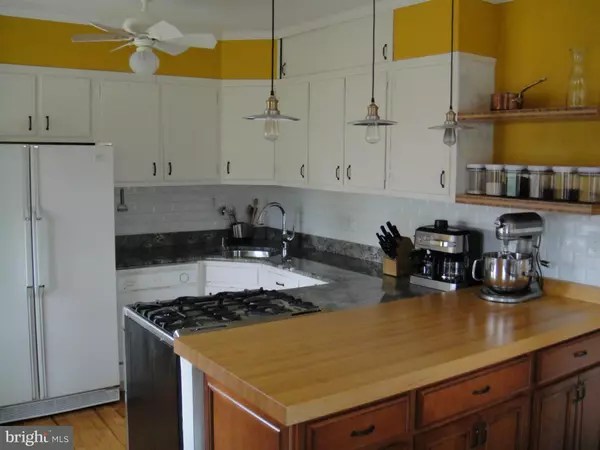$515,000
$515,000
For more information regarding the value of a property, please contact us for a free consultation.
9803 FOREST GROVE DR Silver Spring, MD 20902
4 Beds
3 Baths
7,420 Sqft Lot
Key Details
Sold Price $515,000
Property Type Single Family Home
Sub Type Detached
Listing Status Sold
Purchase Type For Sale
Subdivision Forest Grove
MLS Listing ID 1002410011
Sold Date 05/19/16
Style Cape Cod
Bedrooms 4
Full Baths 3
HOA Y/N N
Originating Board MRIS
Year Built 1938
Annual Tax Amount $4,957
Tax Year 2016
Lot Size 7,420 Sqft
Acres 0.17
Property Description
Exquisite home in an enchanting neighborhood a 5 min walk to Red Line Metro! You'll fall in love with this 4BR/3FB spacious cape cod steps to Forest Glen Metro and Holy Cross Hospital! Meticulously kept and updated. Perfect home for entertaining with open eat-in kitchen, formal DR, large LR with FP, screened in porch. Gleaming wood floors, built-ins,. Simply gorgeous!
Location
State MD
County Montgomery
Zoning R60
Rooms
Other Rooms Living Room, Dining Room, Primary Bedroom, Bedroom 2, Bedroom 3, Kitchen, Game Room, Foyer, Breakfast Room, Laundry, Bedroom 6
Basement Outside Entrance, Front Entrance, Partially Finished
Main Level Bedrooms 2
Interior
Interior Features Kitchen - Table Space, Dining Area, Entry Level Bedroom, Built-Ins, Window Treatments, Chair Railings, Crown Moldings, Wood Floors, Floor Plan - Traditional
Hot Water Natural Gas
Heating Radiator
Cooling Central A/C
Fireplaces Number 1
Equipment Dishwasher, Disposal, Dryer, Oven/Range - Gas, Washer, Icemaker, Refrigerator
Fireplace Y
Window Features Screens,Insulated,Bay/Bow
Appliance Dishwasher, Disposal, Dryer, Oven/Range - Gas, Washer, Icemaker, Refrigerator
Heat Source Natural Gas
Exterior
Exterior Feature Screened, Porch(es), Patio(s)
Parking Features Basement Garage, Garage Door Opener
Garage Spaces 1.0
Utilities Available Cable TV Available, Fiber Optics Available
View Y/N Y
Water Access N
View Garden/Lawn
Roof Type Asphalt
Accessibility None
Porch Screened, Porch(es), Patio(s)
Attached Garage 1
Total Parking Spaces 1
Garage Y
Private Pool N
Building
Lot Description Landscaping
Story 3+
Sewer Public Sewer
Water Public
Architectural Style Cape Cod
Level or Stories 3+
New Construction N
Schools
Middle Schools Sligo
High Schools Albert Einstein
School District Montgomery County Public Schools
Others
Senior Community No
Tax ID 161301116442
Ownership Fee Simple
Security Features Smoke Detector
Special Listing Condition Standard
Read Less
Want to know what your home might be worth? Contact us for a FREE valuation!

Our team is ready to help you sell your home for the highest possible price ASAP

Bought with Lakeisha Davis • Compass





