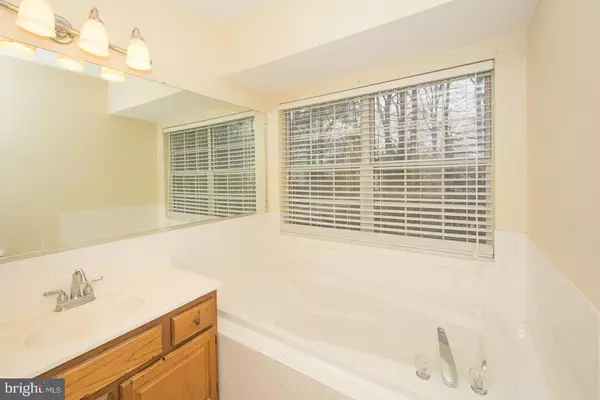$286,000
$279,900
2.2%For more information regarding the value of a property, please contact us for a free consultation.
6560 LION CT Waldorf, MD 20603
4 Beds
3 Baths
2,104 SqFt
Key Details
Sold Price $286,000
Property Type Single Family Home
Sub Type Detached
Listing Status Sold
Purchase Type For Sale
Square Footage 2,104 sqft
Price per Sqft $135
Subdivision St Charles Sub - Hampshire
MLS Listing ID 1000476773
Sold Date 05/30/17
Style Colonial
Bedrooms 4
Full Baths 2
Half Baths 1
HOA Fees $40/ann
HOA Y/N Y
Abv Grd Liv Area 2,104
Originating Board MRIS
Year Built 1987
Annual Tax Amount $3,346
Tax Year 2016
Lot Size 0.252 Acres
Acres 0.25
Property Description
GREAT DEAL! New Roof and HVAC. Well kept Colonial nestled on a spacious grand lot. Sprawling master suite with full bath, spacious closets, cathedral ceilings and french doors leading to the deck. Freshly painted! Upgraded kitchen with granite counter tops, ceramic tile, eat-in kitchen and separate dining area. PRICED BELOW MARKET!
Location
State MD
County Charles
Zoning PUD
Rooms
Other Rooms Primary Bedroom, Bedroom 2, Bedroom 3, Bedroom 1
Main Level Bedrooms 4
Interior
Interior Features Family Room Off Kitchen, Combination Kitchen/Dining, Primary Bath(s), Chair Railings, Upgraded Countertops, Crown Moldings, Window Treatments
Hot Water Electric
Heating Heat Pump(s)
Cooling Energy Star Cooling System, Central A/C
Fireplaces Number 1
Fireplaces Type Equipment
Equipment Dishwasher, Disposal, Refrigerator, Oven/Range - Electric
Fireplace Y
Appliance Dishwasher, Disposal, Refrigerator, Oven/Range - Electric
Heat Source Electric
Exterior
Garage Garage Door Opener
Garage Spaces 2.0
Waterfront N
Water Access N
Roof Type Fiberglass
Accessibility Other
Parking Type Off Street, Attached Garage
Attached Garage 2
Total Parking Spaces 2
Garage Y
Private Pool N
Building
Story 2
Foundation Slab
Sewer Public Sewer
Water Public
Architectural Style Colonial
Level or Stories 2
Additional Building Above Grade, Gazebo
New Construction N
Schools
School District Charles County Public Schools
Others
Senior Community No
Tax ID 0906173659
Ownership Fee Simple
Security Features Monitored
Special Listing Condition Standard
Read Less
Want to know what your home might be worth? Contact us for a FREE valuation!

Our team is ready to help you sell your home for the highest possible price ASAP

Bought with Robert A Goodman • RE/MAX 100






