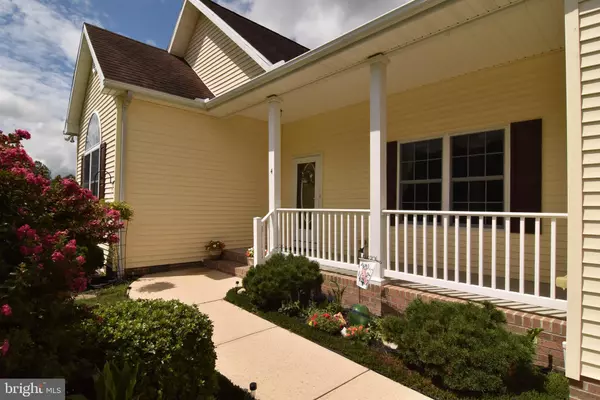$347,000
$359,900
3.6%For more information regarding the value of a property, please contact us for a free consultation.
4 KINSLEYS LN Millsboro, DE 19966
3 Beds
2 Baths
2,464 SqFt
Key Details
Sold Price $347,000
Property Type Single Family Home
Sub Type Detached
Listing Status Sold
Purchase Type For Sale
Square Footage 2,464 sqft
Price per Sqft $140
Subdivision Parkers Pointe
MLS Listing ID DESU166690
Sold Date 12/31/20
Style Coastal,Ranch/Rambler
Bedrooms 3
Full Baths 2
HOA Fees $29/ann
HOA Y/N Y
Abv Grd Liv Area 2,464
Originating Board BRIGHT
Year Built 2003
Annual Tax Amount $1,075
Tax Year 2019
Lot Size 0.750 Acres
Acres 0.75
Lot Dimensions 150.00 x 220.00
Property Description
Looking for the perfect home? This is it -welcome to Parkers Pointe. A small community with large home sites, beautiful custom built homes, low association dues and the community is almost surrounded by horse farms. This beautifully maintained home offers a spacious floor plan. You walk into a nice entry foyer and on your left, you find 2 guest bedrooms and a full bath, to your right, you will find a dining room with a big picture window to enjoy the sunlight, then enter the open kitchen with table space, pantry, a wall oven and microwave, nice cabinets, neutral counter tops and flooring. Proceed into the large living room with a fireplace, and just off the living room, you can spend time in the morning room drinking coffee and reading the newspaper. And then you will find the primary bedroom/bathroom with a double sink vanity, soaking tub and separate shower. Plus, above the 2 car garage is a large bonus room -your options to use this space is unlimited, an office, a game room, storage or another bedroom. Check this lovely home out today and enjoy the country life yet conveniently located to Rt.113 corridor, just minutes to Salisbury, Rehoboth or Bethany. Millsboro is an up and coming town with lots of new stores, restaurants and so much more.
Location
State DE
County Sussex
Area Dagsboro Hundred (31005)
Zoning AR-1
Rooms
Main Level Bedrooms 3
Interior
Interior Features Breakfast Area, Carpet, Ceiling Fan(s), Entry Level Bedroom, Floor Plan - Traditional, Formal/Separate Dining Room, Primary Bath(s), Stall Shower, Walk-in Closet(s), Window Treatments
Hot Water Electric
Heating Forced Air
Cooling Central A/C, Ceiling Fan(s)
Flooring Ceramic Tile, Vinyl
Fireplaces Number 1
Fireplaces Type Gas/Propane
Equipment Built-In Microwave, Cooktop, Dishwasher, Dryer, Oven - Wall, Oven/Range - Electric, Refrigerator, Washer, Water Heater
Furnishings No
Fireplace Y
Window Features Insulated,Screens
Appliance Built-In Microwave, Cooktop, Dishwasher, Dryer, Oven - Wall, Oven/Range - Electric, Refrigerator, Washer, Water Heater
Heat Source Propane - Owned
Exterior
Exterior Feature Patio(s)
Garage Garage - Front Entry, Garage Door Opener
Garage Spaces 2.0
Utilities Available Cable TV Available, Phone Available
Waterfront N
Water Access N
Roof Type Asphalt
Street Surface Black Top
Accessibility None
Porch Patio(s)
Road Frontage Private
Attached Garage 2
Total Parking Spaces 2
Garage Y
Building
Story 1
Sewer Gravity Sept Fld
Water Well
Architectural Style Coastal, Ranch/Rambler
Level or Stories 1
Additional Building Above Grade, Below Grade
New Construction N
Schools
School District Indian River
Others
HOA Fee Include Common Area Maintenance,Road Maintenance
Senior Community No
Tax ID 133-20.00-169.00
Ownership Fee Simple
SqFt Source Assessor
Security Features Smoke Detector
Special Listing Condition Standard
Read Less
Want to know what your home might be worth? Contact us for a FREE valuation!

Our team is ready to help you sell your home for the highest possible price ASAP

Bought with MELISSA L SQUIER • Keller Williams Realty Central-Delaware






