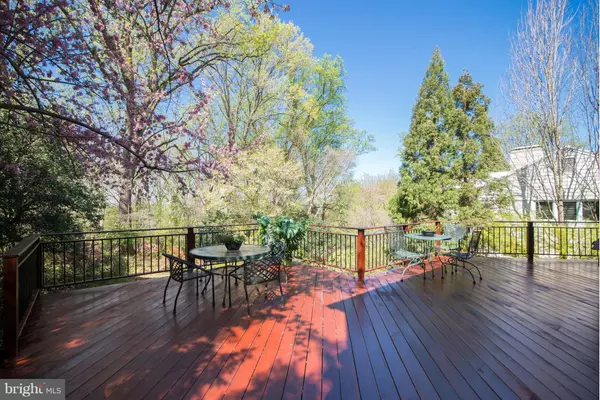$1,275,000
$1,295,000
1.5%For more information regarding the value of a property, please contact us for a free consultation.
5315 WESTPATH WAY Bethesda, MD 20816
5 Beds
4 Baths
9,367 Sqft Lot
Key Details
Sold Price $1,275,000
Property Type Single Family Home
Sub Type Detached
Listing Status Sold
Purchase Type For Sale
Subdivision Fort Sumner
MLS Listing ID 1002418627
Sold Date 07/05/16
Style Colonial
Bedrooms 5
Full Baths 3
Half Baths 1
HOA Y/N N
Originating Board MRIS
Year Built 1958
Annual Tax Amount $11,583
Tax Year 2016
Lot Size 9,367 Sqft
Acres 0.22
Property Description
MAGNIFICENT FRENCH TRADITIONAL WITH SEASONAL RIVER VIEWS! THREE FINISHED LEVELS, WALKOUT LOWER LEVEL, GLEAMING HARDWOODS, CHERRY KITCHEN, FLEXIBLE FLOOR PLAN WITH 1ST FLOOR HOME OFFICE. GORGEOUS SUNROOM ADDITION OVERLOOKING THE PARK-LIKE SETTING. FABULOUS IPE BRAZILIAN IRONWOOD DECK & FABULOUS OUTDOOR ENTERTAINING SPACES, VAST PATIOS AND REAR LOADING 2 CAR GARAGE. TRULY A PERFECT 10 INSIDE AND OUT
Location
State MD
County Montgomery
Zoning R60
Rooms
Basement Rear Entrance, Daylight, Full, Fully Finished, Walkout Level
Interior
Interior Features Kitchen - Country, Dining Area, Breakfast Area, Primary Bath(s), Entry Level Bedroom, Built-Ins, Chair Railings, Upgraded Countertops, Crown Moldings, Wood Floors, Window Treatments, Recessed Lighting, Floor Plan - Traditional, Floor Plan - Open
Hot Water Natural Gas
Heating Forced Air
Cooling Central A/C
Fireplaces Number 2
Fireplaces Type Fireplace - Glass Doors, Mantel(s)
Equipment Dishwasher, Disposal, Dryer, Exhaust Fan, Icemaker, Microwave, Oven/Range - Electric, Refrigerator, Washer
Fireplace Y
Window Features Double Pane,Low-E,Insulated
Appliance Dishwasher, Disposal, Dryer, Exhaust Fan, Icemaker, Microwave, Oven/Range - Electric, Refrigerator, Washer
Heat Source Natural Gas
Exterior
Exterior Feature Deck(s), Balcony
Parking Features Garage Door Opener
Garage Spaces 2.0
Utilities Available Fiber Optics Available
View Y/N Y
Water Access N
View River, Trees/Woods, Water
Roof Type Composite
Street Surface Black Top
Accessibility Other
Porch Deck(s), Balcony
Road Frontage City/County
Attached Garage 2
Total Parking Spaces 2
Garage Y
Private Pool N
Building
Lot Description Backs - Parkland, Backs to Trees, Premium, Landscaping, Private, Secluded
Story 3+
Sewer Public Sewer
Water Public
Architectural Style Colonial
Level or Stories 3+
New Construction N
Schools
Elementary Schools Wood Acres
Middle Schools Thomas W. Pyle
High Schools Walt Whitman
School District Montgomery County Public Schools
Others
Senior Community No
Tax ID 160700664884
Ownership Fee Simple
Special Listing Condition Standard
Read Less
Want to know what your home might be worth? Contact us for a FREE valuation!

Our team is ready to help you sell your home for the highest possible price ASAP

Bought with Lisa M Crum • Prestige Properties INTL LLC





