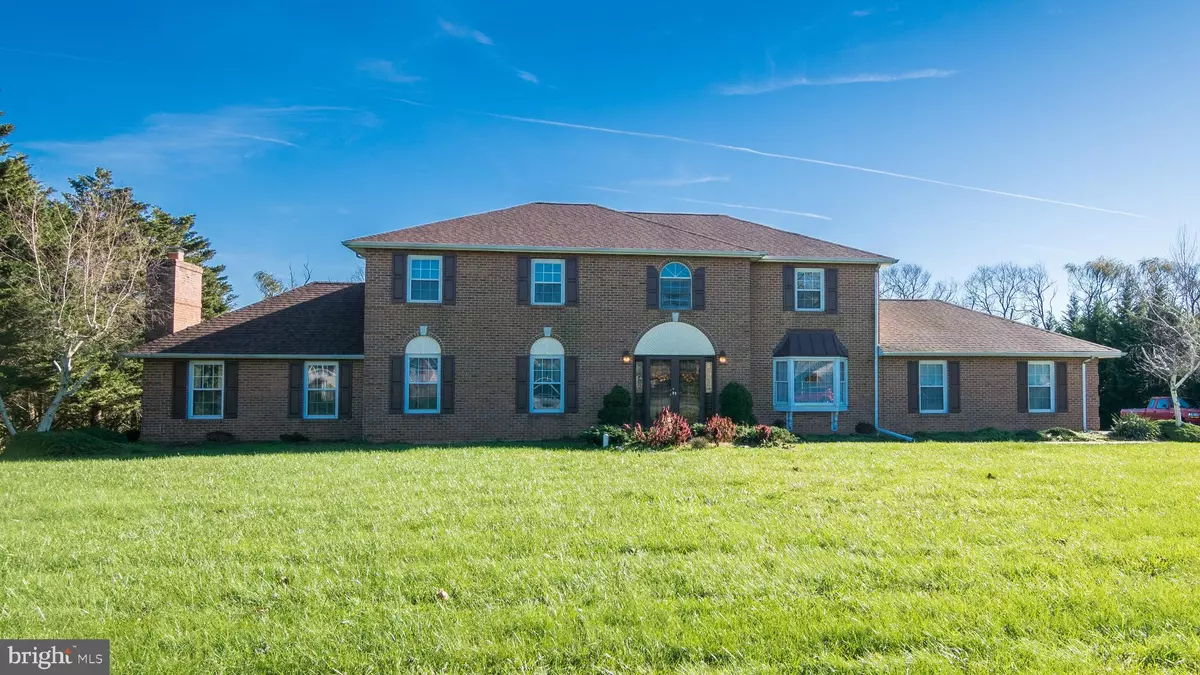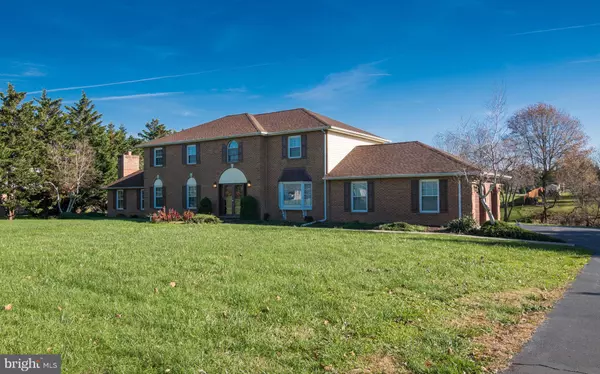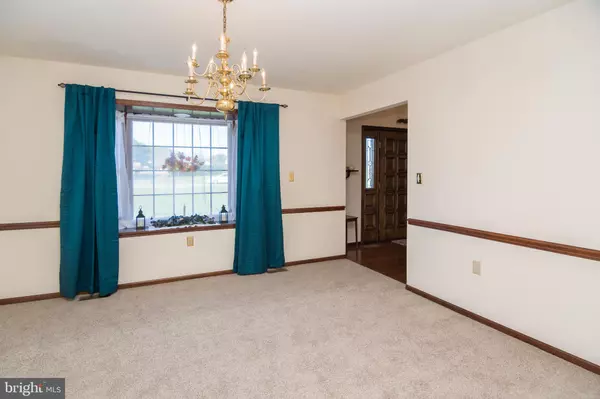$405,000
$379,000
6.9%For more information regarding the value of a property, please contact us for a free consultation.
712 BULLEN DR Middletown, DE 19709
3 Beds
3 Baths
2,950 SqFt
Key Details
Sold Price $405,000
Property Type Single Family Home
Sub Type Detached
Listing Status Sold
Purchase Type For Sale
Square Footage 2,950 sqft
Price per Sqft $137
Subdivision None Available
MLS Listing ID DENC517048
Sold Date 12/23/20
Style Colonial
Bedrooms 3
Full Baths 2
Half Baths 1
HOA Y/N N
Abv Grd Liv Area 2,950
Originating Board BRIGHT
Year Built 1990
Annual Tax Amount $3,823
Tax Year 2020
Lot Size 1.000 Acres
Acres 1.0
Lot Dimensions 152.30 x 286.10
Property Description
Welcome to 712 Bullen Drive in well established Grand View Farms. This brick French Colonial , with an oversized 2-car side turned garage, is a rare find in today's busy market. Ready for your personal touches, this home is clean and well cared for. The classic center hall floor plan features hardwood flooring and detailed trim. The two story foyer and grand staircase leave nothing to be desired. Also featured on the main level is a gracious living room, formal dining room, family room, a great room with a pellet fireplace, eat-in kitchen and convenient laundry room. The upper level features spacious bedrooms and a large Master Bedroom and sitting room. If you are looking for extra space for your personal items and a fabulous home on an acre lot, this may be the place for you. Seller is allowing showings. Call listing agent for details.
Location
State DE
County New Castle
Area South Of The Canal (30907)
Zoning NC40
Rooms
Other Rooms Living Room, Dining Room, Primary Bedroom, Bedroom 2, Bedroom 3, Kitchen, Family Room, Great Room, Laundry, Screened Porch
Basement Fully Finished
Interior
Hot Water Electric
Heating Forced Air
Cooling Central A/C
Fireplaces Number 1
Fireplaces Type Other
Furnishings No
Fireplace Y
Heat Source Oil
Laundry Main Floor
Exterior
Garage Garage - Side Entry
Garage Spaces 7.0
Waterfront N
Water Access N
Roof Type Architectural Shingle
Accessibility None
Attached Garage 2
Total Parking Spaces 7
Garage Y
Building
Story 2
Sewer On Site Septic
Water Well
Architectural Style Colonial
Level or Stories 2
Additional Building Above Grade, Below Grade
New Construction N
Schools
School District Appoquinimink
Others
Senior Community No
Tax ID 13-013.20-074
Ownership Fee Simple
SqFt Source Assessor
Acceptable Financing Cash, Conventional
Listing Terms Cash, Conventional
Financing Cash,Conventional
Special Listing Condition Standard
Read Less
Want to know what your home might be worth? Contact us for a FREE valuation!

Our team is ready to help you sell your home for the highest possible price ASAP

Bought with Timothy Lukk • RE/MAX Excellence - Kennett Square






