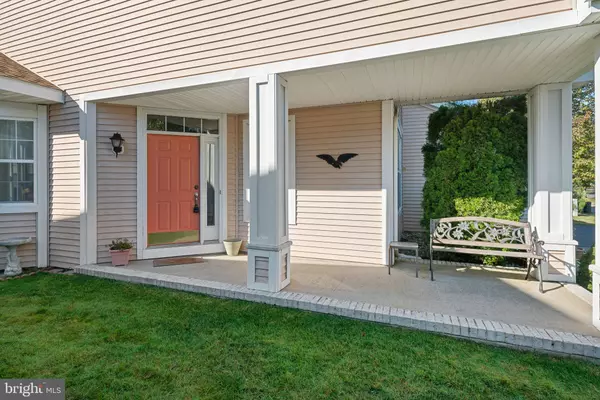$275,000
$289,900
5.1%For more information regarding the value of a property, please contact us for a free consultation.
18 FOUNTAIN VIEW DR Barnegat, NJ 08005
2 Beds
2 Baths
1,636 SqFt
Key Details
Sold Price $275,000
Property Type Single Family Home
Sub Type Detached
Listing Status Sold
Purchase Type For Sale
Square Footage 1,636 sqft
Price per Sqft $168
Subdivision Four Seasons At Mirage
MLS Listing ID NJOC403788
Sold Date 11/25/20
Style Ranch/Rambler
Bedrooms 2
Full Baths 2
HOA Fees $175/mo
HOA Y/N Y
Abv Grd Liv Area 1,636
Originating Board BRIGHT
Year Built 1998
Annual Tax Amount $5,490
Tax Year 2020
Lot Size 6,657 Sqft
Acres 0.15
Lot Dimensions 0.00 x 0.00
Property Description
THE GOOD LIFE BEGINS AT MIRAGE! Freshly painted in a neutral palate this Beachcomber model offers 2 beds and 2 baths. Economic HWBB heat, newer roof, and eat in kitchen with oak cabinetry opens to family room. Master bedroom includes walk in closet and master bath with stall shower and soaking tub. Outdoor living includes paver patio with awning. Located in Four Seasons at Mirage; an active adult community where you can be 48 yrs. old to live here. Enjoy indoor/outdoor pools, tennis, bocce and shuffle board courts, putting green and a gazebo overlooking the three fountains in the lake. There are plenty of clubs for you to join or enjoy playing cards, billiards or create gifts in the ceramic rooms. You will be sure to find something to do at Mirage.
Location
State NJ
County Ocean
Area Barnegat Twp (21501)
Zoning RLAC
Rooms
Main Level Bedrooms 2
Interior
Interior Features Breakfast Area, Carpet, Ceiling Fan(s), Family Room Off Kitchen, Kitchen - Eat-In, Pantry, Soaking Tub, Sprinkler System, Stall Shower, Walk-in Closet(s)
Hot Water Natural Gas
Heating Baseboard - Hot Water
Cooling Central A/C
Flooring Ceramic Tile, Carpet, Laminated
Equipment Built-In Microwave, Dishwasher, Dryer, Refrigerator, Stove, Washer, Water Heater
Fireplace N
Window Features Bay/Bow
Appliance Built-In Microwave, Dishwasher, Dryer, Refrigerator, Stove, Washer, Water Heater
Heat Source Natural Gas
Exterior
Parking Features Garage Door Opener, Garage - Front Entry, Inside Access
Garage Spaces 2.0
Utilities Available Electric Available, Natural Gas Available
Amenities Available Billiard Room, Club House, Exercise Room, Fitness Center, Game Room, Gated Community, Library, Meeting Room, Pool - Indoor, Pool - Outdoor, Putting Green, Retirement Community, Security, Shuffleboard, Swimming Pool, Tennis Courts
Water Access N
Roof Type Shingle
Accessibility None
Attached Garage 2
Total Parking Spaces 2
Garage Y
Building
Lot Description Level
Story 1
Sewer Public Sewer
Water Public
Architectural Style Ranch/Rambler
Level or Stories 1
Additional Building Above Grade, Below Grade
New Construction N
Others
Pets Allowed Y
HOA Fee Include Lawn Maintenance,Snow Removal
Senior Community Yes
Age Restriction 48
Tax ID 01-00095 19-00008
Ownership Fee Simple
SqFt Source Assessor
Security Features Security Gate
Special Listing Condition Standard
Pets Allowed Number Limit
Read Less
Want to know what your home might be worth? Contact us for a FREE valuation!

Our team is ready to help you sell your home for the highest possible price ASAP

Bought with Non Member • Non Subscribing Office





