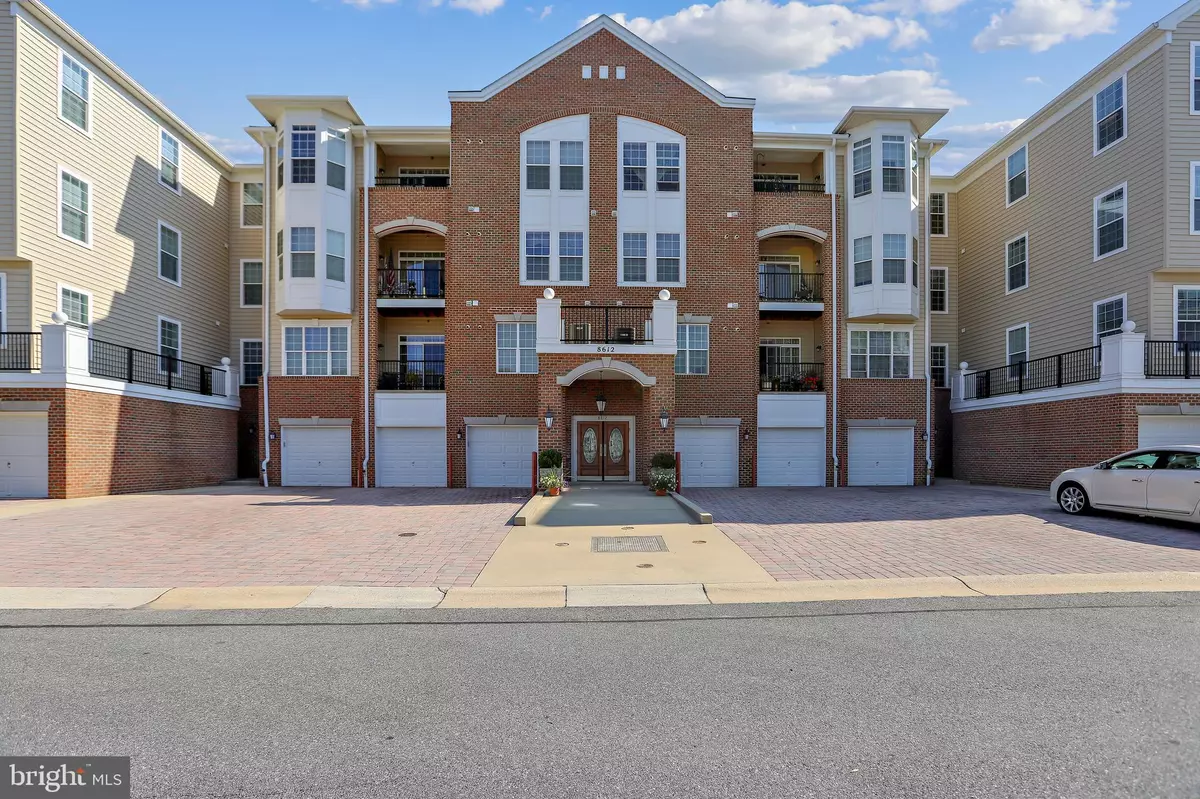$275,000
$279,000
1.4%For more information regarding the value of a property, please contact us for a free consultation.
8612 FLUTTERING LEAF TRL #305 Odenton, MD 21113
2 Beds
2 Baths
1,500 SqFt
Key Details
Sold Price $275,000
Property Type Condo
Sub Type Condo/Co-op
Listing Status Sold
Purchase Type For Sale
Square Footage 1,500 sqft
Price per Sqft $183
Subdivision Cedar Ridge
MLS Listing ID MDAA446688
Sold Date 12/15/20
Style Other
Bedrooms 2
Full Baths 2
Condo Fees $588/ann
HOA Fees $369/mo
HOA Y/N Y
Abv Grd Liv Area 1,500
Originating Board BRIGHT
Year Built 2005
Annual Tax Amount $2,575
Tax Year 2019
Property Description
Welcome to 8612 Fluttering Leaf Trail unit 305 in the sought after gated community of Cedar Ridge at Piney Orchard. This two bedroom, two bath, age restricted condo, backs to woods and has a one car garage. The unit, located on the 3rd floor has an eat in kitchen, den, and a large, open, living room/ dining room combination that opens to a balcony backing to woods. The owner's suite is bright with a sitting area/home office, large closets and en-suite bath with double vanity. The second bedroom on the opposite side of the unit has large closets and is close to the hall bath and laundry room. The community amenities include a beautifully appointed clubhouse with dining and meeting space, pool, tennis and much more. Conveniently located to all that Piney Orchard offers, as well as, routes to Fort Meade, Baltimore and Washington. This is a smoke free building.
Location
State MD
County Anne Arundel
Zoning DD
Rooms
Main Level Bedrooms 2
Interior
Interior Features Kitchen - Table Space, Elevator, Floor Plan - Open
Hot Water Natural Gas
Heating Heat Pump(s)
Cooling Central A/C
Equipment Built-In Microwave, Dishwasher, Disposal, Dryer - Electric, Exhaust Fan, Microwave, Oven/Range - Electric, Refrigerator, Washer
Appliance Built-In Microwave, Dishwasher, Disposal, Dryer - Electric, Exhaust Fan, Microwave, Oven/Range - Electric, Refrigerator, Washer
Heat Source Electric
Exterior
Exterior Feature Balcony
Garage Garage Door Opener
Garage Spaces 1.0
Amenities Available Club House, Exercise Room, Pool - Outdoor
Waterfront N
Water Access N
Accessibility Elevator
Porch Balcony
Attached Garage 1
Total Parking Spaces 1
Garage Y
Building
Lot Description No Thru Street
Story 1
Unit Features Garden 1 - 4 Floors
Sewer Public Sewer
Water Public
Architectural Style Other
Level or Stories 1
Additional Building Above Grade, Below Grade
New Construction N
Schools
School District Anne Arundel County Public Schools
Others
HOA Fee Include Common Area Maintenance,Health Club,Management,Pool(s),Reserve Funds,Snow Removal
Senior Community Yes
Age Restriction 55
Tax ID 020457190220495
Ownership Condominium
Security Features Main Entrance Lock
Special Listing Condition Standard
Read Less
Want to know what your home might be worth? Contact us for a FREE valuation!

Our team is ready to help you sell your home for the highest possible price ASAP

Bought with Antoinette Brooks • Bennett Realty Solutions






