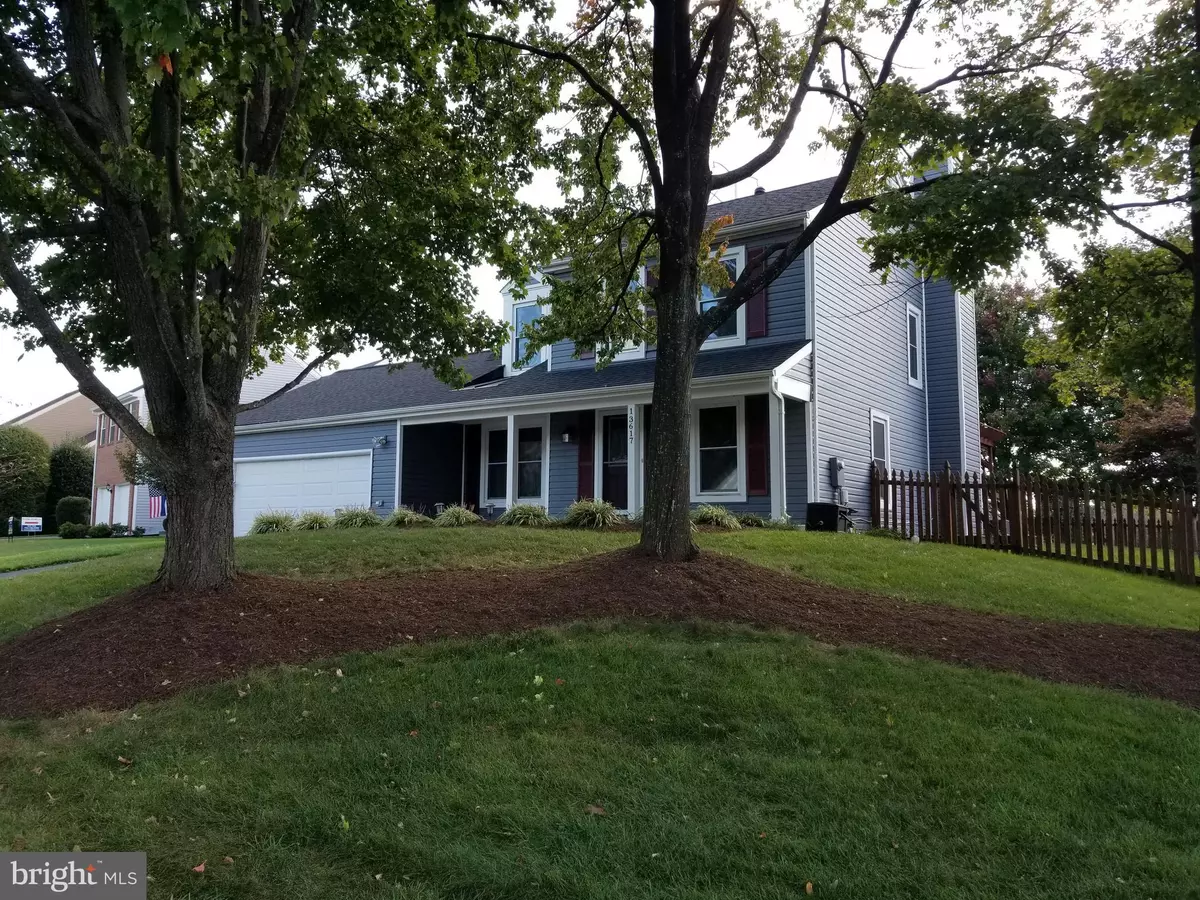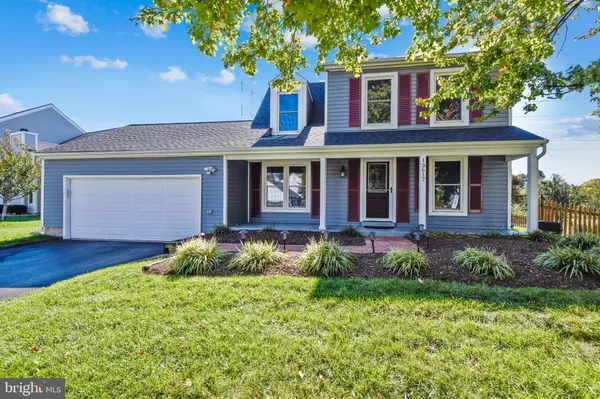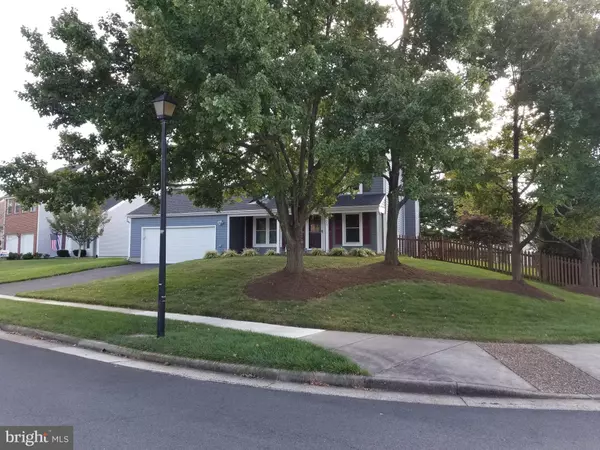$655,000
$645,000
1.6%For more information regarding the value of a property, please contact us for a free consultation.
13617 SPRINGHAVEN DR Chantilly, VA 20151
3 Beds
4 Baths
2,504 SqFt
Key Details
Sold Price $655,000
Property Type Single Family Home
Sub Type Detached
Listing Status Sold
Purchase Type For Sale
Square Footage 2,504 sqft
Price per Sqft $261
Subdivision Armfield Farms
MLS Listing ID VAFX1152998
Sold Date 11/12/20
Style Colonial
Bedrooms 3
Full Baths 3
Half Baths 1
HOA Fees $67/qua
HOA Y/N Y
Abv Grd Liv Area 1,704
Originating Board BRIGHT
Year Built 1983
Annual Tax Amount $5,821
Tax Year 2020
Lot Size 0.264 Acres
Acres 0.26
Property Description
You Can Have The Best of Indoor And Outdoor Living in This Gorgeous 3 Level Cambridge Model with 3 Bedrooms, 3 Full Baths and 1 Half Bath. This Home Has Been Meticulously Maintained with Many Upgrades and Is Move-In Ready! The windows are double hung to open up or down, tilt out for easy cleaning, and have full screens. There are things to be discovered such as a programable door chime and an electronic door lock. Walking into this colonial you are greeted with a Formal Dining Room to the left and a Living Room to the right. When it is time to entertain, you'll be happy to gather in the large Family Room with a gas fireplace and access to the deck and professionally landscaped backyard. Relax outside on the huge Trex Deck or large patio with lots of room for your family and guests. There is plenty of room if you want set up a barbecue grill or to even add a fire pit. There are a multitude of lighting options to illuminate and showcase the yard at night. Rain is no problem, just take your party into the upscale Sunroom by Four Seasons with automatic power shades and enjoy the sounds of nature while you continue your party. The sunroom is just off the kitchen, so you can use as a dining area as well as a place to relax. The sunroom has its own dedicated Inverter heat and AC system as well as a heated floor. The kitchen features high end cabinets and appliances. The cabinets are open all the way across with no need for vertical dividers so your have an easily accessible wide storage area.. The lower cabinets have multiple drawers. This is truly a gourmet kitchen. There is a six burner Thermador gas cooktop, a commercial grade sink faucet, quartz counter tops, even a trash compactor. There are easy to clean ceramic tile and Pergo floors throughout the house. The lower level features a large laundry room with a desk for crafts or folding clothes. The utility/storage room has a large workbench and shelves for storage plus a freezer. There is also a bar in the rec room with room for a keg and a hole to insert a tap, a large separate room to use as you wish and a full bath. The upper area has three bedrooms and two full baths. The primary bedroom closet has sliding doors, for easy access to your clothes, and built in shelving. The shower in the primary bedroom has a built-in bench. The bathroom vanities have mirrors on the inside as well as the outside of the doors. This is truly a unique home with a lot of upgrades. There are pull down stairs leading to the attic which has several plywood surfaces for additional storage. ****From a linked MLS page, YOU CAN CLICK ON THE MOVIE CAMERA ICON TO SEE A FLOOR PLAN BASED PHOTO TOUR OF THE HOUSE.***
Location
State VA
County Fairfax
Zoning 150
Rooms
Basement Full, Partially Finished, Workshop
Interior
Interior Features Attic, Attic/House Fan, Bar, Ceiling Fan(s), Dining Area, Kitchen - Gourmet, Upgraded Countertops, Chair Railings, Formal/Separate Dining Room, Primary Bath(s), Recessed Lighting, Window Treatments, Other
Hot Water Natural Gas
Heating Forced Air
Cooling Central A/C
Flooring Ceramic Tile, Concrete, Laminated
Fireplaces Number 1
Fireplaces Type Gas/Propane, Insert, Mantel(s), Screen
Equipment Cooktop, Dishwasher, Disposal, Dryer, Washer, Trash Compactor, Exhaust Fan, Refrigerator, Icemaker, Microwave, Oven - Wall, Stainless Steel Appliances
Fireplace Y
Window Features Screens,Double Hung,Double Pane
Appliance Cooktop, Dishwasher, Disposal, Dryer, Washer, Trash Compactor, Exhaust Fan, Refrigerator, Icemaker, Microwave, Oven - Wall, Stainless Steel Appliances
Heat Source Natural Gas
Laundry Basement
Exterior
Exterior Feature Deck(s), Patio(s), Porch(es)
Garage Oversized
Garage Spaces 2.0
Fence Picket
Utilities Available Cable TV, Phone Available
Amenities Available Basketball Courts, Club House, Common Grounds, Jog/Walk Path, Pool - Outdoor, Tennis Courts, Volleyball Courts
Water Access N
Accessibility None
Porch Deck(s), Patio(s), Porch(es)
Attached Garage 2
Total Parking Spaces 2
Garage Y
Building
Lot Description Corner, Backs - Open Common Area, Front Yard, Landscaping, Rear Yard, SideYard(s), Vegetation Planting
Story 3
Sewer Public Sewer
Water Public
Architectural Style Colonial
Level or Stories 3
Additional Building Above Grade, Below Grade
New Construction N
Schools
Elementary Schools Lees Corner
Middle Schools Franklin
High Schools Chantilly
School District Fairfax County Public Schools
Others
HOA Fee Include Common Area Maintenance,Pool(s)
Senior Community No
Tax ID 0344 10 0239
Ownership Fee Simple
SqFt Source Assessor
Special Listing Condition Standard
Read Less
Want to know what your home might be worth? Contact us for a FREE valuation!

Our team is ready to help you sell your home for the highest possible price ASAP

Bought with Sandra Shimono • Redfin Corporation






