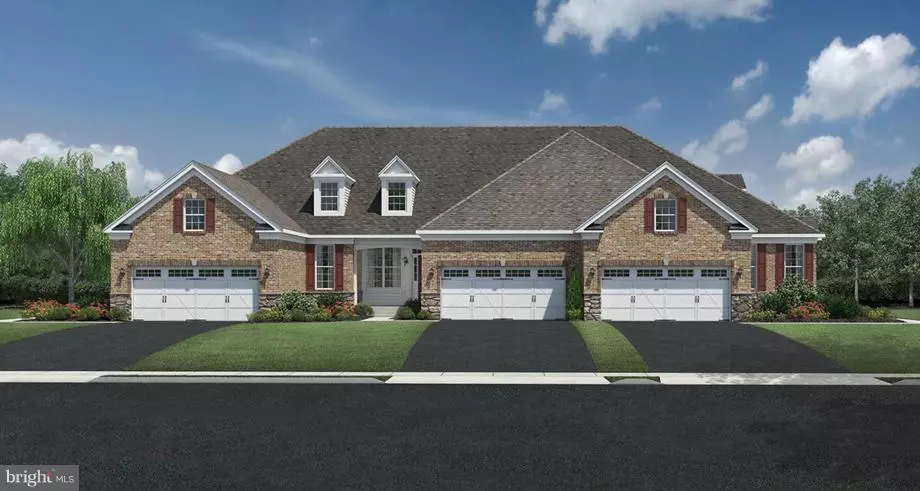$642,039
$516,995
24.2%For more information regarding the value of a property, please contact us for a free consultation.
44578 RUBBLE TER Ashburn, VA 20147
2 Beds
2 Baths
2,280 SqFt
Key Details
Sold Price $642,039
Property Type Townhouse
Sub Type End of Row/Townhouse
Listing Status Sold
Purchase Type For Sale
Square Footage 2,280 sqft
Price per Sqft $281
Subdivision None Available
MLS Listing ID 1000709653
Sold Date 07/14/17
Style Carriage House
Bedrooms 2
Full Baths 2
HOA Fees $292/mo
HOA Y/N Y
Abv Grd Liv Area 2,280
Originating Board MRIS
Year Built 2017
Annual Tax Amount $1,356
Tax Year 2016
Lot Size 5,663 Sqft
Acres 0.13
Property Description
Still time to build in a highly sought after Active Adult community. This home offers a elegant foyer, living room and dining room are convenient for entertaining. The well-appointed kitchen is open to the breakfast area and spacious family room includes a window wall that opens to the covered patio! Call Today!
Location
State VA
County Loudoun
Rooms
Other Rooms Living Room, Dining Room, Master Bedroom, Bedroom 2, Kitchen, Family Room, Basement, Foyer, Breakfast Room, Other
Basement Rear Entrance, Sump Pump, Full, Unfinished, Walkout Stairs
Main Level Bedrooms 2
Interior
Interior Features Breakfast Area, Family Room Off Kitchen, Kitchen - Gourmet, Kitchen - Island, Master Bath(s), Chair Railings, Entry Level Bedroom, Crown Moldings, Floor Plan - Traditional
Hot Water 60+ Gallon Tank
Heating Forced Air
Cooling Central A/C
Equipment Washer/Dryer Hookups Only, Cooktop, Dishwasher, Disposal, Dryer, Exhaust Fan, Microwave, Oven - Wall, Range Hood, Refrigerator, Washer
Fireplace N
Window Features Insulated
Appliance Washer/Dryer Hookups Only, Cooktop, Dishwasher, Disposal, Dryer, Exhaust Fan, Microwave, Oven - Wall, Range Hood, Refrigerator, Washer
Heat Source Natural Gas
Exterior
Exterior Feature Brick
Garage Spaces 2.0
Community Features Adult Living Community
Amenities Available Club House, Exercise Room, Gated Community, Party Room, Pool - Outdoor, Putting Green, Recreational Center
Waterfront N
Water Access N
Roof Type Shingle,Fiberglass
Accessibility 32\"+ wide Doors, 2+ Access Exits
Porch Brick
Attached Garage 2
Total Parking Spaces 2
Garage Y
Private Pool N
Building
Story 3+
Sewer Public Sewer
Water Public
Architectural Style Carriage House
Level or Stories 3+
Additional Building Above Grade
Structure Type 9'+ Ceilings
New Construction Y
Schools
School District Loudoun County Public Schools
Others
Senior Community Yes
Age Restriction 55
Tax ID 059387829000
Ownership Fee Simple
Security Features Smoke Detector
Special Listing Condition Standard
Read Less
Want to know what your home might be worth? Contact us for a FREE valuation!

Our team is ready to help you sell your home for the highest possible price ASAP

Bought with Charles J Wade • Pearson Smith Realty, LLC




