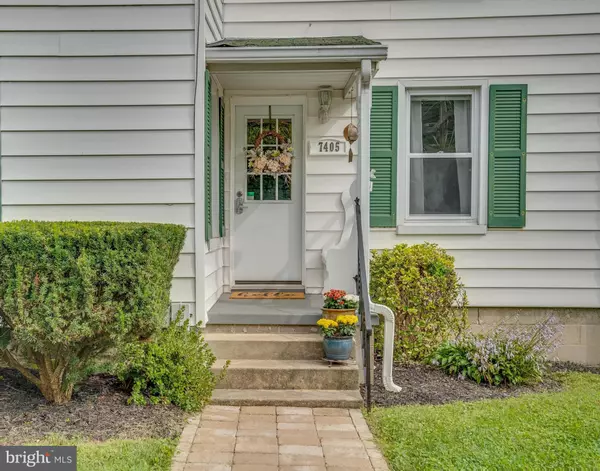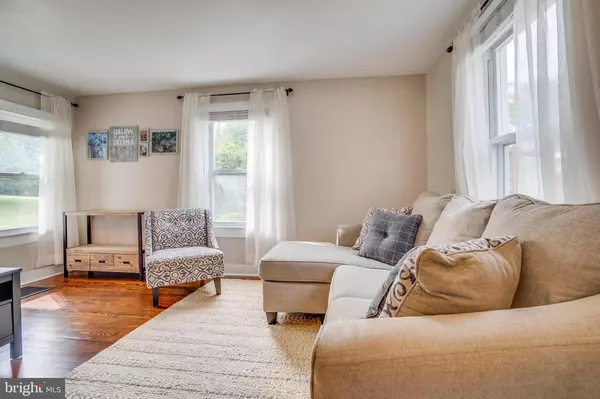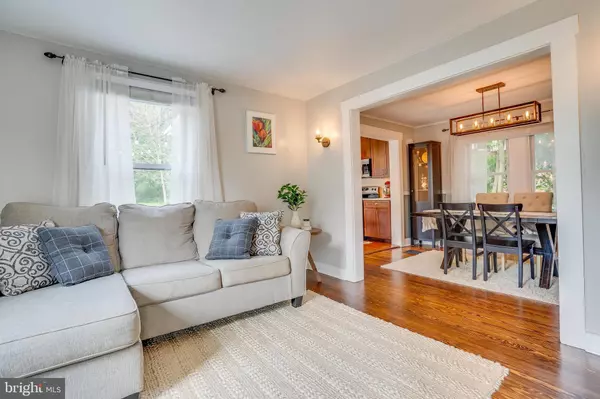$346,000
$339,000
2.1%For more information regarding the value of a property, please contact us for a free consultation.
7405 WALNUT AVE Sykesville, MD 21784
3 Beds
2 Baths
1,408 SqFt
Key Details
Sold Price $346,000
Property Type Single Family Home
Sub Type Detached
Listing Status Sold
Purchase Type For Sale
Square Footage 1,408 sqft
Price per Sqft $245
Subdivision None Available
MLS Listing ID MDCR199694
Sold Date 11/03/20
Style Traditional
Bedrooms 3
Full Baths 1
Half Baths 1
HOA Y/N N
Abv Grd Liv Area 1,408
Originating Board BRIGHT
Year Built 1900
Annual Tax Amount $3,311
Tax Year 2019
Lot Size 5,700 Sqft
Acres 0.13
Property Description
This home is filled with historic charm while enjoying luxurious and convenient modern upgrades. With updated lighting, beautiful refinished original hardwood floors, and an elegantly renovated bathroom, all in 2020, this home embraces a cozy atmosphere. The well-lit kitchen is a chef's dream with ample counter space and an island. Tall kitchen cabinets are decorated with crown molding and LED lighting. Pull-out shelves in pantry. A deck and patio offer a grilling station with rustic string lighting and space for entertaining guests on beautiful evenings. Private backyard is perfectly sized for playing catch and backyard pick-up football games. Located in Sykesville's Historic District, this house receives free trash and recycling collection and a short walk from shopping and dining. Short distance to running trails, parks, fishing, hiking trails and just minutes from lakes. New A/C with Nest/Newly painted roof. Top public schools. Voted coolest small town/coolest main street in US.
Location
State MD
County Carroll
Zoning RES
Direction West
Rooms
Other Rooms Bedroom 2, Bedroom 3, Bedroom 1, Full Bath, Half Bath
Basement Dirt Floor, Interior Access, Walkout Stairs, Windows
Main Level Bedrooms 1
Interior
Interior Features Attic, Chair Railings, Built-Ins, Crown Moldings, Dining Area, Entry Level Bedroom, Kitchen - Island, Wood Floors
Hot Water Electric
Heating Central, Programmable Thermostat
Cooling Central A/C, Programmable Thermostat
Flooring Hardwood
Equipment Stainless Steel Appliances, Washer, Built-In Microwave, Dishwasher, Disposal, Dryer - Electric, Dryer - Front Loading, Exhaust Fan, Freezer, Icemaker, Oven/Range - Electric, Refrigerator, Water Heater
Furnishings No
Fireplace N
Window Features Wood Frame,Double Pane,Sliding,Screens,Vinyl Clad
Appliance Stainless Steel Appliances, Washer, Built-In Microwave, Dishwasher, Disposal, Dryer - Electric, Dryer - Front Loading, Exhaust Fan, Freezer, Icemaker, Oven/Range - Electric, Refrigerator, Water Heater
Heat Source Oil
Laundry Upper Floor, Washer In Unit, Dryer In Unit
Exterior
Exterior Feature Deck(s), Patio(s), Porch(es)
Garage Garage - Front Entry
Garage Spaces 4.0
Fence Wood
Utilities Available Above Ground, Cable TV Available, Electric Available, Sewer Available, Water Available
Water Access N
View Trees/Woods
Roof Type Metal
Accessibility 32\"+ wide Doors, 36\"+ wide Halls
Porch Deck(s), Patio(s), Porch(es)
Total Parking Spaces 4
Garage Y
Building
Lot Description Backs to Trees, Rear Yard, Secluded, Front Yard, Landscaping, Private, SideYard(s), Trees/Wooded
Story 2
Foundation Block, Crawl Space, Stone
Sewer Public Sewer
Water Public
Architectural Style Traditional
Level or Stories 2
Additional Building Above Grade, Below Grade
Structure Type Dry Wall
New Construction N
Schools
Elementary Schools Piney Ridge
Middle Schools Sykesville
High Schools Century
School District Carroll County Public Schools
Others
Senior Community No
Tax ID 0705045371
Ownership Fee Simple
SqFt Source Assessor
Security Features Smoke Detector,Carbon Monoxide Detector(s)
Acceptable Financing Cash, Conventional, FHA, VA
Listing Terms Cash, Conventional, FHA, VA
Financing Cash,Conventional,FHA,VA
Special Listing Condition Standard
Read Less
Want to know what your home might be worth? Contact us for a FREE valuation!

Our team is ready to help you sell your home for the highest possible price ASAP

Bought with Tammy Brill • Coldwell Banker Realty






