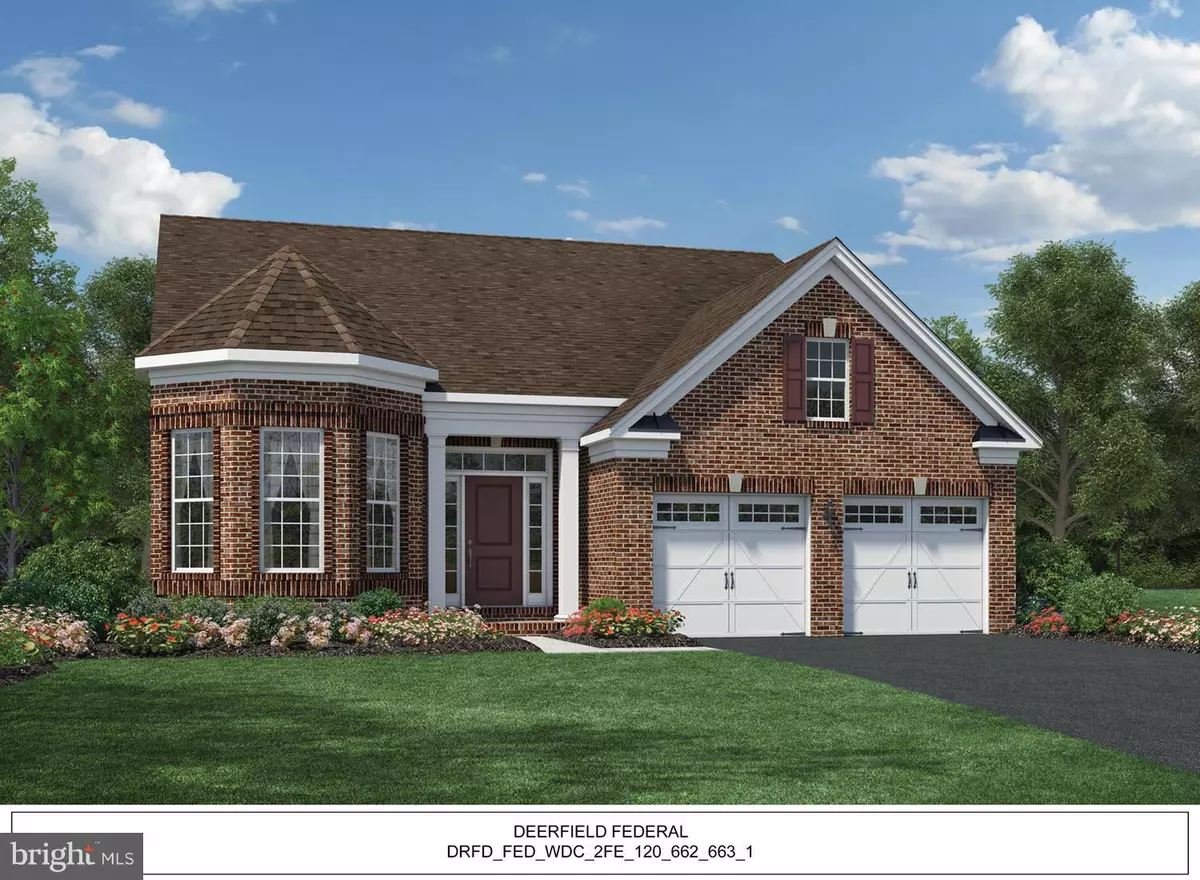$669,977
$677,935
1.2%For more information regarding the value of a property, please contact us for a free consultation.
20843 SABER JET PL Ashburn, VA 20147
3 Beds
3 Baths
2,710 SqFt
Key Details
Sold Price $669,977
Property Type Single Family Home
Sub Type Detached
Listing Status Sold
Purchase Type For Sale
Square Footage 2,710 sqft
Price per Sqft $247
Subdivision None Available
MLS Listing ID 1000671379
Sold Date 09/21/16
Style Colonial
Bedrooms 3
Full Baths 3
HOA Fees $268/mo
HOA Y/N Y
Abv Grd Liv Area 2,710
Originating Board MRIS
Year Built 2016
Annual Tax Amount $1,826
Tax Year 2015
Lot Size 7,841 Sqft
Acres 0.18
Property Description
*QUICK DELIVERY HOME* IMMEDIATE MOVE-IN. Premier 55+ active adult community with great amenities. Open floor plan, elegant first floor master suite, fabulous kitchen with loads of cabinetry and exceptional island, expanded family room with vaulted ceiling and gas fireplace, 10' high ceilings, upgraded trim, oak staircase, hardwood flooring throughout, walk-in attic bonus room.
Location
State VA
County Loudoun
Rooms
Other Rooms Living Room, Dining Room, Primary Bedroom, Bedroom 2, Bedroom 3, Kitchen, Family Room, Foyer
Main Level Bedrooms 2
Interior
Interior Features Family Room Off Kitchen, Kitchen - Gourmet, Kitchen - Island, Dining Area, Breakfast Area, Chair Railings, Crown Moldings, Entry Level Bedroom, Primary Bath(s), Recessed Lighting, Floor Plan - Open
Hot Water Electric
Heating Forced Air
Cooling Central A/C
Fireplaces Number 1
Fireplaces Type Gas/Propane
Equipment Washer/Dryer Hookups Only, Cooktop, Dishwasher, Disposal, Dryer, Exhaust Fan, Humidifier, Microwave, Oven - Self Cleaning, Oven/Range - Electric, Range Hood, Refrigerator, Washer
Fireplace Y
Window Features Vinyl Clad,Insulated,Low-E,Screens
Appliance Washer/Dryer Hookups Only, Cooktop, Dishwasher, Disposal, Dryer, Exhaust Fan, Humidifier, Microwave, Oven - Self Cleaning, Oven/Range - Electric, Range Hood, Refrigerator, Washer
Heat Source Natural Gas
Exterior
Garage Garage Door Opener
Garage Spaces 2.0
Community Features Adult Living Community
Utilities Available Cable TV Available, Multiple Phone Lines
Amenities Available Community Center, Exercise Room
Waterfront N
Water Access N
Roof Type Asphalt
Accessibility Other
Attached Garage 2
Total Parking Spaces 2
Garage Y
Private Pool N
Building
Story 2
Foundation Slab
Sewer Public Sewer
Water Public
Architectural Style Colonial
Level or Stories 2
Additional Building Above Grade
Structure Type 9'+ Ceilings,Vaulted Ceilings
New Construction Y
Schools
Elementary Schools Cedar Lane
Middle Schools Trailside
High Schools Broad Run
School District Loudoun County Public Schools
Others
HOA Fee Include Pool(s),Reserve Funds,Trash
Senior Community Yes
Age Restriction 55
Tax ID 059488603000
Ownership Fee Simple
Security Features Security System
Special Listing Condition Standard
Read Less
Want to know what your home might be worth? Contact us for a FREE valuation!

Our team is ready to help you sell your home for the highest possible price ASAP

Bought with Non Member • Metropolitan Regional Information Systems, Inc.


