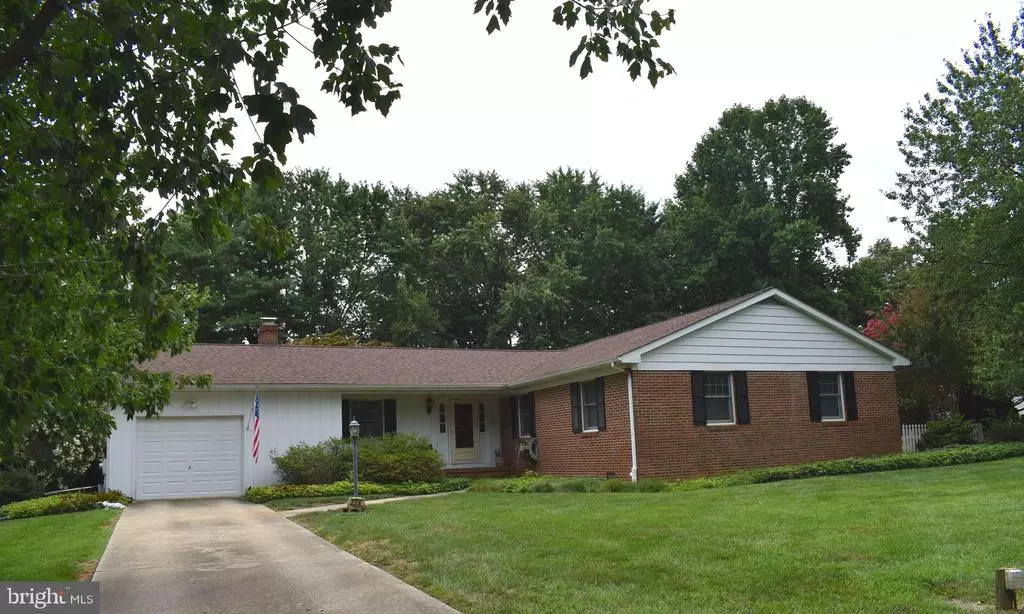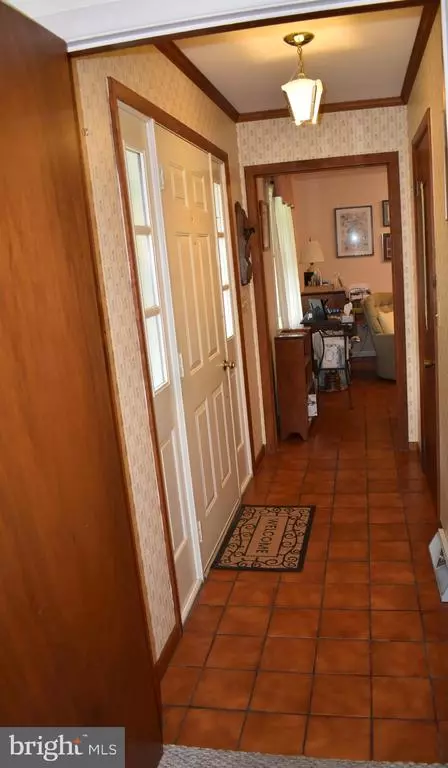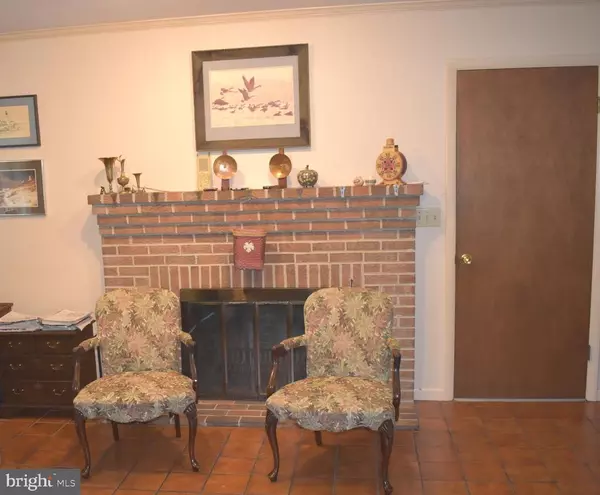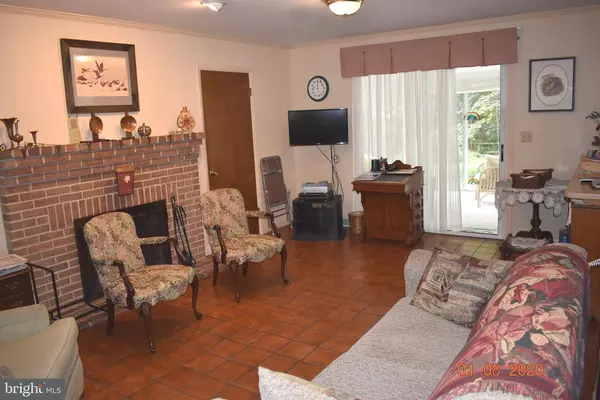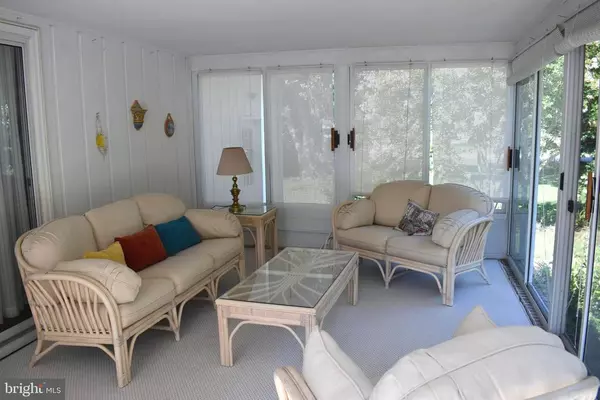$265,000
$265,000
For more information regarding the value of a property, please contact us for a free consultation.
224 VALLEY RD Chestertown, MD 21620
3 Beds
2 Baths
1,886 SqFt
Key Details
Sold Price $265,000
Property Type Single Family Home
Sub Type Detached
Listing Status Sold
Purchase Type For Sale
Square Footage 1,886 sqft
Price per Sqft $140
Subdivision College Heights
MLS Listing ID MDKE116896
Sold Date 10/29/20
Style Ranch/Rambler
Bedrooms 3
Full Baths 2
HOA Y/N N
Abv Grd Liv Area 1,886
Originating Board BRIGHT
Year Built 1978
Annual Tax Amount $3,834
Tax Year 2019
Lot Size 0.367 Acres
Acres 0.37
Property Description
Set on a quiet street close to Washington College, hospital, schools and parks, this well-maintained home awaits your personal touches. An in-ground vinyl pool features prominently in the private, tree-edged backyard. Established plantings have been designed for ease of maintenance. A comfortable sun room offers almost 9-months of garden views. The sun-filled kitchen and cozy family room with fireplace are the center of the home with a gracious formal living and dining room available for entertaining. A comfortable Master Bedroom with en suite bath is adjacent to bedroom currently used as a home office with a third bedroom used for guests. Built in 1978 by one of the area's most respected builders, meticulous attention has been given to routine maintenance and upgrades. Watch for additional photos coming soon.
Location
State MD
County Kent
Zoning R-2
Rooms
Other Rooms Living Room, Dining Room, Primary Bedroom, Bedroom 2, Kitchen, Family Room, Bedroom 1, Sun/Florida Room, Bathroom 1, Primary Bathroom
Main Level Bedrooms 3
Interior
Interior Features Ceiling Fan(s), Family Room Off Kitchen
Hot Water Electric
Cooling Central A/C
Flooring Carpet, Vinyl, Tile/Brick
Fireplaces Number 1
Fireplaces Type Brick, Wood
Fireplace Y
Heat Source Oil
Exterior
Garage Garage - Front Entry
Garage Spaces 1.0
Pool Fenced, In Ground, Vinyl
Waterfront N
Water Access N
Roof Type Composite
Accessibility None
Attached Garage 1
Total Parking Spaces 1
Garage Y
Building
Lot Description Backs to Trees, Landscaping
Story 1
Foundation Crawl Space
Sewer Public Sewer
Water Public
Architectural Style Ranch/Rambler
Level or Stories 1
Additional Building Above Grade, Below Grade
New Construction N
Schools
Elementary Schools Call School Board
Middle Schools Kent County
High Schools Kent County
School District Kent County Public Schools
Others
Senior Community No
Tax ID 1504016831
Ownership Fee Simple
SqFt Source Assessor
Horse Property N
Special Listing Condition Standard
Read Less
Want to know what your home might be worth? Contact us for a FREE valuation!

Our team is ready to help you sell your home for the highest possible price ASAP

Bought with Casey Scattergood • Cross Street Realtors LLC


